18930 SW Heightsview Ct, Beaverton, OR 97007
Local realty services provided by:ERA Freeman & Associates, Realtors
Listed by:tami parks
Office:all professionals real estate
MLS#:214982710
Source:PORTLAND
Price summary
- Price:$925,000
- Price per sq. ft.:$298
About this home
Unique 4-bedroom 3-bath home with views of the West Hills and city lights of Beaverton, the possibility for dual living AND an additional 30’ x 36’ heated garage/shop equipped with 220V outlet, for EV charging, workshop, etc... This residence, in a tranquil Cooper Mt neighborhood, offers a lodge-inspired living room featuring vaulted wood ceilings, exposed beams, large picture windows, and a stone gas fireplace. Entertain in style with a modern kitchen featuring Corian counters, ample cabinet space, breakfast bar, and light filled eating area with French doors leading to a covered patio, perfect for enjoying indoor/outdoor living. Formal dining room opens to an expansive front deck. Also on this main level are 3 bedrooms, including a primary retreat with views and updated ensuite bath with heated floors; a 2nd updated hall bath (also with heated floors); Laundry room with sink, pantry and new (2025) washer & dryer. Discover a versatile lower level, with potential for separate living quarters, complete with a cozy gas fireplace and separate entrance in the family room, a 4th bedroom, full updated bathroom (again with heated floors), office, and two storage rooms - one with a Murphy guest bed. Outside, relax and play in the vast, fenced backyard, take a soak in the hot tub, and enjoy entertaining on the elegant epoxy stone patio w/ exterior gas line for BBQ. When it’s time to work, a newer 12x12 shed holds all you need, and includes a riding lawn mower. This home offers the perfect blend of retreat and convenience, located near Cooper Mountain Nature Park, Jenkins Estate, and Beaverton amenities. Don't let this unique opportunity slip away!
Contact an agent
Home facts
- Year built:1973
- Listing ID #:214982710
- Added:12 day(s) ago
- Updated:October 03, 2025 at 12:19 PM
Rooms and interior
- Bedrooms:4
- Total bathrooms:3
- Full bathrooms:3
- Living area:3,104 sq. ft.
Heating and cooling
- Cooling:Central Air
- Heating:Forced Air
Structure and exterior
- Roof:Composition
- Year built:1973
- Building area:3,104 sq. ft.
- Lot area:0.7 Acres
Schools
- High school:Mountainside
- Middle school:Mountain View
- Elementary school:Cooper Mountain
Utilities
- Water:Public Water
- Sewer:Septic Tank
Finances and disclosures
- Price:$925,000
- Price per sq. ft.:$298
- Tax amount:$7,543 (2024)
New listings near 18930 SW Heightsview Ct
- New
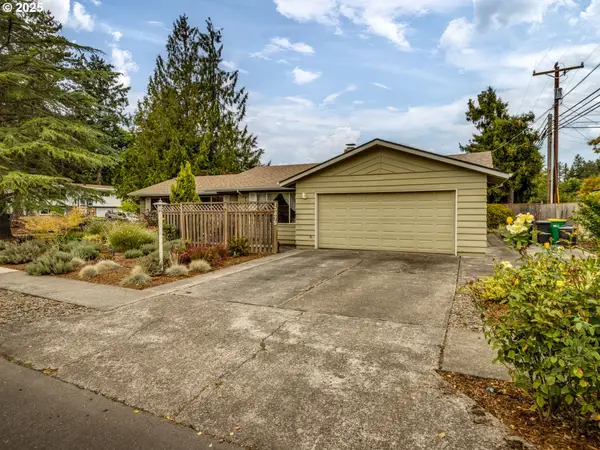 $525,950Active3 beds 2 baths1,450 sq. ft.
$525,950Active3 beds 2 baths1,450 sq. ft.13875 SW 22nd St, Beaverton, OR 97008
MLS# 677429916Listed by: RE/MAX EQUITY GROUP - Open Sat, 1 to 4pmNew
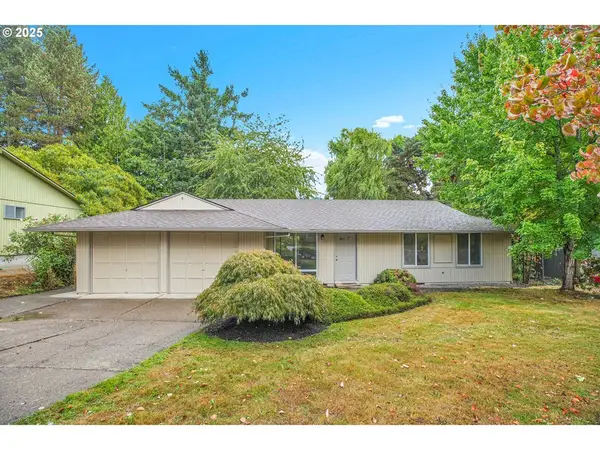 $539,000Active3 beds 2 baths1,438 sq. ft.
$539,000Active3 beds 2 baths1,438 sq. ft.6750 SW Whistling Ct, Beaverton, OR 97008
MLS# 449082951Listed by: MORE REALTY - New
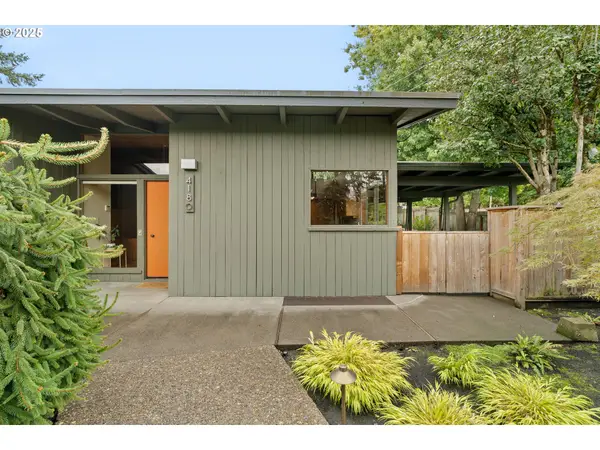 $915,000Active4 beds 3 baths2,954 sq. ft.
$915,000Active4 beds 3 baths2,954 sq. ft.4180 SW 103rd Ct, Beaverton, OR 97005
MLS# 633894578Listed by: MODERN HOMES COLLECTIVE - New
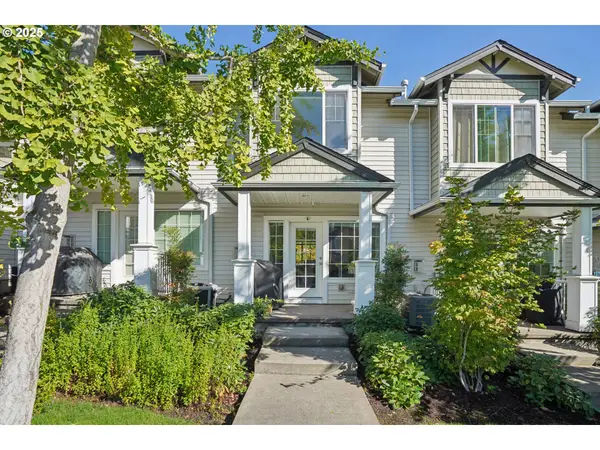 $349,000Active2 beds 3 baths1,077 sq. ft.
$349,000Active2 beds 3 baths1,077 sq. ft.15365 SW Mallard Dr #104, Beaverton, OR 97007
MLS# 635411177Listed by: REDFIN - Open Sat, 1 to 3pmNew
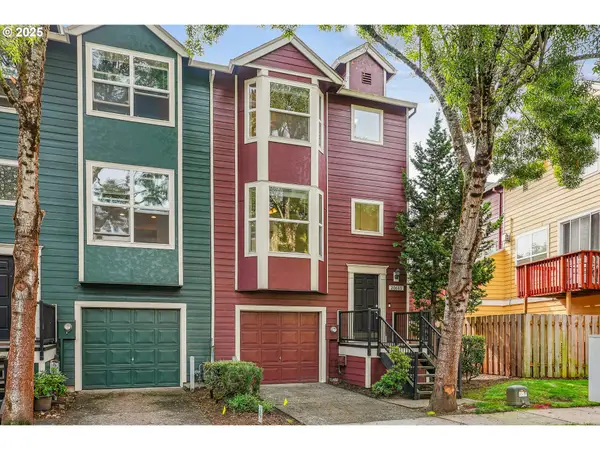 $414,900Active3 beds 3 baths1,692 sq. ft.
$414,900Active3 beds 3 baths1,692 sq. ft.20680 NW Sedona Ln, Beaverton, OR 97006
MLS# 195826279Listed by: WINDERMERE REALTY TRUST - Open Sat, 11am to 1pmNew
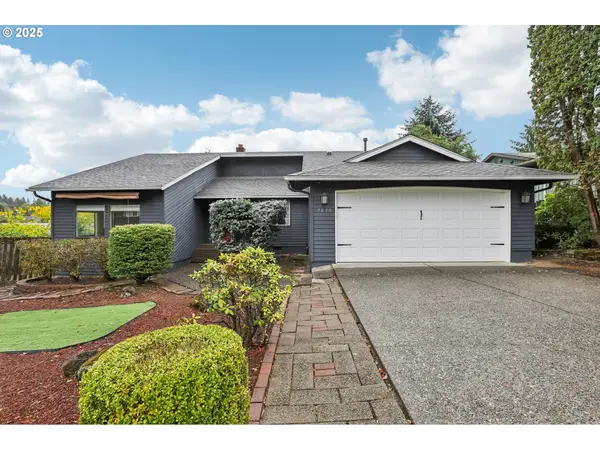 $509,000Active3 beds 2 baths1,517 sq. ft.
$509,000Active3 beds 2 baths1,517 sq. ft.7610 SW 165th Ave, Beaverton, OR 97007
MLS# 290161297Listed by: REDFIN - New
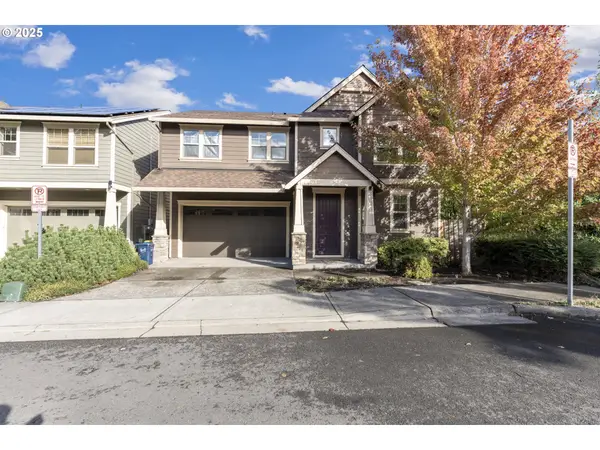 $545,000Active3 beds 3 baths1,934 sq. ft.
$545,000Active3 beds 3 baths1,934 sq. ft.3118 SW 197th Ave, Beaverton, OR 97003
MLS# 329453128Listed by: REALTY ONE GROUP PRESTIGE - Open Sun, 1 to 4pmNew
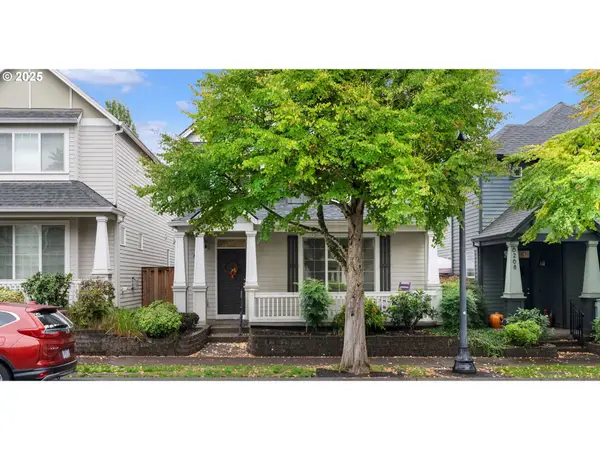 $490,000Active3 beds 3 baths1,871 sq. ft.
$490,000Active3 beds 3 baths1,871 sq. ft.6260 SW 208th Ter, Beaverton, OR 97078
MLS# 270917020Listed by: KELLER WILLIAMS SUNSET CORRIDOR - Open Sat, 12 to 2pmNew
 $639,900Active5 beds 3 baths2,451 sq. ft.
$639,900Active5 beds 3 baths2,451 sq. ft.14770 SW Citrine Way, Beaverton, OR 97007
MLS# 617019068Listed by: MORE REALTY - Open Sat, 2 to 4pmNew
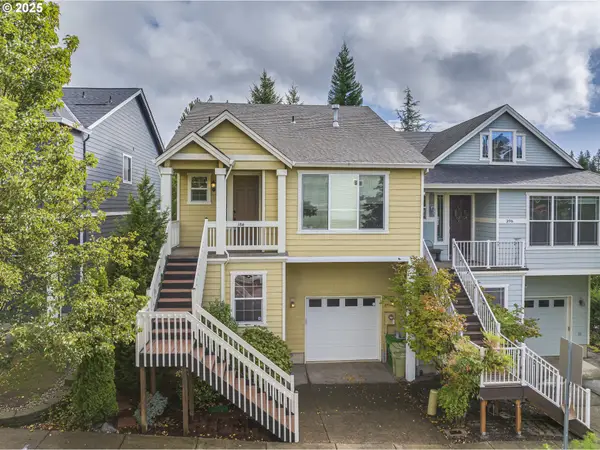 $545,000Active3 beds 3 baths1,877 sq. ft.
$545,000Active3 beds 3 baths1,877 sq. ft.384 SW 105th Ter, Portland, OR 97225
MLS# 429294233Listed by: PREMIERE PROPERTY GROUP, LLC
