19005 SW Eureka Ln, Beaverton, OR 97007
Local realty services provided by:Knipe Realty ERA Powered
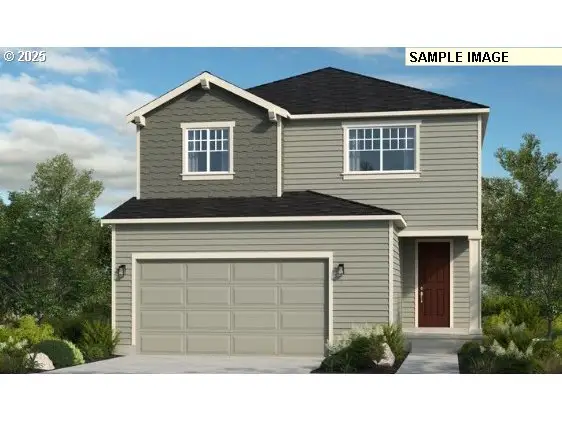
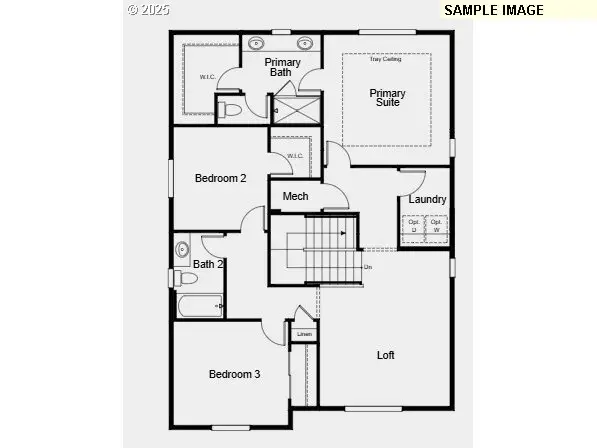
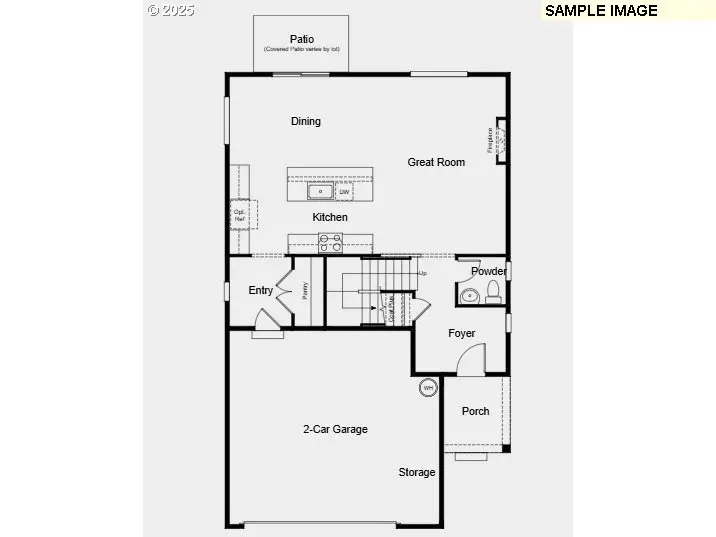
19005 SW Eureka Ln,Beaverton, OR 97007
$625,999
- 3 Beds
- 3 Baths
- 2,024 sq. ft.
- Single family
- Active
Listed by:liz holland
Office:cascadian south corp.
MLS#:170384229
Source:PORTLAND
Price summary
- Price:$625,999
- Price per sq. ft.:$309.29
- Monthly HOA dues:$77
About this home
New Construction - September Completion! Built by America's Most Trusted Homebuilder. Welcome to The Glenwood at 19005 SW Eureka Lane in Lolich Farms. This spacious new build by Taylor Morrison offers 3 bedrooms, 2.5 bathrooms, a 2-car garage, and 2,024 square feet of well-planned living. The open-concept layout begins with a welcoming foyer and a generous great room that connects effortlessly to the dining area and kitchen—complete with an island and access to the covered patio. Upstairs features two secondary bedrooms, a full bath, a tech space, laundry room, loft, and a flexible bonus room for whatever you need next. The private primary suite feels like a retreat with a spa-style bath and large walk-in closet. Just beyond your doorstep, enjoy curated community trails, a butterfly garden, and quick access to Cooper Mountain Nature Park’s 230 acres of scenic beauty. Photos are for Representative Purposes Only. MLS#: 170384229
Contact an agent
Home facts
- Year built:2025
- Listing Id #:170384229
- Added:22 day(s) ago
- Updated:August 14, 2025 at 09:21 PM
Rooms and interior
- Bedrooms:3
- Total bathrooms:3
- Full bathrooms:2
- Half bathrooms:1
- Living area:2,024 sq. ft.
Heating and cooling
- Cooling:Air Conditioning Ready
- Heating:Forced Air
Structure and exterior
- Roof:Composition
- Year built:2025
- Building area:2,024 sq. ft.
- Lot area:0.08 Acres
Schools
- High school:Mountainside
- Middle school:Highland Park
- Elementary school:Hazeldale
Utilities
- Water:Public Water
- Sewer:Public Sewer
Finances and disclosures
- Price:$625,999
- Price per sq. ft.:$309.29
- Tax amount:$3,055 (2024)
New listings near 19005 SW Eureka Ln
- New
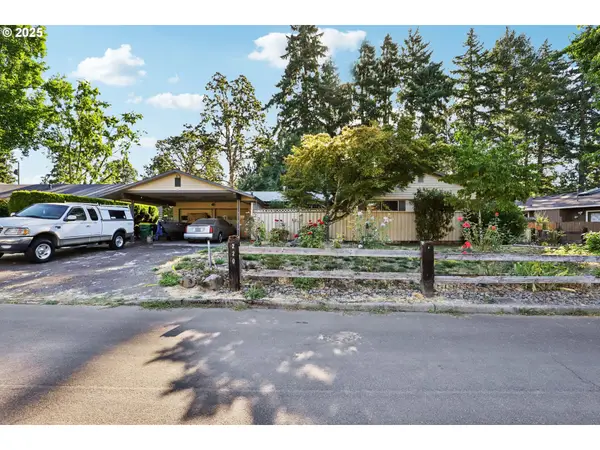 $350,000Active3 beds 2 baths1,332 sq. ft.
$350,000Active3 beds 2 baths1,332 sq. ft.220 SW 144th Ave, Beaverton, OR 97006
MLS# 268703853Listed by: REDFIN - Open Fri, 4 to 6pmNew
 $359,000Active3 beds 3 baths1,535 sq. ft.
$359,000Active3 beds 3 baths1,535 sq. ft.2924 SW Tranquility Ter, Beaverton, OR 97003
MLS# 771429482Listed by: KELLER WILLIAMS PDX CENTRAL - New
 $350,000Active3 beds 2 baths1,230 sq. ft.
$350,000Active3 beds 2 baths1,230 sq. ft.780 NW 185th Ave #207, Beaverton, OR 97006
MLS# 766409742Listed by: HOME & HEARTH REALTY GROUP - New
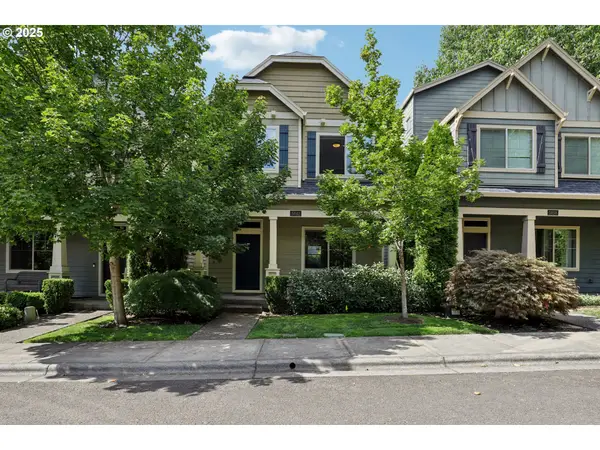 $525,000Active3 beds 3 baths2,031 sq. ft.
$525,000Active3 beds 3 baths2,031 sq. ft.5842 SW Remington Dr, Beaverton, OR 97007
MLS# 282903880Listed by: REDFIN - Open Sat, 11am to 1pmNew
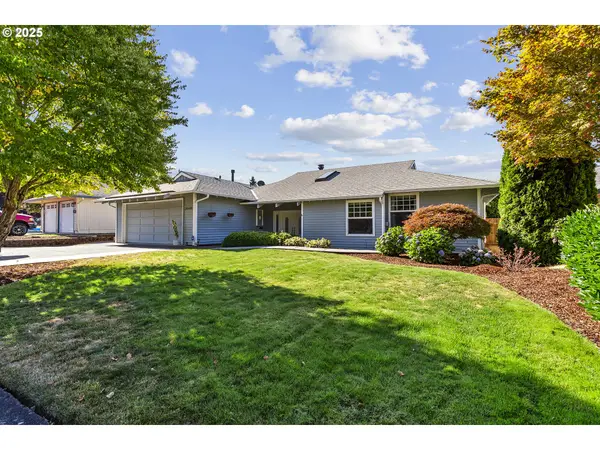 $549,000Active3 beds 2 baths1,727 sq. ft.
$549,000Active3 beds 2 baths1,727 sq. ft.20460 SW Imperial Ln, Beaverton, OR 97003
MLS# 347033204Listed by: PREMIERE PROPERTY GROUP, LLC 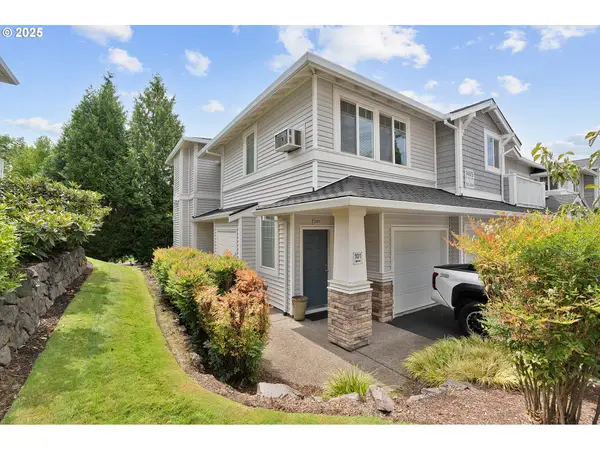 $380,000Active2 beds 2 baths1,023 sq. ft.
$380,000Active2 beds 2 baths1,023 sq. ft.14615 SW Beard Rd #101, Beaverton, OR 97007
MLS# 293398042Listed by: 24/7 PROPERTIES- New
 $500,000Active3 beds 3 baths1,705 sq. ft.
$500,000Active3 beds 3 baths1,705 sq. ft.17491 SW Althea Ln, Beaverton, OR 97078
MLS# 321252050Listed by: ALL PROFESSIONALS REAL ESTATE - New
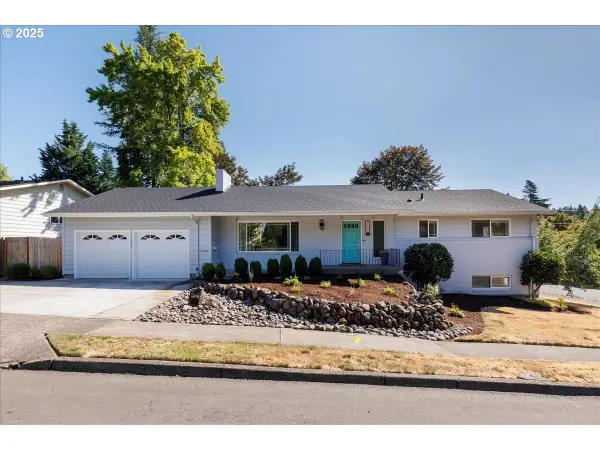 $749,000Active5 beds 3 baths2,600 sq. ft.
$749,000Active5 beds 3 baths2,600 sq. ft.11345 SW Jody St, Beaverton, OR 97005
MLS# 182743870Listed by: NAVIGATE THE WAY HOME, LLC - Open Sun, 1 to 3pmNew
 $425,000Active3 beds 3 baths1,432 sq. ft.
$425,000Active3 beds 3 baths1,432 sq. ft.17385 SW Carson Ct, Beaverton, OR 97078
MLS# 621514908Listed by: MATIN REAL ESTATE - Open Sun, 12 to 2pmNew
 $550,000Active3 beds 3 baths1,781 sq. ft.
$550,000Active3 beds 3 baths1,781 sq. ft.6070 SW Cross Creek Dr, Beaverton, OR 97078
MLS# 644334073Listed by: COLDWELL BANKER BAIN

