2900 SW 116th Ave, Beaverton, OR 97005
Local realty services provided by:ERA Freeman & Associates, Realtors
Listed by: michael elton
Office: exp realty, llc.
MLS#:120832915
Source:PORTLAND
Price summary
- Price:$675,000
- Price per sq. ft.:$445.25
- Monthly HOA dues:$20
About this home
Welcome to this beautifully updated single level ranch where the sellers have spared no expense. Nearly every detail has been thoughtfully improved, resulting in a home that feels fresh, modern, and move in ready. This single level ranch home offers an excellent floorplan, with both a living room and family room that help provide two distinct gathering spaces, each with its own fireplace. Refinished hardwood floors run throughout the main living areas, bringing warmth and character to the home. The completely remodeled kitchen features new cabinets, solid surface counters, newer appliances, and opens seamlessly to the dedicated dining area. An indoor mudroom and laundry area off the family room adds everyday convenience and functionality. New energy efficient windows bring in natural light throughout the home while improving comfort and efficiency. The bedrooms are well sized with generous closet space, and both bathrooms have been updated with clean and contemporary finishes. Outside, the corner lot is over 10,000 sq ft and the backyard is fully fenced. Offering privacy and room to relax with space for gardening, pets, and play. Located in a quiet neighborhood close to parks, schools, restaurants, shopping, and major commuter routes, this single level ranch combines thoughtful updates with an incredible layout. Move right in and enjoy the results of all the work that has already been done. This is Beaverton living at its best.
Contact an agent
Home facts
- Year built:1963
- Listing ID #:120832915
- Added:2 day(s) ago
- Updated:November 13, 2025 at 07:22 PM
Rooms and interior
- Bedrooms:3
- Total bathrooms:3
- Full bathrooms:2
- Half bathrooms:1
- Living area:1,516 sq. ft.
Heating and cooling
- Cooling:Central Air
- Heating:Forced Air
Structure and exterior
- Roof:Composition
- Year built:1963
- Building area:1,516 sq. ft.
- Lot area:0.23 Acres
Schools
- High school:Beaverton
- Middle school:Cedar Park
- Elementary school:William Walker
Utilities
- Water:Public Water
- Sewer:Public Sewer
Finances and disclosures
- Price:$675,000
- Price per sq. ft.:$445.25
- Tax amount:$6,344 (2025)
New listings near 2900 SW 116th Ave
- Open Sun, 10am to 2pmNew
 $625,000Active5 beds 3 baths2,378 sq. ft.
$625,000Active5 beds 3 baths2,378 sq. ft.1553 SW 203rd Ave, Beaverton, OR 97003
MLS# 738022841Listed by: PREMIERE PROPERTY GROUP, LLC - New
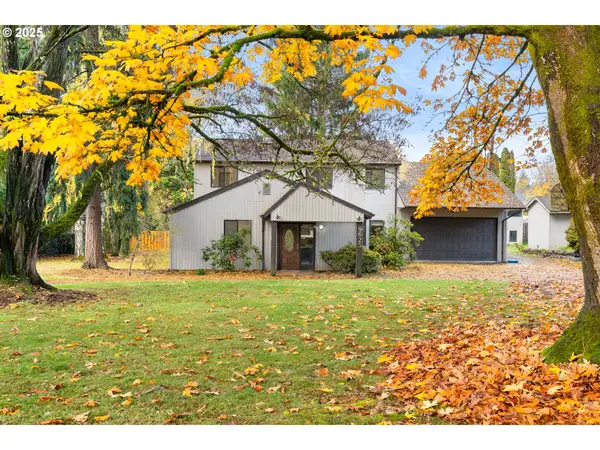 $875,000Active4 beds 3 baths2,886 sq. ft.
$875,000Active4 beds 3 baths2,886 sq. ft.9625 SW 130th Ave, Beaverton, OR 97008
MLS# 186928959Listed by: OPT - Open Sat, 1 to 3pmNew
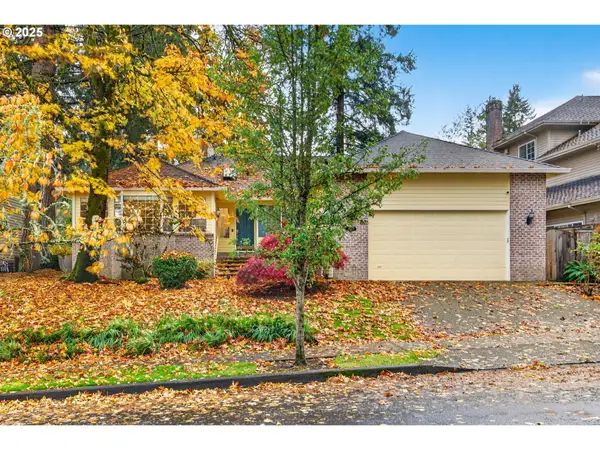 $777,000Active3 beds 2 baths2,161 sq. ft.
$777,000Active3 beds 2 baths2,161 sq. ft.15100 SW Gull Dr, Beaverton, OR 97007
MLS# 695323840Listed by: MORE REALTY - New
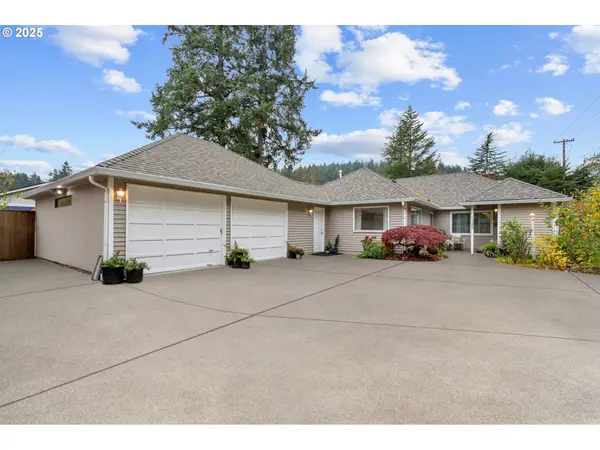 $629,000Active3 beds 2 baths1,658 sq. ft.
$629,000Active3 beds 2 baths1,658 sq. ft.15390 SW Davis Rd, Beaverton, OR 97007
MLS# 728236328Listed by: PREMIERE PROPERTY GROUP, LLC - New
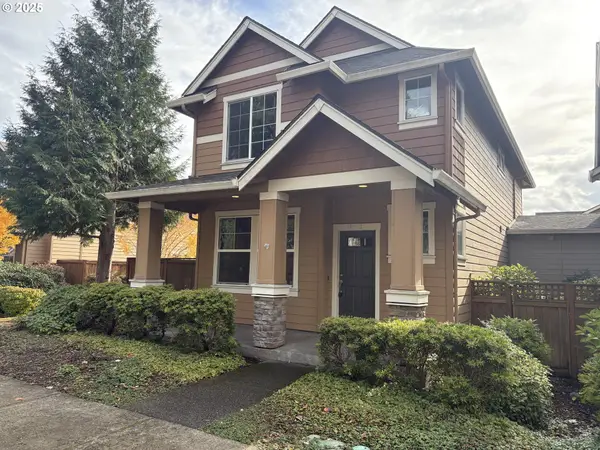 $519,500Active3 beds 3 baths1,624 sq. ft.
$519,500Active3 beds 3 baths1,624 sq. ft.10552 NE Gateway St, Beaverton, OR 97006
MLS# 697372037Listed by: JIM MCNEELEY REAL ESTATE - New
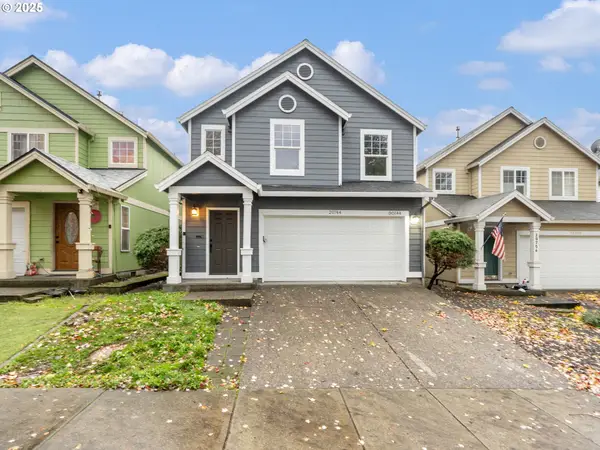 $499,900Active4 beds 3 baths1,472 sq. ft.
$499,900Active4 beds 3 baths1,472 sq. ft.20744 SW Bingo Ln, Beaverton, OR 97006
MLS# 451622267Listed by: KELLER WILLIAMS REALTY PROFESSIONALS - New
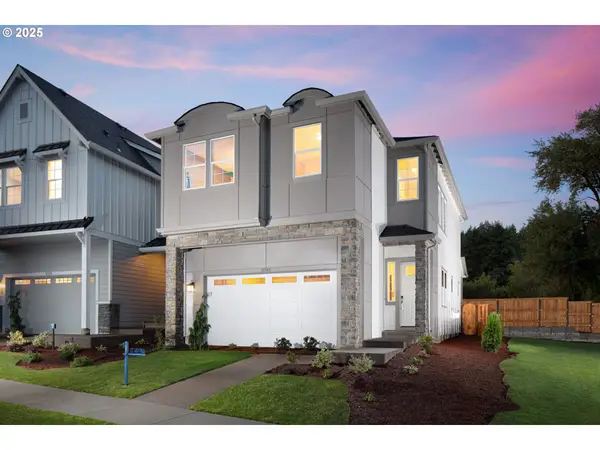 $667,990Active4 beds 3 baths1,942 sq. ft.
$667,990Active4 beds 3 baths1,942 sq. ft.18038 SW Alvord Ln, Beaverton, OR 97007
MLS# 629353496Listed by: TNHC OREGON REALTY LLC - New
 $589,900Active3 beds 3 baths1,892 sq. ft.
$589,900Active3 beds 3 baths1,892 sq. ft.18985 SW Ellerson St, Beaverton, OR 97078
MLS# 205583772Listed by: WHERE, INC - New
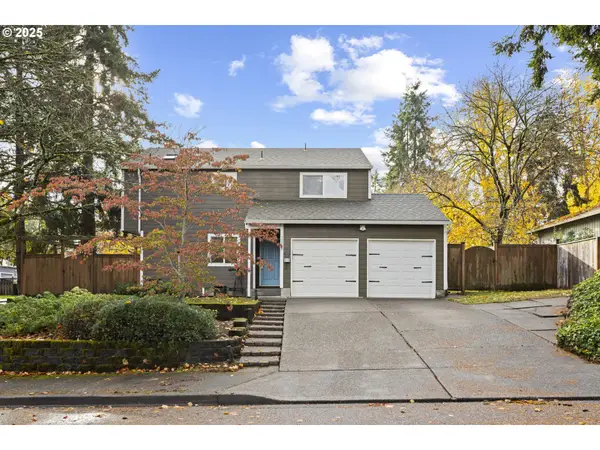 $575,000Active3 beds 3 baths1,816 sq. ft.
$575,000Active3 beds 3 baths1,816 sq. ft.19230 SW Prospect Pl, Beaverton, OR 97078
MLS# 319910532Listed by: KELLER WILLIAMS REALTY PORTLAND PREMIERE
