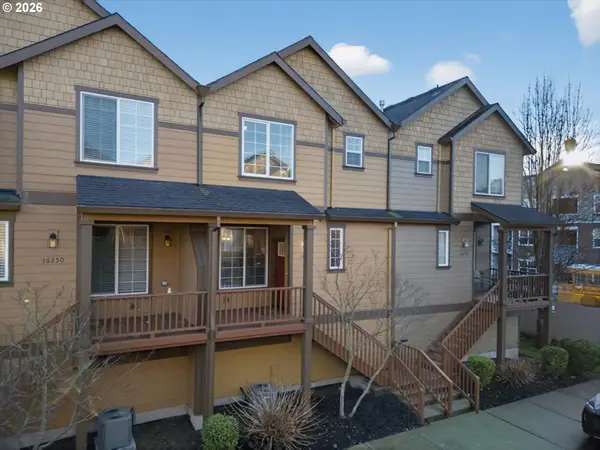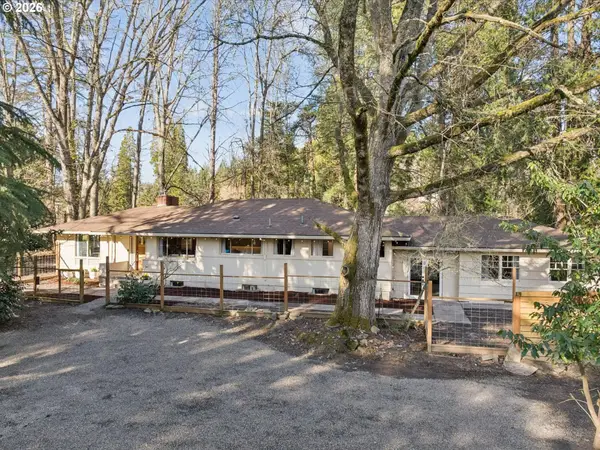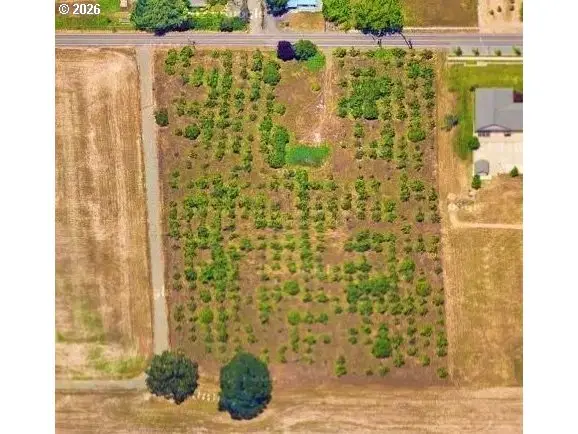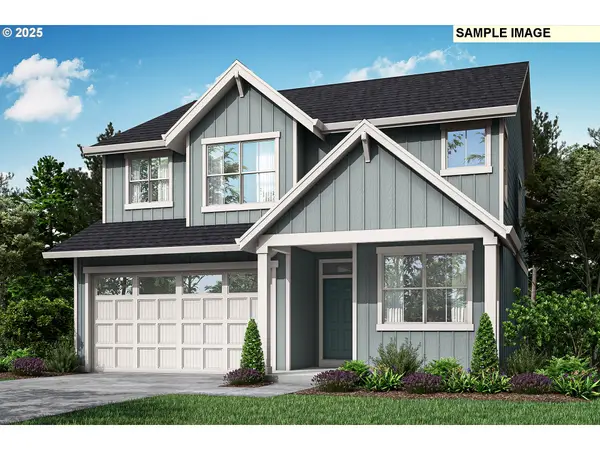4800 SW Chestnut Pl, Beaverton, OR 97005
Local realty services provided by:Knipe Realty ERA Powered
Listed by: angie bissett
Office: cascade hasson sotheby's international realty
MLS#:655156847
Source:PORTLAND
Price summary
- Price:$949,000
- Price per sq. ft.:$303.19
About this home
New Year, New Home for you in 2026! This meticulously maintained Farmhouse-Bungalow perfectly blends period charm with thoughtful modern updates in the highly sought-after Royal Woodlands neighborhood. Step inside, you will be in awe of the stunningly remodeled kitchen featuring an open cook's island, ceiling-height cabinetry, granite and tile countertops, all seamlessly integrated into an open-concept living space ideal for both everyday living and entertaining. The light-filled primary suite offers a serene retreat, complete with a newly remodeled spa-style bath showcasing a spacious custom tile shower, dual sinks, and elegant finishes. A quaint Martini deck invites you to relax and enjoy peaceful sunrises and sunsets, completing this private oasis. Elegant living and dining rooms exude timeless appeal with hardwood floors and a cozy gas fireplace. Striking stained glass doors open to an inviting family room with access to a private patio and charming barbecue hut perfect for the family grill master. Two spacious main-floor bedrooms with walk-in closets share an updated full bath featuring a soaking tub. The daylight basement offers exceptional versatility, a bonus room, a large laundry area with an extended counter work area, a utility sink, abundant storage, and a private exterior entrance, an ideal option for guest quarters or multi-generational living. Additional features include attic spray foam insulation, newer vinyl windows, a sump pump, and two separate two-car garages for added convenience. Set amidst a fully fenced yard with mature landscaping, this home offers a peaceful outdoor retreat just moments from parks, trails, shops, and restaurants. Located minutes from Portland Golf Club, Oregon Episcopal School, and Jesuit High School, this is a rare opportunity to own a truly exceptional home in one of the area's most desirable neighborhoods.
Contact an agent
Home facts
- Year built:1920
- Listing ID #:655156847
- Added:245 day(s) ago
- Updated:February 10, 2026 at 08:36 AM
Rooms and interior
- Bedrooms:3
- Total bathrooms:3
- Full bathrooms:2
- Half bathrooms:1
- Living area:3,130 sq. ft.
Heating and cooling
- Cooling:Central Air
- Heating:Forced Air 90
Structure and exterior
- Roof:Composition
- Year built:1920
- Building area:3,130 sq. ft.
- Lot area:0.41 Acres
Schools
- High school:Beaverton
- Middle school:Raleigh Hills
- Elementary school:Raleigh Hills
Utilities
- Water:Public Water
- Sewer:Public Sewer
Finances and disclosures
- Price:$949,000
- Price per sq. ft.:$303.19
- Tax amount:$9,164 (2025)
New listings near 4800 SW Chestnut Pl
- Open Sat, 12 to 2pmNew
 $349,999Active2 beds 2 baths1,307 sq. ft.
$349,999Active2 beds 2 baths1,307 sq. ft.12013 SW Sussex St, Beaverton, OR 97008
MLS# 265368629Listed by: JOHN L. SCOTT - New
 $725,000Active5 beds 3 baths2,487 sq. ft.
$725,000Active5 beds 3 baths2,487 sq. ft.20845 SW Eggert Way, Beaverton, OR 97078
MLS# 413598356Listed by: GREAT WESTERN REAL ESTATE CO - New
 $425,000Active3 beds 3 baths1,575 sq. ft.
$425,000Active3 beds 3 baths1,575 sq. ft.16260 SW Mason Ln, Beaverton, OR 97006
MLS# 515155228Listed by: THE AGENCY PORTLAND - Open Sat, 11am to 1pmNew
 $685,000Active3 beds 3 baths2,060 sq. ft.
$685,000Active3 beds 3 baths2,060 sq. ft.7225 SW Juniper Ter, Beaverton, OR 97008
MLS# 350134779Listed by: KELLER WILLIAMS SUNSET CORRIDOR - New
 $795,000Active5 Acres
$795,000Active5 Acres20115 SW Scholls Ferry Rd, Beaverton, OR 97007
MLS# 368604868Listed by: KELLER WILLIAMS PDX CENTRAL - Open Sat, 12 to 2pmNew
 $875,000Active4 beds 3 baths2,996 sq. ft.
$875,000Active4 beds 3 baths2,996 sq. ft.16605 SW Oregon Jade Ct, Beaverton, OR 97007
MLS# 374331396Listed by: JOHN L. SCOTT - New
 $795,000Active2 beds 2 baths4,020 sq. ft.
$795,000Active2 beds 2 baths4,020 sq. ft.20115 SW Scholls Ferry Rd, Beaverton, OR 97007
MLS# 687107929Listed by: KELLER WILLIAMS PDX CENTRAL  $900,000Pending5.8 Acres
$900,000Pending5.8 Acres21750 SW Rosedale Rd, Beaverton, OR 97078
MLS# 263419732Listed by: ALL PROFESSIONALS REAL ESTATE- New
 $694,900Active4 beds 3 baths2,341 sq. ft.
$694,900Active4 beds 3 baths2,341 sq. ft.16855 SW Lorikeet Ln, Beaverton, OR 97007
MLS# 312900274Listed by: LENNAR SALES CORP - Open Sun, 2 to 4pmNew
 $849,900Active5 beds 4 baths3,118 sq. ft.
$849,900Active5 beds 4 baths3,118 sq. ft.12305 SW Silvertip St, Beaverton, OR 97007
MLS# 766513523Listed by: KELLER WILLIAMS REALTY PROFESSIONALS

