5363 SW Golden Gate Way, Beaverton, OR 97078
Local realty services provided by:Knipe Realty ERA Powered

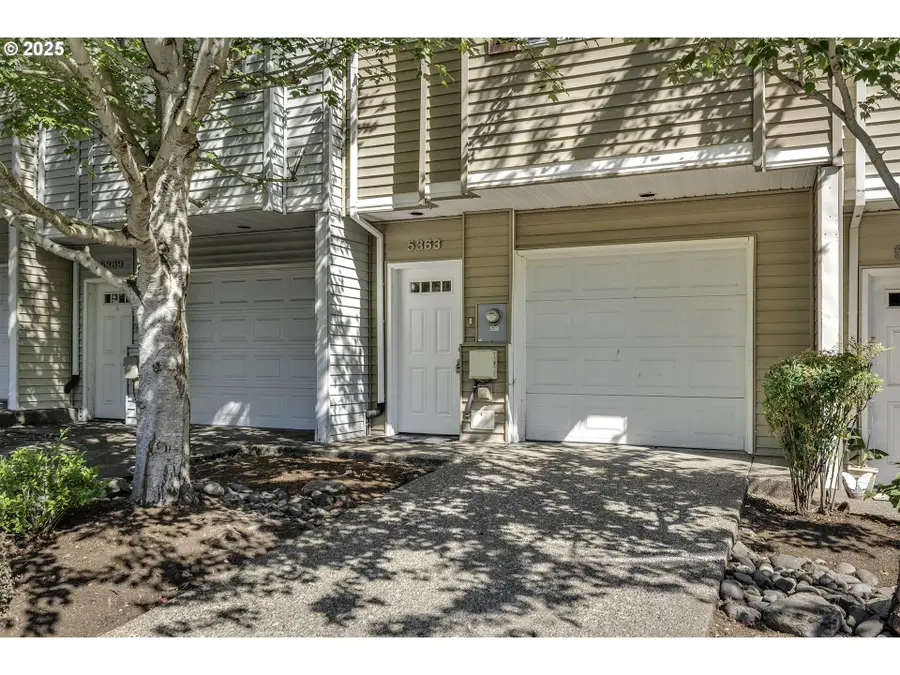
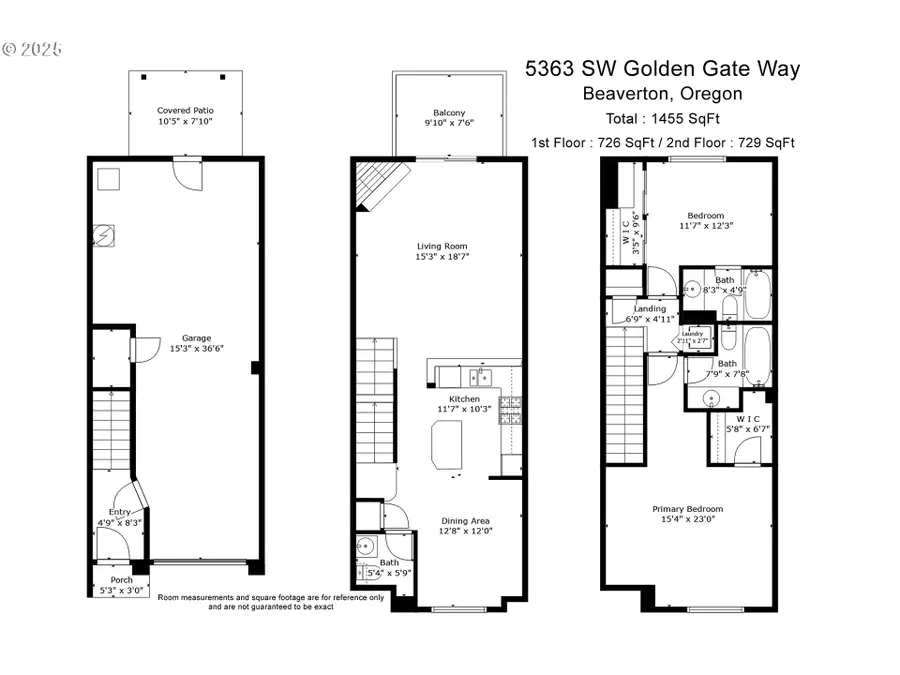
5363 SW Golden Gate Way,Beaverton, OR 97078
$365,000
- 2 Beds
- 3 Baths
- 1,455 sq. ft.
- Single family
- Active
Listed by:laurie peniuk
Office:premiere property group, llc.
MLS#:791073875
Source:PORTLAND
Price summary
- Price:$365,000
- Price per sq. ft.:$250.86
- Monthly HOA dues:$117
About this home
Welcome to 5363 SW Golden Gate Way, located in a vibrant Beaverton community just across the street from shopping, restaurants, middle school and so much more. Nearby schools are Aloha-Huber elementary, Mountain View middle school and Aloha High School. This lovely townhouse features two primary suites, each having it's own bathroom, one with a walk-in closet and the other with double closets. The laundry is conveniently situated between both suites with brand new carpet and fresh paint throughout. Step into the inviting living room where you will find a gas fireplace and slider to the outdoor deck. Adjacent to the living room is the kitchen that seamlessly connects both the dining and living rooms together, making it an ideal space for preparing meals while also entertaining with family and guests. The fenced backyard has direct access from the double deep tandem garage which provides lots of extra storage space. Extra parking is also available in the driveway as well as one additional permitted parking space for guests. 5653 SW Golden Gate is a comfortable cozy place to call home offering all of the amenities that make living in Beaverton truly enjoyable. The low HOA dues are an added bonus! The Strip Mall located directly across the street offers the following: Aloha Community Farmer's Market, Rite Aid, Peppermill Pub, Great Clips, Aloha Library, Car Wash, Animal medical center, Dollar Tree, Subway, Dairy Queen, McDonalds, Sakura Asian Fusion Restaurant, Mi Jalisco family Mexican Restaurant, Ninja bowl Teriyaki, The Coffee station, Shell, Cruiser's corner car wash, Keybank, Dog groomer, Crunch Fitness, Taekwondo and Mt. Olivet baptist church. Come experience all that this home and its location has to offer.
Contact an agent
Home facts
- Year built:2005
- Listing Id #:791073875
- Added:1 day(s) ago
- Updated:August 15, 2025 at 11:16 AM
Rooms and interior
- Bedrooms:2
- Total bathrooms:3
- Full bathrooms:2
- Half bathrooms:1
- Living area:1,455 sq. ft.
Heating and cooling
- Cooling:Air Conditioning Ready
- Heating:Forced Air
Structure and exterior
- Roof:Composition
- Year built:2005
- Building area:1,455 sq. ft.
- Lot area:0.04 Acres
Schools
- High school:Aloha
- Middle school:Mountain View
- Elementary school:Aloha-Huber Prk
Utilities
- Water:Public Water
- Sewer:Public Sewer
Finances and disclosures
- Price:$365,000
- Price per sq. ft.:$250.86
- Tax amount:$3,605 (2024)
New listings near 5363 SW Golden Gate Way
- New
 $575,000Active4 beds 3 baths1,998 sq. ft.
$575,000Active4 beds 3 baths1,998 sq. ft.20365 SW York St, Beaverton, OR 97003
MLS# 320444793Listed by: PREMIERE PROPERTY GROUP, LLC - New
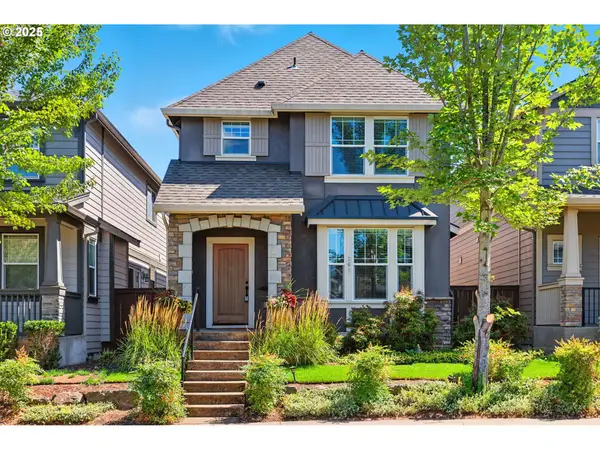 Listed by ERA$540,000Active4 beds 3 baths1,739 sq. ft.
Listed by ERA$540,000Active4 beds 3 baths1,739 sq. ft.268 SW 204th Ter, Beaverton, OR 97006
MLS# 192620857Listed by: KNIPE REALTY ERA POWERED - Open Sat, 12 to 2pmNew
 $499,000Active2 beds 3 baths1,684 sq. ft.
$499,000Active2 beds 3 baths1,684 sq. ft.11059 SW Celeste Ln, Portland, OR 97225
MLS# 772881873Listed by: PORTLAND'S ALTERNATIVE INC., REALTORS - New
 $340,000Active2 beds 2 baths1,058 sq. ft.
$340,000Active2 beds 2 baths1,058 sq. ft.16212 SW Audubon St #201, Beaverton, OR 97003
MLS# 392222736Listed by: REALTY ONE GROUP PRESTIGE - Open Sat, 1 to 3pmNew
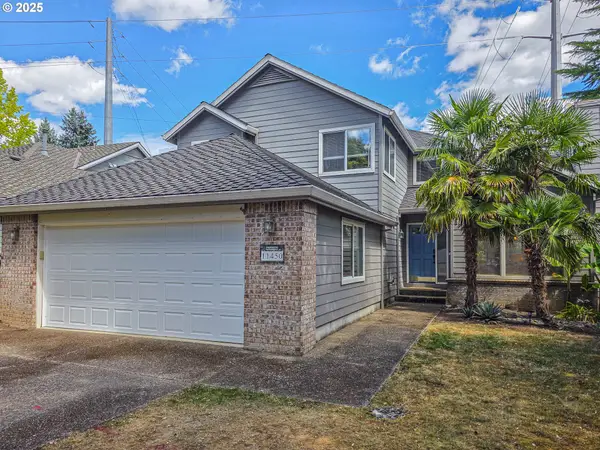 $599,900Active4 beds 3 baths1,918 sq. ft.
$599,900Active4 beds 3 baths1,918 sq. ft.11450 SW Pintail Loop, Beaverton, OR 97007
MLS# 285746484Listed by: KELLER WILLIAMS SUNSET CORRIDOR - Open Sat, 11am to 1pmNew
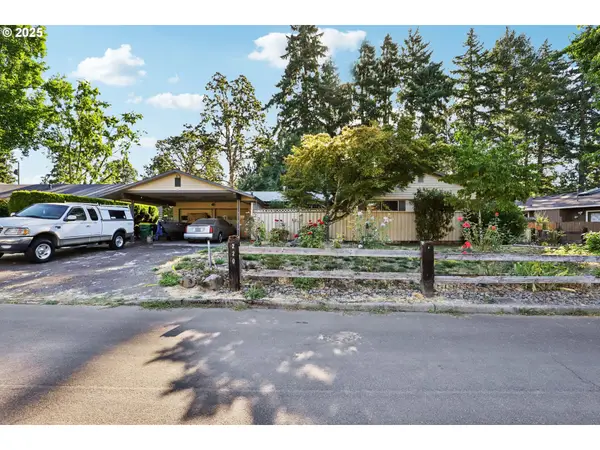 $350,000Active3 beds 2 baths1,332 sq. ft.
$350,000Active3 beds 2 baths1,332 sq. ft.220 SW 144th Ave, Beaverton, OR 97006
MLS# 268703853Listed by: REDFIN - Open Fri, 4 to 6pmNew
 $359,000Active3 beds 3 baths1,535 sq. ft.
$359,000Active3 beds 3 baths1,535 sq. ft.2924 SW Tranquility Ter, Beaverton, OR 97003
MLS# 771429482Listed by: KELLER WILLIAMS PDX CENTRAL - New
 $350,000Active3 beds 2 baths1,230 sq. ft.
$350,000Active3 beds 2 baths1,230 sq. ft.780 NW 185th Ave #207, Beaverton, OR 97006
MLS# 766409742Listed by: HOME & HEARTH REALTY GROUP - Open Sat, 11am to 1pmNew
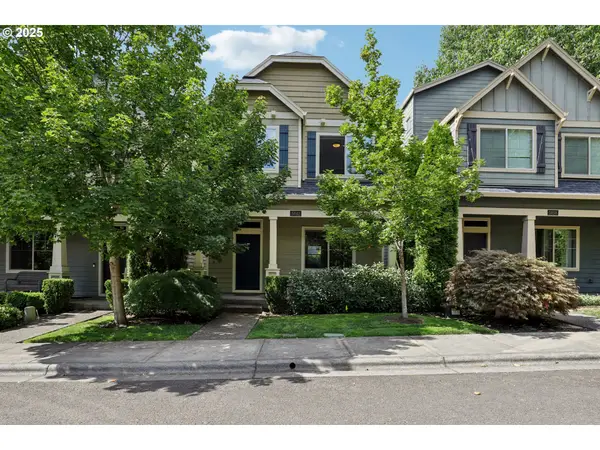 $525,000Active3 beds 3 baths2,031 sq. ft.
$525,000Active3 beds 3 baths2,031 sq. ft.5842 SW Remington Dr, Beaverton, OR 97007
MLS# 282903880Listed by: REDFIN

