6340 SW 166th Pl, Beaverton, OR 97007
Local realty services provided by:Knipe Realty ERA Powered
6340 SW 166th Pl,Beaverton, OR 97007
$762,400
- 5 Beds
- 4 Baths
- 3,396 sq. ft.
- Single family
- Pending
Listed by: jennifer mcnair
Office: all professionals real estate
MLS#:766797377
Source:PORTLAND
Price summary
- Price:$762,400
- Price per sq. ft.:$224.5
- Monthly HOA dues:$20.83
About this home
Roof is being replaced in February. Discover your dream home in this stunning 5 bedroom plus den & 2 bonus rooms, 3 1/2 bathroom residence nestled in a quiet cul-de-sac.This elevated sanctuary offers breathtaking views that stretch clear into Washington state, making every morning coffee feel like a scenic vacation.This home features a gourmet kitchen with granite countertops, a brand-new downdraft cooktop on the island, and fresh fixtures that sparkle. Crown moldings add elegant touches throughout, while soaring ceilings create an airy, spacious atmosphere perfect for both intimate gatherings and lively entertaining.Retreat to the primary bedroom where a spa tub overlooks magnificent views, turning bath time into a daily escape. 2 recently replaced furnaces ensure year-round comfort, while 2 gas fireplaces provide cozy ambiance on chilly evenings.The versatile basement offers separate entry access and even parking possibilities, plus 3 bonus rooms perfect for home offices, hobby spaces, or whatever your imagination conjures. With abundant storage throughout and a 3 car garage featuring utility sinks, organization becomes effortless.Whole house ventilation system which allows all the hot air to be sucked out on hot days. Located minutes from major employers and excellent schools including International Baccalaureate-accredited Mountainside High School, this home combines convenience with tranquility. Forest park trails beckon just outside your back door, while the elevated position ensures privacy and those spectacular Fourth of July firework views from multiple vantage points.This isn't just a house; it's your personal retreat with room to grow, work, and play.
Contact an agent
Home facts
- Year built:1997
- Listing ID #:766797377
- Added:139 day(s) ago
- Updated:February 10, 2026 at 08:36 AM
Rooms and interior
- Bedrooms:5
- Total bathrooms:4
- Full bathrooms:3
- Half bathrooms:1
- Living area:3,396 sq. ft.
Heating and cooling
- Cooling:Central Air
- Heating:Forced Air
Structure and exterior
- Roof:Shake, Shingle
- Year built:1997
- Building area:3,396 sq. ft.
- Lot area:0.2 Acres
Schools
- High school:Mountainside
- Middle school:Mountain View
- Elementary school:Cooper Mountain
Utilities
- Water:Public Water
- Sewer:Public Sewer
Finances and disclosures
- Price:$762,400
- Price per sq. ft.:$224.5
- Tax amount:$11,888 (2024)
New listings near 6340 SW 166th Pl
- Open Sat, 12 to 2pmNew
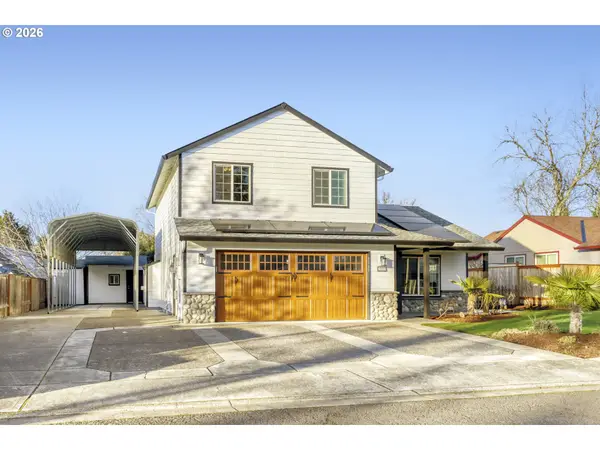 $595,000Active4 beds 3 baths1,579 sq. ft.
$595,000Active4 beds 3 baths1,579 sq. ft.19039 SW Pike Ln, Beaverton, OR 97003
MLS# 776204120Listed by: JOHN L. SCOTT - Open Sat, 12 to 2pmNew
 $349,999Active2 beds 2 baths1,307 sq. ft.
$349,999Active2 beds 2 baths1,307 sq. ft.12013 SW Sussex St, Beaverton, OR 97008
MLS# 265368629Listed by: JOHN L. SCOTT - New
 $725,000Active5 beds 3 baths2,487 sq. ft.
$725,000Active5 beds 3 baths2,487 sq. ft.20845 SW Eggert Way, Beaverton, OR 97078
MLS# 413598356Listed by: GREAT WESTERN REAL ESTATE CO - Open Sun, 11am to 1pmNew
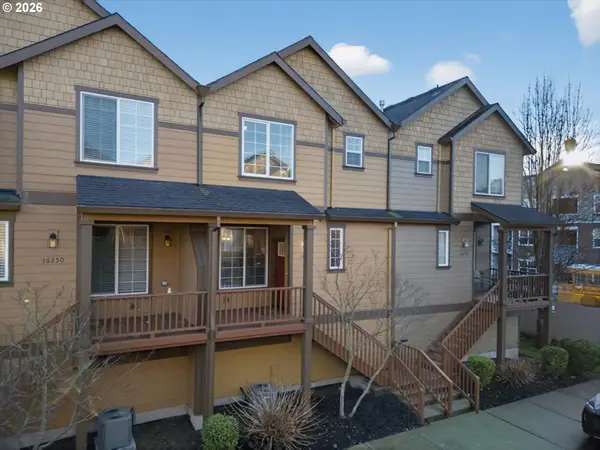 $425,000Active3 beds 3 baths1,575 sq. ft.
$425,000Active3 beds 3 baths1,575 sq. ft.16260 SW Mason Ln, Beaverton, OR 97006
MLS# 515155228Listed by: THE AGENCY PORTLAND - Open Sat, 11am to 1pmNew
 $685,000Active3 beds 3 baths2,060 sq. ft.
$685,000Active3 beds 3 baths2,060 sq. ft.7225 SW Juniper Ter, Beaverton, OR 97008
MLS# 350134779Listed by: KELLER WILLIAMS SUNSET CORRIDOR - New
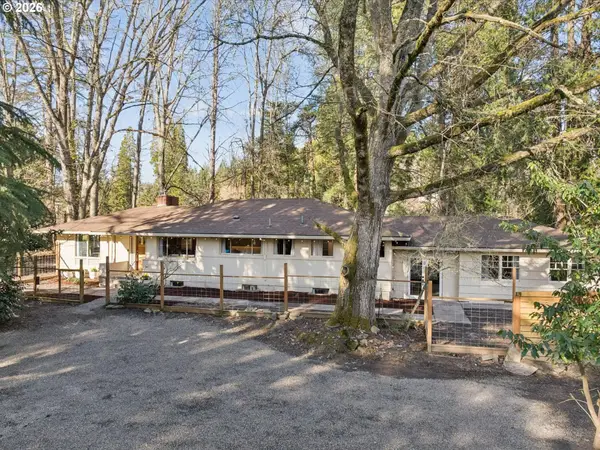 $795,000Active5 Acres
$795,000Active5 Acres20115 SW Scholls Ferry Rd, Beaverton, OR 97007
MLS# 368604868Listed by: KELLER WILLIAMS PDX CENTRAL - Open Sat, 12 to 2pmNew
 $875,000Active4 beds 3 baths2,996 sq. ft.
$875,000Active4 beds 3 baths2,996 sq. ft.16605 SW Oregon Jade Ct, Beaverton, OR 97007
MLS# 374331396Listed by: JOHN L. SCOTT - New
 $795,000Active2 beds 2 baths4,020 sq. ft.
$795,000Active2 beds 2 baths4,020 sq. ft.20115 SW Scholls Ferry Rd, Beaverton, OR 97007
MLS# 687107929Listed by: KELLER WILLIAMS PDX CENTRAL 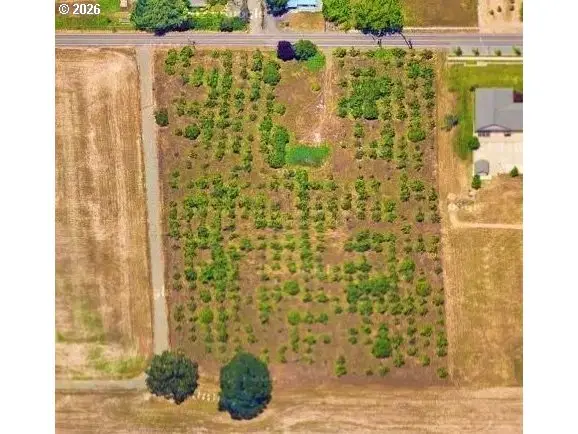 $900,000Pending5.8 Acres
$900,000Pending5.8 Acres21750 SW Rosedale Rd, Beaverton, OR 97078
MLS# 263419732Listed by: ALL PROFESSIONALS REAL ESTATE- New
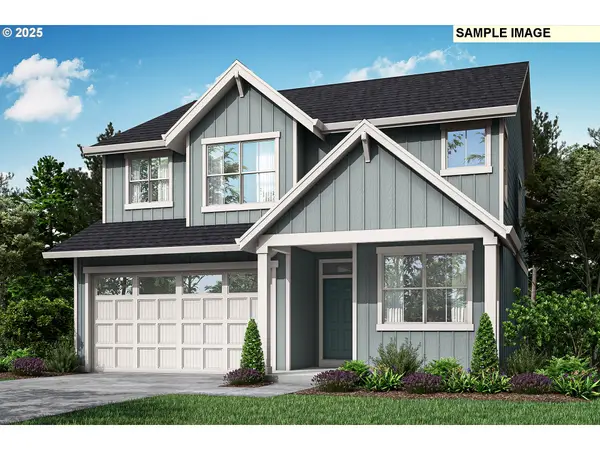 $694,900Active4 beds 3 baths2,341 sq. ft.
$694,900Active4 beds 3 baths2,341 sq. ft.16855 SW Lorikeet Ln, Beaverton, OR 97007
MLS# 312900274Listed by: LENNAR SALES CORP

