7766 SW Bayberry Dr, Beaverton, OR 97007
Local realty services provided by:ERA Freeman & Associates, Realtors
Listed by: amy asivido, rebecca lee
Office: keller williams premier partners
MLS#:611050662
Source:PORTLAND
Price summary
- Price:$959,000
- Price per sq. ft.:$237.97
About this home
Motivated Seller relocating: Beautiful - Two homes in one! This gorgeous home is a must see! European-inspired designer home backs up to Northridge Woods Preserve. Home has NEW fully permitted luxury 2 bedroom ADU below - it's amazing - it's like it's own home! Main home has vaulted ceilings studded with skylights throughout, marble, granite, and LVP flooring and wall-to-wall windows overlooking the protected Preserve and gardens with access to the creak down below. The fully permitted 2024 two bedroom apartment with private entrance offers ideal space for multigenerational living or passive income (rented for $2,300/mo). Outdoor spaces showcase multiple maintenance free trex decks, paver patio, firepit, alfresco dining area, wooded meditation path and mature fruit trees. Minutes to Nike, Intel, and wine country. Luxury, versatility, and nature in perfect balance.
Contact an agent
Home facts
- Year built:1990
- Listing ID #:611050662
- Added:118 day(s) ago
- Updated:December 19, 2025 at 12:33 PM
Rooms and interior
- Bedrooms:7
- Total bathrooms:4
- Full bathrooms:3
- Half bathrooms:1
- Living area:4,030 sq. ft.
Heating and cooling
- Cooling:Central Air
- Heating:Forced Air
Structure and exterior
- Roof:Composition
- Year built:1990
- Building area:4,030 sq. ft.
- Lot area:0.17 Acres
Schools
- High school:Aloha
- Middle school:Mountain View
- Elementary school:Hazeldale
Utilities
- Water:Public Water
- Sewer:Public Sewer
Finances and disclosures
- Price:$959,000
- Price per sq. ft.:$237.97
- Tax amount:$9,314 (2025)
New listings near 7766 SW Bayberry Dr
- New
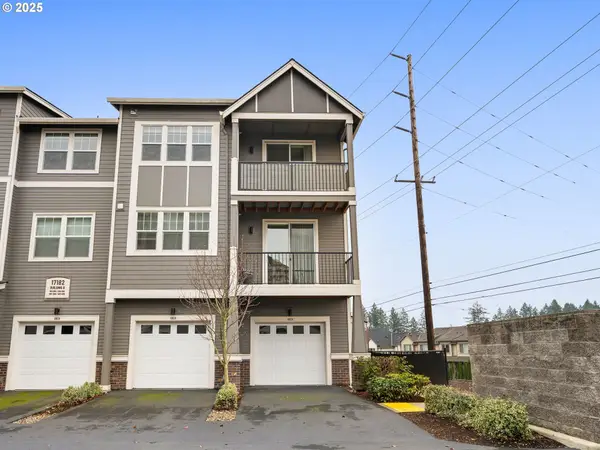 $319,000Active2 beds 2 baths955 sq. ft.
$319,000Active2 beds 2 baths955 sq. ft.17182 SW Appledale Rd #405, Beaverton, OR 97007
MLS# 227547727Listed by: CZ REALTY, PC - Open Sat, 1 to 3pmNew
 $414,900Active3 beds 2 baths1,325 sq. ft.
$414,900Active3 beds 2 baths1,325 sq. ft.6170 SW Heights Ln, Beaverton, OR 97007
MLS# 404953748Listed by: KELLER WILLIAMS SUNSET CORRIDOR - Open Sat, 12 to 2pmNew
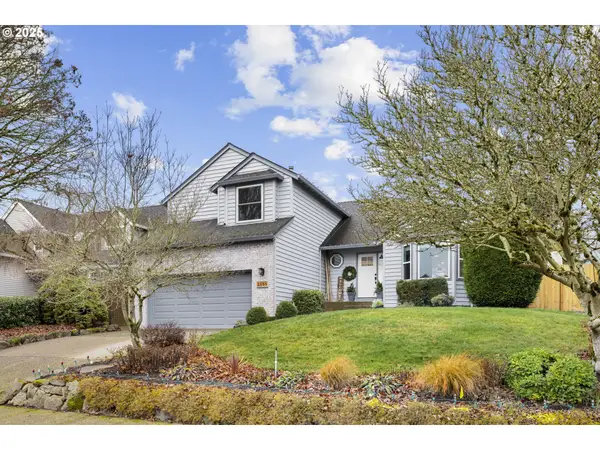 $725,000Active4 beds 3 baths2,202 sq. ft.
$725,000Active4 beds 3 baths2,202 sq. ft.2195 NW 160th Ave, Beaverton, OR 97006
MLS# 338167824Listed by: PREMIERE PROPERTY GROUP, LLC - Open Sat, 11am to 1pmNew
 $559,900Active4 beds 2 baths1,768 sq. ft.
$559,900Active4 beds 2 baths1,768 sq. ft.5970 SW 174th Ave, Beaverton, OR 97007
MLS# 530466126Listed by: PREMIERE PROPERTY GROUP, LLC - New
 $349,000Active2 beds 3 baths1,106 sq. ft.
$349,000Active2 beds 3 baths1,106 sq. ft.15416 SW Mallard Dr #104, Beaverton, OR 97007
MLS# 563535426Listed by: KELLER WILLIAMS REALTY PORTLAND PREMIERE - New
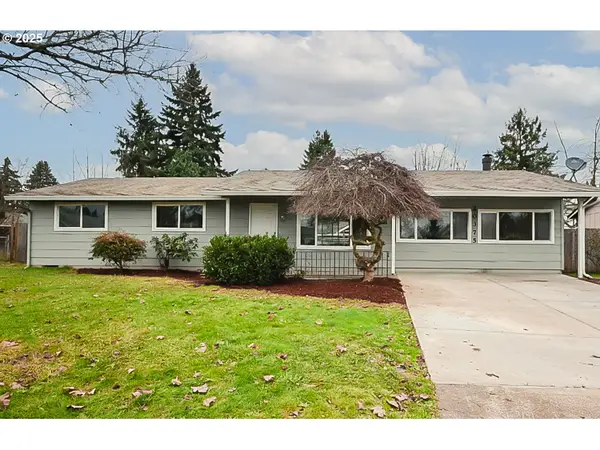 $449,000Active3 beds 1 baths1,464 sq. ft.
$449,000Active3 beds 1 baths1,464 sq. ft.20375 SW Tammy Ct, Beaverton, OR 97078
MLS# 545713809Listed by: MORE REALTY - New
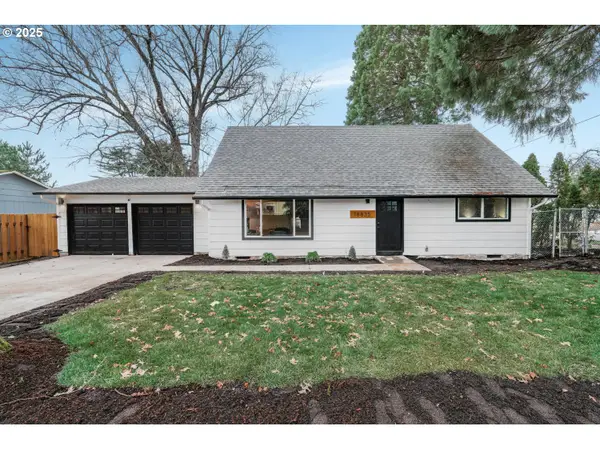 $560,000Active4 beds 2 baths1,563 sq. ft.
$560,000Active4 beds 2 baths1,563 sq. ft.18835 SW Cascadia St, Beaverton, OR 97078
MLS# 650966593Listed by: KELLER WILLIAMS PDX CENTRAL 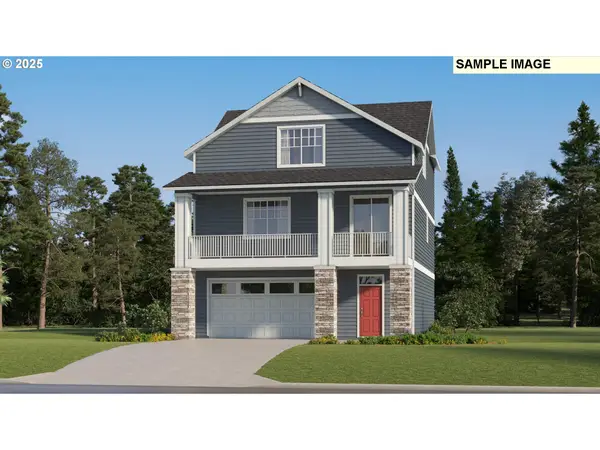 $578,900Pending4 beds 3 baths2,121 sq. ft.
$578,900Pending4 beds 3 baths2,121 sq. ft.16955 SW Lorikieet Ln, Beaverton, OR 97007
MLS# 148756688Listed by: LENNAR SALES CORP- New
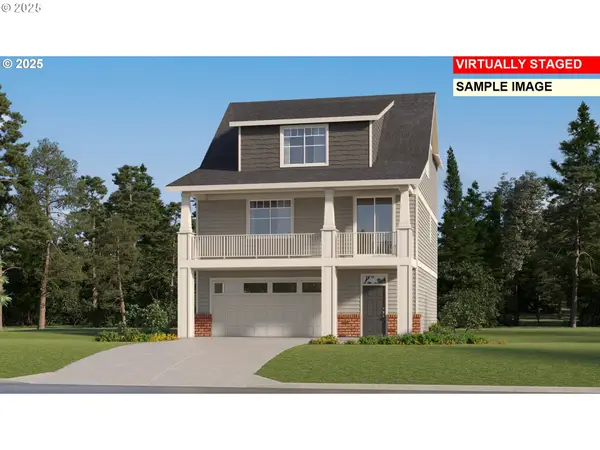 $578,900Active4 beds 3 baths2,121 sq. ft.
$578,900Active4 beds 3 baths2,121 sq. ft.16989 SW Lorikeet Ln, Beaverton, OR 97007
MLS# 674743868Listed by: LENNAR SALES CORP - New
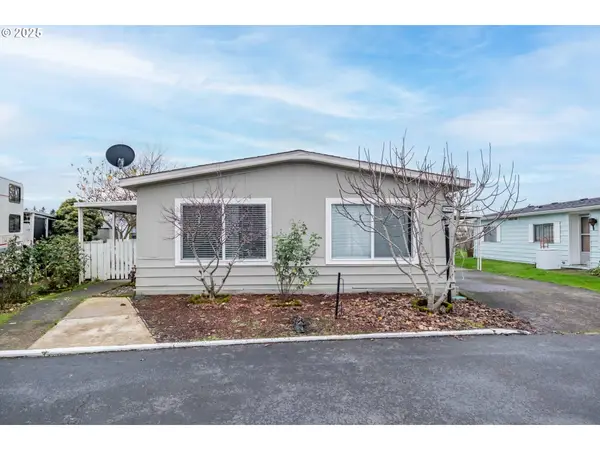 $119,900Active3 beds 2 baths1,248 sq. ft.
$119,900Active3 beds 2 baths1,248 sq. ft.17640 SW Declaration Way, Beaverton, OR 97006
MLS# 353587087Listed by: REALTY OF AMERICA, LLC
