8401 SW 195th Pl, Beaverton, OR 97007
Local realty services provided by:Knipe Realty ERA Powered
Listed by: holly haber
Office: windermere west llc.
MLS#:612852728
Source:PORTLAND
Price summary
- Price:$729,000
- Price per sq. ft.:$210.45
About this home
Welcome to this beautifully maintained 5-bedroom, 3.5 bath home with a large 3 car garage. This home offers comfort, functionality, and stunning views. The thoughtful layout includes four spacious bedrooms upstairs (or 3 bedrooms & a bonus), a private den/office on the main level, and a bedroom with full bath on the lower level—perfect for multigenerational living, guest quarters or entertainment space. Or imagine a completely separate living space on the lower level by adding a kitchen as shown in our staged sample photo - the possibilities are endless!Storage is abundant throughout the home and each bedroom features oversized closets. The luxurious owner's suite is a true retreat with a vaulted ceiling, cozy gas fireplace, and spa-inspired bathroom, complete with a soaking tub and separate shower. High ceilings throughout the home enhance the open, airy feel.The kitchen is designed for both everyday living and entertaining, featuring a gas cooktop with electric oven and seamless flow into the dining and living areas. Enjoy outdoor living at its finest with two expansive decks connected by a spiral staircase—ideal for gatherings, barbecues, or simply taking in the picturesque views of a nearby christmas tree lot and the mountain range beyond. The lower level family room is generously sized, offering flexible space for media, recreation, or extended family. Ziply Fiber provides 1G up/down for all your connectivity needs. Recent updates include a new 50-year roof with solar panels (installed 2024 with transferrable warranty), new decking & handrails on upper deck, and new front porch decking. Pride of ownership is evident in every detail of this home.
Contact an agent
Home facts
- Year built:2004
- Listing ID #:612852728
- Added:43 day(s) ago
- Updated:November 15, 2025 at 09:21 PM
Rooms and interior
- Bedrooms:5
- Total bathrooms:4
- Full bathrooms:3
- Half bathrooms:1
- Living area:3,464 sq. ft.
Heating and cooling
- Cooling:Central Air
- Heating:Forced Air
Structure and exterior
- Roof:Shingle
- Year built:2004
- Building area:3,464 sq. ft.
- Lot area:0.13 Acres
Schools
- High school:Aloha
- Middle school:Mountain View
- Elementary school:Hazeldale
Utilities
- Water:Public Water
- Sewer:Public Sewer
Finances and disclosures
- Price:$729,000
- Price per sq. ft.:$210.45
- Tax amount:$9,349 (2025)
New listings near 8401 SW 195th Pl
- New
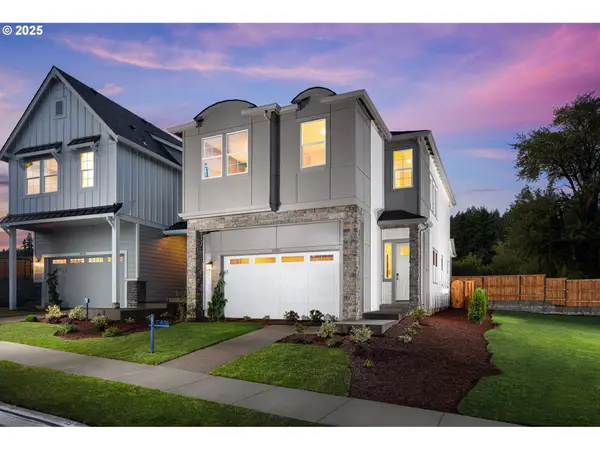 $654,990Active4 beds 3 baths2,035 sq. ft.
$654,990Active4 beds 3 baths2,035 sq. ft.17785 SW Maiden Ct, Beaverton, OR 97007
MLS# 379291095Listed by: TNHC OREGON REALTY LLC - New
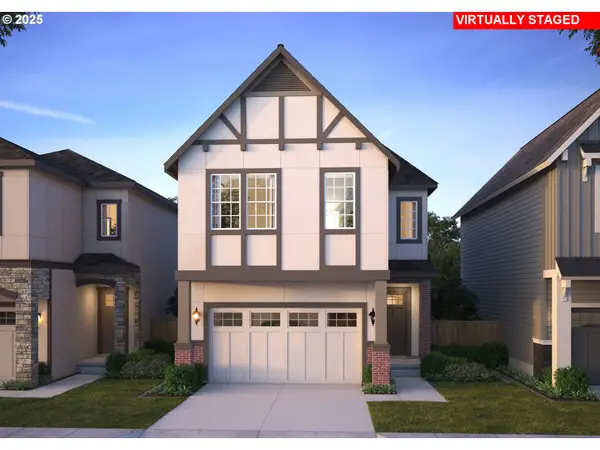 $664,990Active4 beds 3 baths2,035 sq. ft.
$664,990Active4 beds 3 baths2,035 sq. ft.17755 SW Maiden Ct, Beaverton, OR 97007
MLS# 727347154Listed by: TNHC OREGON REALTY LLC 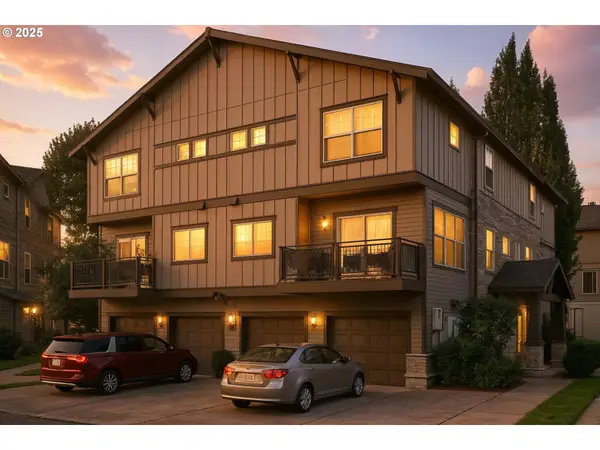 $244,950Active2 beds 1 baths710 sq. ft.
$244,950Active2 beds 1 baths710 sq. ft.613 NE Garswood Ln, Beaverton, OR 97006
MLS# 695220196Listed by: REGER HOMES, LLC- New
 $257,000Active1 beds 1 baths655 sq. ft.
$257,000Active1 beds 1 baths655 sq. ft.17181 SW Snowdale St #204, Beaverton, OR 97007
MLS# 552813145Listed by: DELAVAN REALTY INC - Open Sun, 2 to 4pmNew
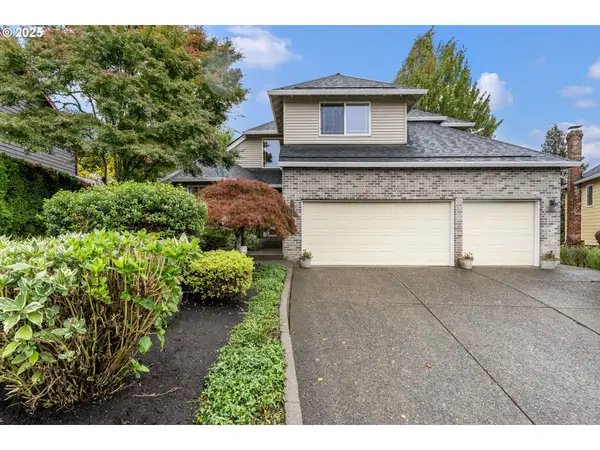 $715,000Active4 beds 3 baths2,291 sq. ft.
$715,000Active4 beds 3 baths2,291 sq. ft.6295 SW Tillamook Pl, Beaverton, OR 97007
MLS# 558619859Listed by: REAL BROKER - Open Sun, 12 to 2pmNew
 $629,000Active4 beds 4 baths2,129 sq. ft.
$629,000Active4 beds 4 baths2,129 sq. ft.8872 SW Serenity Ter, Beaverton, OR 97007
MLS# 121912747Listed by: WORKS REAL ESTATE - New
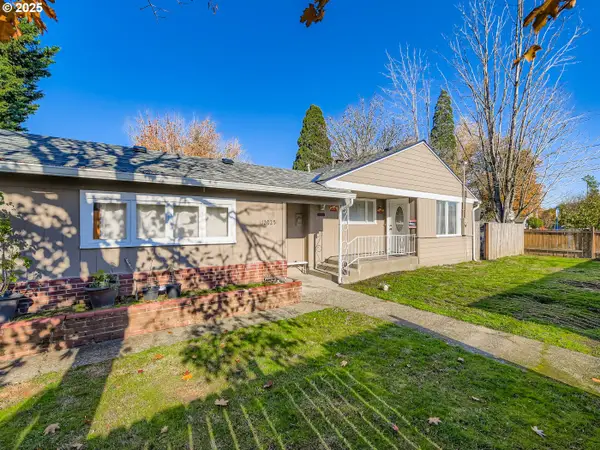 $565,000Active3 beds 1 baths1,832 sq. ft.
$565,000Active3 beds 1 baths1,832 sq. ft.12025 SW 9th St, Beaverton, OR 97005
MLS# 311684750Listed by: JOHN L. SCOTT - New
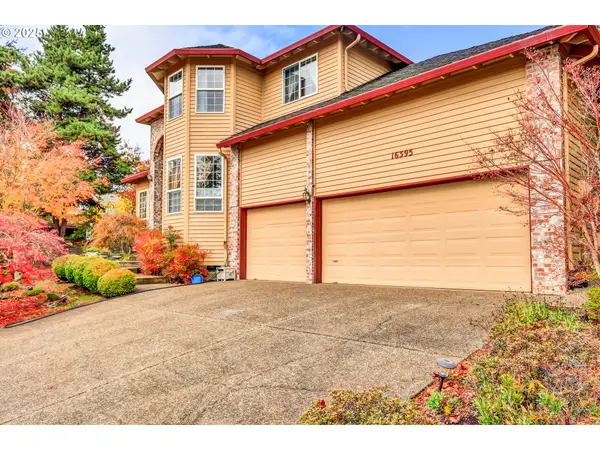 $695,000Active4 beds 3 baths2,325 sq. ft.
$695,000Active4 beds 3 baths2,325 sq. ft.16395 SW Sumac, Beaverton, OR 97007
MLS# 341351278Listed by: ISTAR REALTY LLC - Open Sat, 12 to 2pmNew
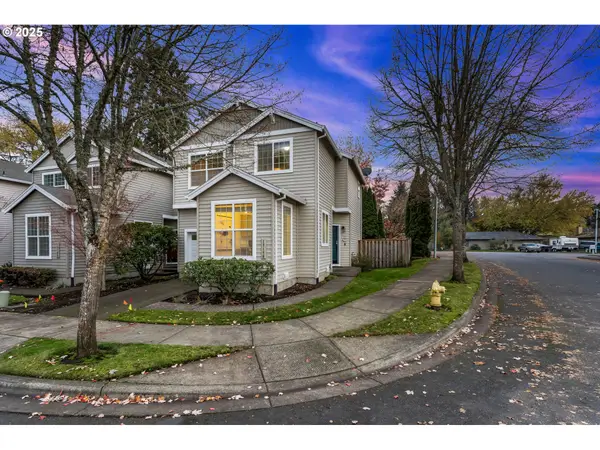 $425,000Active3 beds 3 baths1,488 sq. ft.
$425,000Active3 beds 3 baths1,488 sq. ft.18186 SW Strathmoor St, Beaverton, OR 97007
MLS# 347906112Listed by: KELLER WILLIAMS REALTY PROFESSIONALS - New
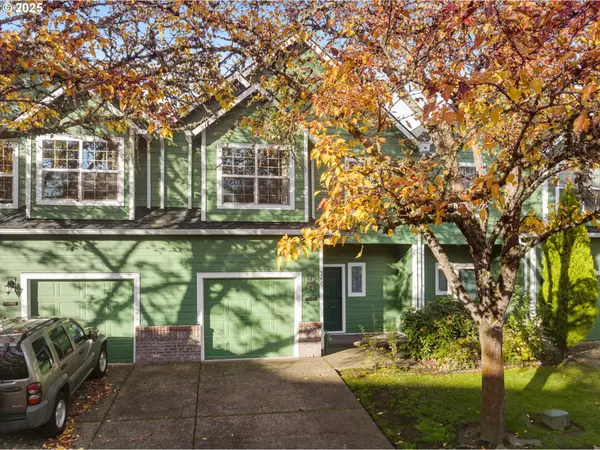 $385,000Active3 beds 3 baths1,568 sq. ft.
$385,000Active3 beds 3 baths1,568 sq. ft.3255 SW 179th Ter, Beaverton, OR 97003
MLS# 438097277Listed by: LUXE FORBES GLOBAL PROPERTIES
