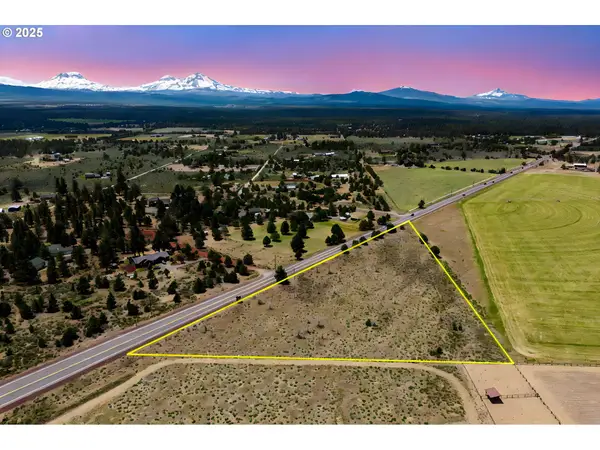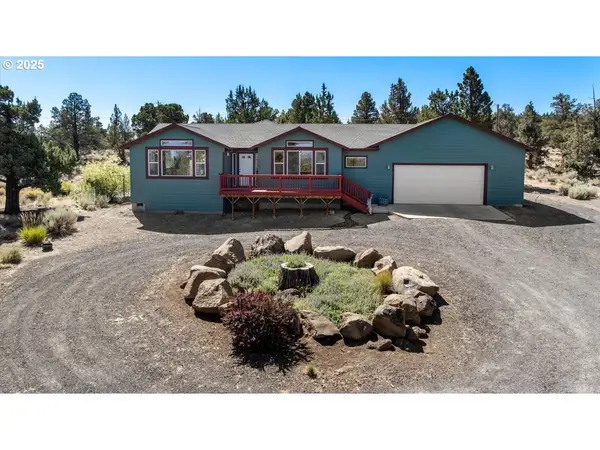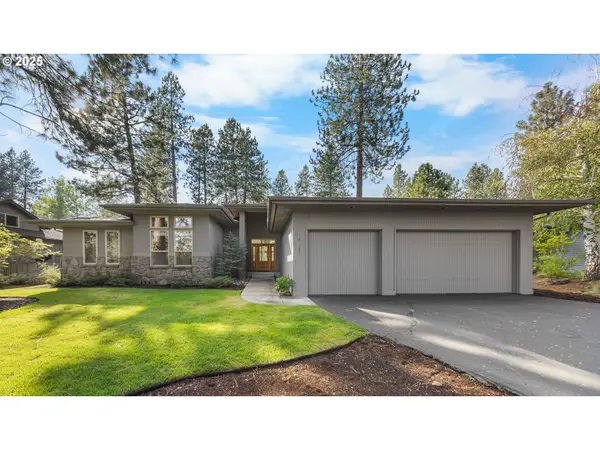1032 SE Teakwood Dr, Bend, OR 97702
Local realty services provided by:Knipe Realty ERA Powered
1032 SE Teakwood Dr,Bend, OR 97702
$599,900
- 3 Beds
- 2 Baths
- 1,687 sq. ft.
- Single family
- Pending
Listed by:nicholas lowell
Office:smith realty group
MLS#:429258903
Source:PORTLAND
Price summary
- Price:$599,900
- Price per sq. ft.:$355.6
About this home
Motivated sellers! This lovely 3 bedroom, 2 bath single level home is in an established neighborhood in SE Bend, blocks from Larkspur Trail and Larkspur Community Center - home to Bend's newest indoor pool. All the expensive upgrades and maintenance have been done for you! This home has a 50 year ClimateFlex roof (2022), Milgard windows and slider (2022), heat pump and wrapped ducts (2024), and underfloor insulation (2024). The backyard is the star of this home. While a greenhouse, two gazebos, a pergola and a luxurious hot tub give you plenty of reasons to enjoy the backyard, it's the water feature that stands out. A custom built stream and waterfall that fill the space with soothing sounds and surrounded by raised beds with a variety of flowers to attract pollinators and hummingbirds. The backyard is protected by tall trees giving it a lovely sun dappled light with gentle breezes to keep you cool in the Bend summer, as well as the gazebo's ceiling fan! Inside this 1687 sq ft home has a utility room and shop/craft room/office off the laundry and 2 car garage, giving an additional 220 sq ft not included in the listed square footage. With a living room, formal dining room, family room and an eating nook this home has plenty of room for everyone to spread out to their hearts' content. Assumable VA loan for those that qualify. Schedule a showing today!
Contact an agent
Home facts
- Year built:1989
- Listing ID #:429258903
- Added:62 day(s) ago
- Updated:September 19, 2025 at 07:25 AM
Rooms and interior
- Bedrooms:3
- Total bathrooms:2
- Full bathrooms:2
- Living area:1,687 sq. ft.
Heating and cooling
- Cooling:Central Air
- Heating:Forced Air, Heat Pump
Structure and exterior
- Roof:Composition
- Year built:1989
- Building area:1,687 sq. ft.
- Lot area:0.18 Acres
Schools
- High school:Bend
- Middle school:Pilot Butte
- Elementary school:Bear Creek
Utilities
- Water:Public Water
- Sewer:Public Sewer
Finances and disclosures
- Price:$599,900
- Price per sq. ft.:$355.6
- Tax amount:$3,629 (2024)
New listings near 1032 SE Teakwood Dr
- New
 $859,000Active-- beds -- baths3,256 sq. ft.
$859,000Active-- beds -- baths3,256 sq. ft.688 SE Centennial St, Bend, OR 97702
MLS# 596266048Listed by: ROGUE REAL ESTATE, LLC - New
 $640,000Active3 beds 2 baths1,860 sq. ft.
$640,000Active3 beds 2 baths1,860 sq. ft.2985 NE Alpen Glow Pl, Bend, OR 97701
MLS# 258237698Listed by: THE KELLY GROUP REAL ESTATE - New
 $465,000Active3 beds 2 baths1,188 sq. ft.
$465,000Active3 beds 2 baths1,188 sq. ft.60451 Umatilla Cir, Bend, OR 97702
MLS# 340719003Listed by: BEND PREMIER REAL ESTATE - New
 $399,900Active5.23 Acres
$399,900Active5.23 Acres0 Highway 20, Bend, OR 97703
MLS# 296721434Listed by: EXP REALTY, LLC - New
 $899,000Active4 beds 4 baths2,902 sq. ft.
$899,000Active4 beds 4 baths2,902 sq. ft.20211 Glen Vista Rd, Bend, OR 97703
MLS# 729785136Listed by: JONES GROUP REALTORS, LLC - New
 $799,000Active2 beds 1 baths924 sq. ft.
$799,000Active2 beds 1 baths924 sq. ft.539 NW Ogden Ave, Bend, OR 97703
MLS# 105454371Listed by: STELLAR REALTY NORTHWEST  $756,000Active3 beds 2 baths1,760 sq. ft.
$756,000Active3 beds 2 baths1,760 sq. ft.21085 Arid Ave, Bend, OR 97703
MLS# 113914989Listed by: COLDWELL BANKER SUN COUNTRY $695,000Pending3 beds 2 baths1,806 sq. ft.
$695,000Pending3 beds 2 baths1,806 sq. ft.61705 Rigel Way, Bend, OR 97702
MLS# 434802842Listed by: COLDWELL BANKER SUN COUNTRY- Open Sat, 12 to 4pm
 $349,538Active4 beds 3 baths2,465 sq. ft.
$349,538Active4 beds 3 baths2,465 sq. ft.19556 Stripe Hill Bend, Conroe, TX 77356
MLS# 33654300Listed by: NAN & COMPANY PROPERTIES  $1,100,000Active3 beds 3 baths2,669 sq. ft.
$1,100,000Active3 beds 3 baths2,669 sq. ft.60799 Currant Way, Bend, OR 97702
MLS# 721617281Listed by: JOHN L. SCOTT / BEND
