19476 SW Century Dr, Bend, OR 97702
Local realty services provided by:Knipe Realty ERA Powered
19476 SW Century Dr,Bend, OR 97702
$1,950,000
- 4 Beds
- 5 Baths
- 2,420 sq. ft.
- Single family
- Active
Listed by: scott hawes
Office: fay ranches, inc
MLS#:102641080
Source:PORTLAND
Price summary
- Price:$1,950,000
- Price per sq. ft.:$805.79
About this home
Luxury Mt. Modern living awaits with this custom home thoughtfully designed to blend contemporary architecture with the natural beauty of the High Desert surroundings. Featuring a unique mix of barn wood, oxidized metals, weathered steel accents and vaulted ceilings, this home offers a warm yet sophisticated atmosphere. This 3 bed/3.5 bath home encompasses a chef's kitchen equipped with top-of-the-line appliances, a spacious dining area, and comfortable living space, all with mindful indoor/outdoor integration. The oversized 3 car garage is designed to accommodate all your gear, including an XL bay, perfect for storing a small RV or Sprinter van. A proven income generating, detached 610sqft private ADU sits nestled on the property, offering an additional 1.5 car garage, ideal for guests, rental income, or a private studio. Right outside your front door are world-class mountain bike trails (Phil's Trail), a quick 20 min drive to Mt. Bachelor, and easy access to Bend's vibrant downtown.
Contact an agent
Home facts
- Year built:2022
- Listing ID #:102641080
- Added:227 day(s) ago
- Updated:February 10, 2026 at 12:19 PM
Rooms and interior
- Bedrooms:4
- Total bathrooms:5
- Full bathrooms:4
- Half bathrooms:1
- Living area:2,420 sq. ft.
Heating and cooling
- Cooling:Central Air, Energy Star Air Conditioning
- Heating:Ductless, Zoned
Structure and exterior
- Roof:Membrane, Rubber
- Year built:2022
- Building area:2,420 sq. ft.
- Lot area:0.26 Acres
Schools
- High school:Summit
- Middle school:Cascade
- Elementary school:W.E. Miller
Utilities
- Water:Public Water
- Sewer:Public Sewer
Finances and disclosures
- Price:$1,950,000
- Price per sq. ft.:$805.79
- Tax amount:$9,157 (2024)
New listings near 19476 SW Century Dr
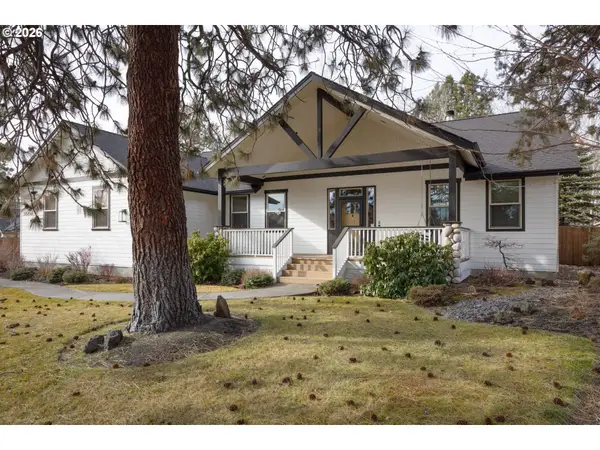 $800,000Pending3 beds 3 baths2,079 sq. ft.
$800,000Pending3 beds 3 baths2,079 sq. ft.20246 Gaines Ct, Bend, OR 97702
MLS# 351819972Listed by: EXP REALTY, LLC- New
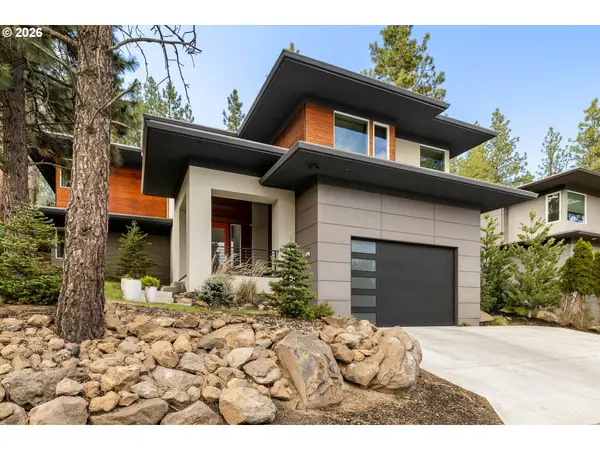 $1,295,000Active3 beds 3 baths4,800 sq. ft.
$1,295,000Active3 beds 3 baths4,800 sq. ft.19504 SW Century Dr, Bend, OR 97702
MLS# 151608243Listed by: ENGEL & VOELKERS BEND 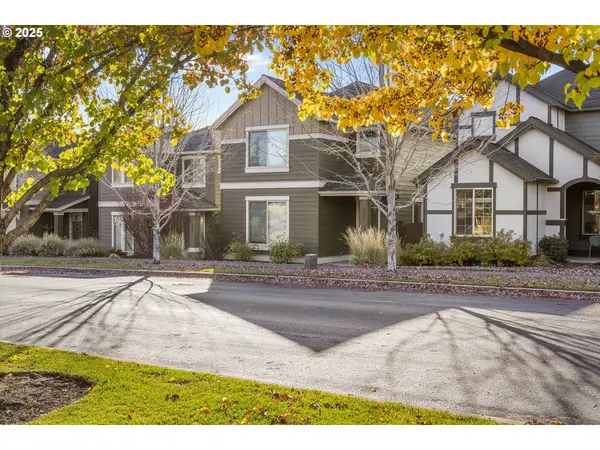 $549,000Active3 beds 3 baths2,088 sq. ft.
$549,000Active3 beds 3 baths2,088 sq. ft.20745 NE Comet Ln, Bend, OR 97701
MLS# 798750707Listed by: NINEBARK REAL ESTATE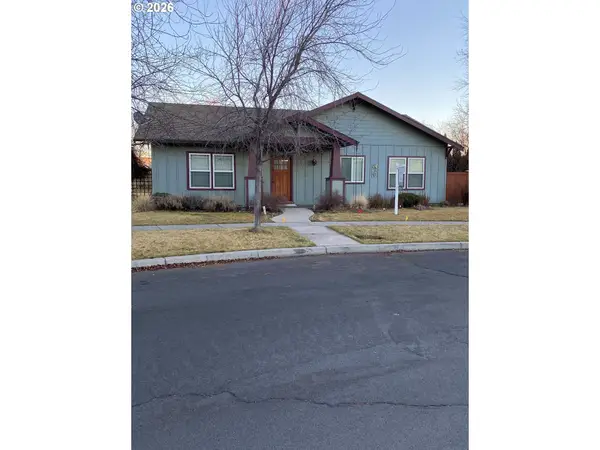 $585,000Active3 beds 2 baths1,656 sq. ft.
$585,000Active3 beds 2 baths1,656 sq. ft.61260 Sunflower Ln, Bend, OR 97702
MLS# 435471116Listed by: CENTURY 21 NORTH HOMES REALTY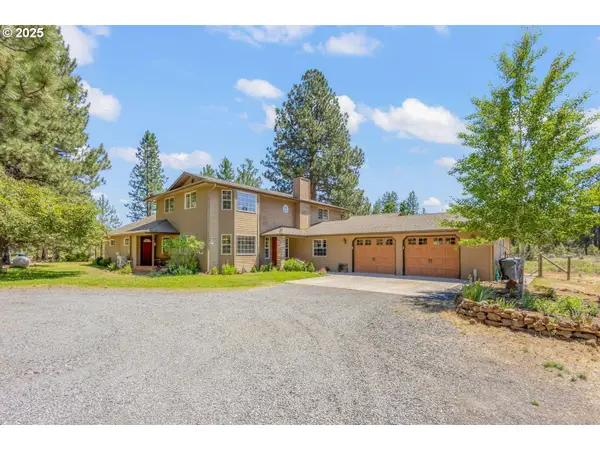 $1,125,000Pending4 beds 3 baths3,328 sq. ft.
$1,125,000Pending4 beds 3 baths3,328 sq. ft.19723 Buck Canyon Rd, Bend, OR 97702
MLS# 359741217Listed by: KELLER WILLIAMS REALTY CENTRAL OREGON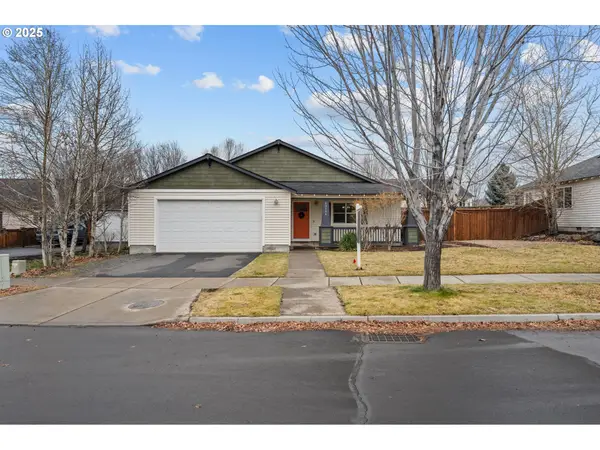 $524,000Pending3 beds 2 baths1,445 sq. ft.
$524,000Pending3 beds 2 baths1,445 sq. ft.63194 NE De Haviland St, Bend, OR 97701
MLS# 707598127Listed by: TRADITION REAL ESTATE PARTNERS LLC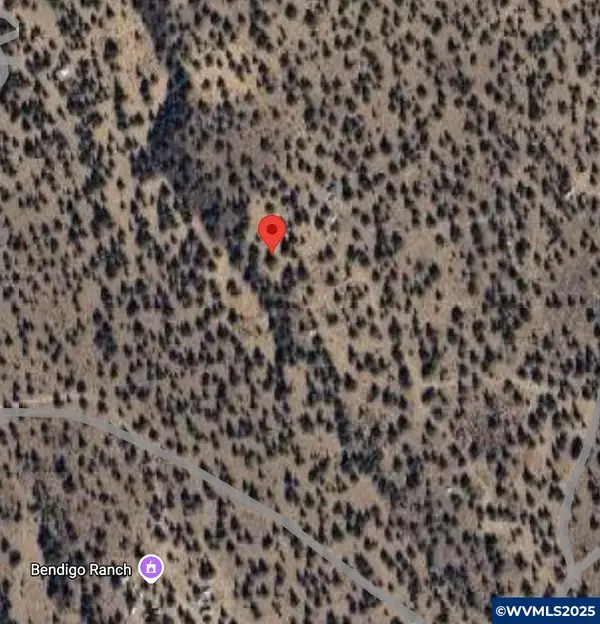 $45,000Active10 Acres
$45,000Active10 Acres58700 George Millican Rd, Bend, OR 97701
MLS# 835861Listed by: EXP REALTY, LLC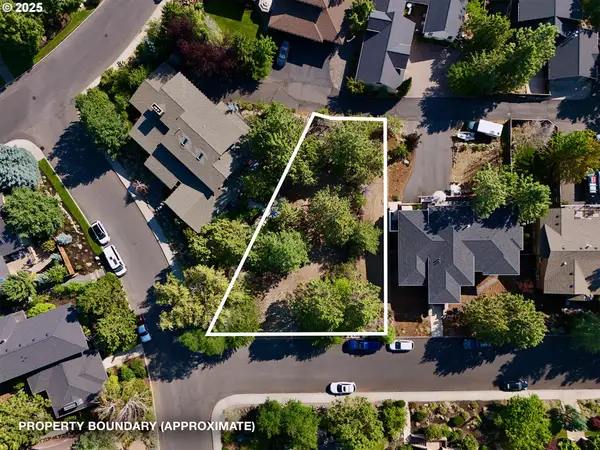 $399,000Active0.22 Acres
$399,000Active0.22 Acres3162 NW Craftsman Dr, Bend, OR 97703
MLS# 791483586Listed by: KELLER WILLIAMS REALTY CENTRAL OREGON $859,000Active3 beds 3 baths2,026 sq. ft.
$859,000Active3 beds 3 baths2,026 sq. ft.109 SW Taft Ave, Bend, OR 97702
MLS# 581458267Listed by: SYNERGY HOME BROKERS $590,000Active3 beds 3 baths1,912 sq. ft.
$590,000Active3 beds 3 baths1,912 sq. ft.62905 Daniel Rd, Bend, OR 97701
MLS# 413540491Listed by: EXP REALTY, LLC

