13021 NW Harvest St, Bethany, OR 97229
Local realty services provided by:Columbia River Realty ERA Powered
13021 NW Harvest St,Portland, OR 97229
$1,278,000
- 5 Beds
- 4 Baths
- 3,185 sq. ft.
- Single family
- Active
Listed by: megan talalemotu
Office: john l. scott
MLS#:696981972
Source:PORTLAND
Price summary
- Price:$1,278,000
- Price per sq. ft.:$401.26
About this home
Outstanding Multi-Generational Floorplan! PRIVATE GUEST QUARTERS ON MAIN LEVEL. Text Agent for full neighborhood brochure. Rare opportunity to Build New in the Coveted Bauer Woods Neighborhood. Buyer may personalize their new home by selecting interior features and finishes alongside local home builder Jorgenson Design and Development.View a completed home at nearby neighborhood. This intentionally designed home is perfect for our multi-generational families or those looking for a private retreat/home office separate from other living spaces. An exceptional kitchen with a massive island, walk-in butler's pantry and a light-filled eating nook looks out to a welcoming great room and covered outdoor living area. The Primary Suite offers an elegant sanctuary with separate vanites, glass enclosed walk-in shower and pedastal tub. The quality of construction and design elements of Jorgenson are on full display in our Model Home. Nike, Columbia and Hi-Tech Corridor in close proximity. Outstanding connectivity to walking trails, nearby neighborhoods and local schools. Call for a private tour of model home and learn more about building at Bauer Homestead. PHOTOS REPRESENT COMPLETED HOME IN SAME NEIGHBORHOOD. FLOORPLAN & FINISHES VARY.
Contact an agent
Home facts
- Year built:2025
- Listing ID #:696981972
- Added:154 day(s) ago
- Updated:February 10, 2026 at 12:19 PM
Rooms and interior
- Bedrooms:5
- Total bathrooms:4
- Full bathrooms:3
- Half bathrooms:1
- Living area:3,185 sq. ft.
Heating and cooling
- Cooling:Central Air
- Heating:Forced Air, Forced Air 90+
Structure and exterior
- Roof:Composition
- Year built:2025
- Building area:3,185 sq. ft.
Schools
- High school:Sunset
- Middle school:Tumwater
- Elementary school:Terra Linda
Utilities
- Water:Public Water
- Sewer:Public Sewer
Finances and disclosures
- Price:$1,278,000
- Price per sq. ft.:$401.26
New listings near 13021 NW Harvest St
- Open Sat, 11am to 1pmNew
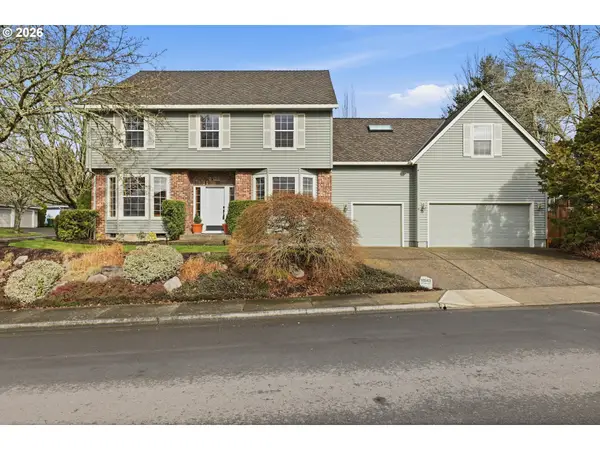 $835,000Active4 beds 3 baths2,992 sq. ft.
$835,000Active4 beds 3 baths2,992 sq. ft.16943 NW Patrick Ln, Portland, OR 97229
MLS# 469771001Listed by: PREMIERE PROPERTY GROUP, LLC - Open Sat, 1 to 3pmNew
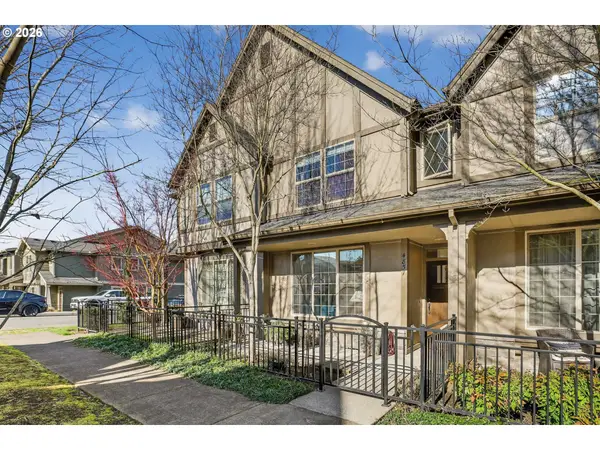 $425,000Active3 beds 3 baths1,454 sq. ft.
$425,000Active3 beds 3 baths1,454 sq. ft.4857 NW Blandy Ter, Portland, OR 97229
MLS# 667913667Listed by: KELLER WILLIAMS REALTY PROFESSIONALS - New
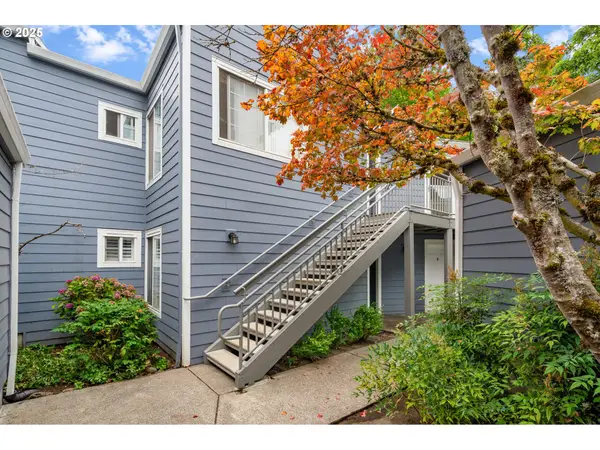 $335,000Active3 beds 2 baths1,358 sq. ft.
$335,000Active3 beds 2 baths1,358 sq. ft.17618 NW Springville Rd, Portland, OR 97229
MLS# 161425137Listed by: ENGEL & VOLKERS PORTLAND ROSE CITY - New
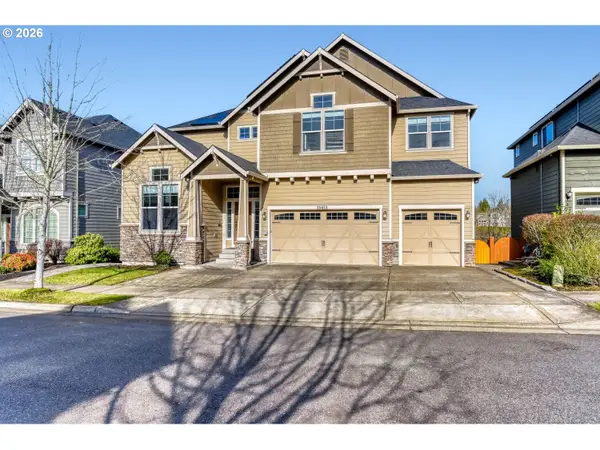 $1,250,000Active7 beds 5 baths4,224 sq. ft.
$1,250,000Active7 beds 5 baths4,224 sq. ft.15411 NW Dominion Dr, Portland, OR 97229
MLS# 463963819Listed by: GREAT WESTERN REAL ESTATE CO - Open Sat, 11am to 1pmNew
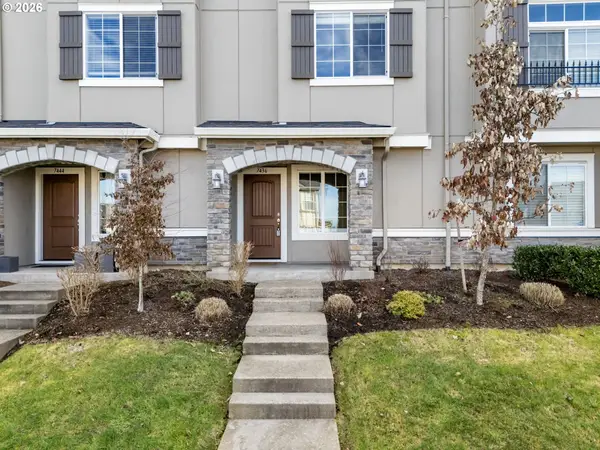 $395,000Active2 beds 3 baths1,371 sq. ft.
$395,000Active2 beds 3 baths1,371 sq. ft.7436 NW Elise Ave, Portland, OR 97229
MLS# 365248415Listed by: KELLER WILLIAMS SUNSET CORRIDOR - New
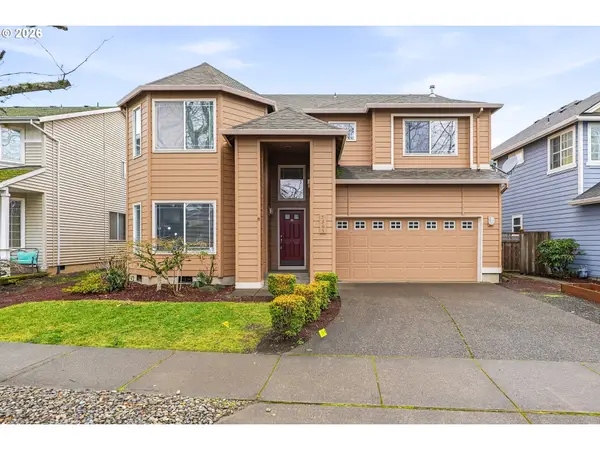 $745,000Active4 beds 3 baths2,690 sq. ft.
$745,000Active4 beds 3 baths2,690 sq. ft.5365 NW Skycrest Pkwy, Portland, OR 97229
MLS# 750519889Listed by: JOHN L. SCOTT - New
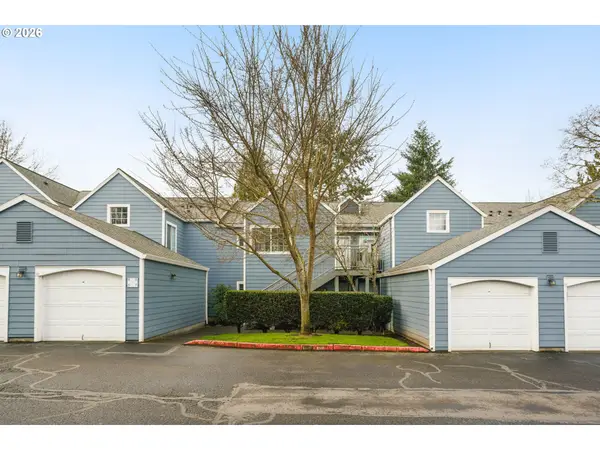 $289,000Active2 beds 2 baths906 sq. ft.
$289,000Active2 beds 2 baths906 sq. ft.17602 NW Springville Rd #C-7, Portland, OR 97229
MLS# 595619148Listed by: KAER PROPERTY GROUP - New
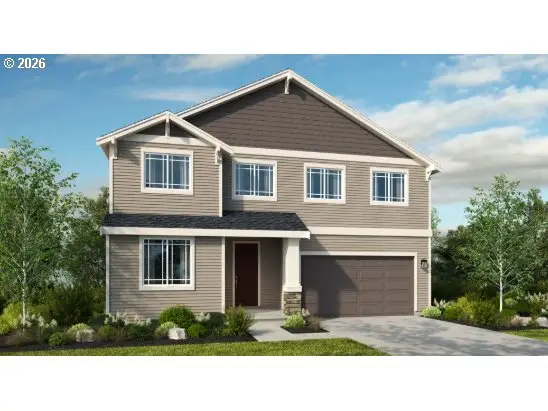 $926,999Active5 beds 3 baths2,980 sq. ft.
$926,999Active5 beds 3 baths2,980 sq. ft.14870 NW Legend St, Portland, OR 97229
MLS# 169949717Listed by: CASCADIAN SOUTH CORP. 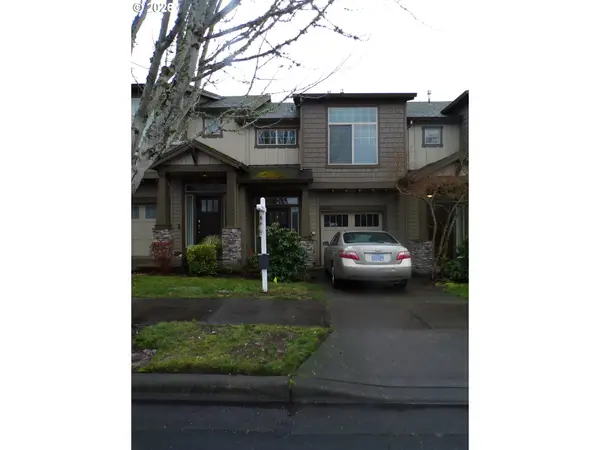 $449,000Active3 beds 3 baths1,479 sq. ft.
$449,000Active3 beds 3 baths1,479 sq. ft.16056 NW Centine Ln, Portland, OR 97229
MLS# 703102136Listed by: CHRIS BALMES PROPERTIES LLC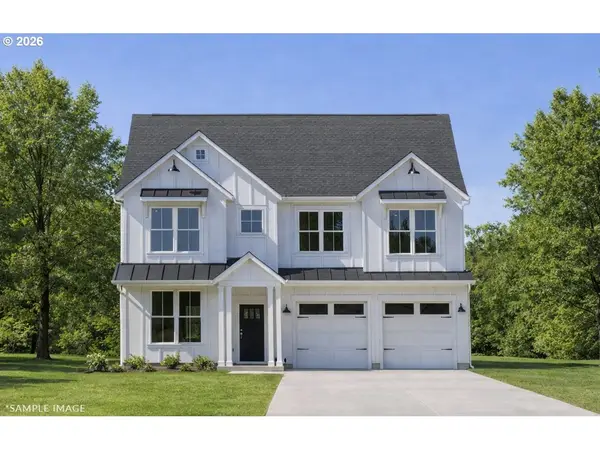 $1,195,000Active5 beds 4 baths3,286 sq. ft.
$1,195,000Active5 beds 4 baths3,286 sq. ft.5895 NW 132nd Ave #Lot 30, Portland, OR 97229
MLS# 309320296Listed by: JOHN L. SCOTT

