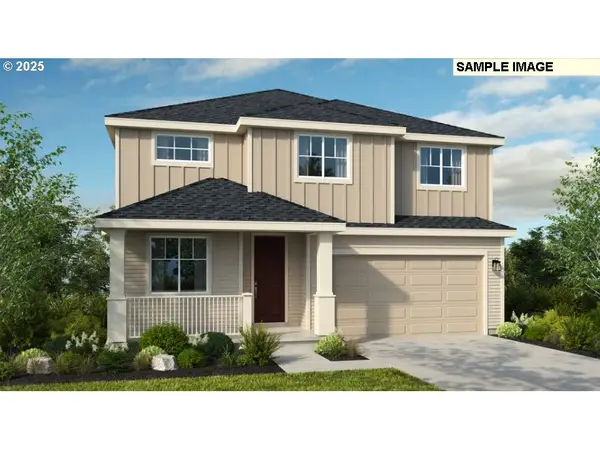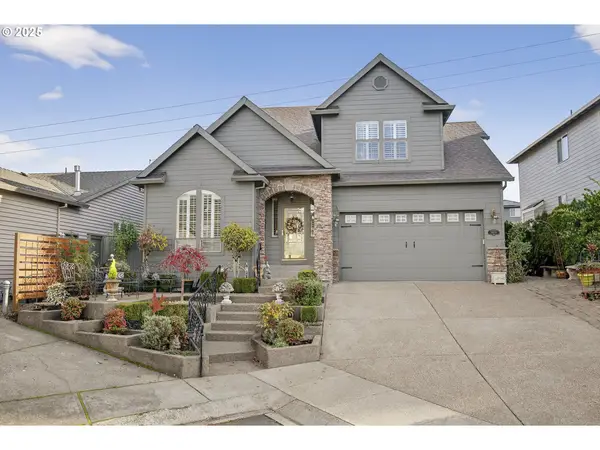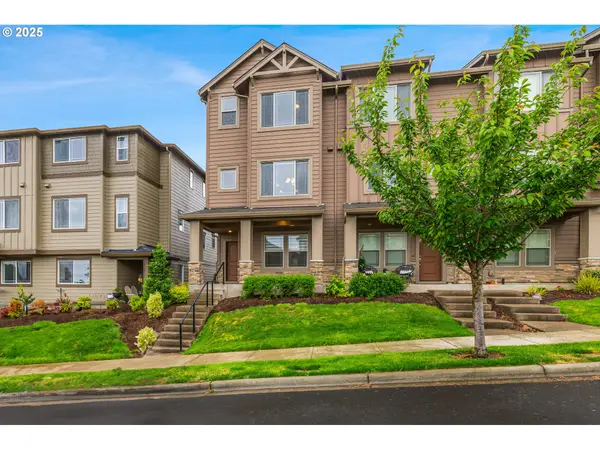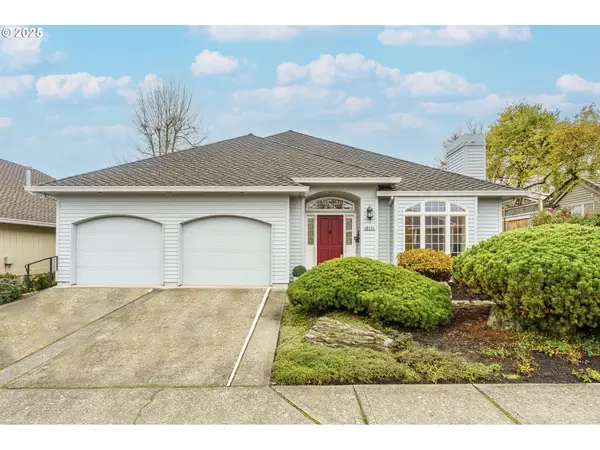16912 NW Viola St, Bethany, OR 97229
Local realty services provided by:ERA Freeman & Associates, Realtors
16912 NW Viola St,Portland, OR 97229
$659,900
- 4 Beds
- 3 Baths
- 2,336 sq. ft.
- Single family
- Active
Listed by: krishnakumar regupathy, vera clair
Office: krishna realty
MLS#:431162237
Source:PORTLAND
Price summary
- Price:$659,900
- Price per sq. ft.:$282.49
- Monthly HOA dues:$73
About this home
OPEN HOUSE Sat & Sun 12/13 and 12/14 1-3pm. Spectacular North Facing home with 4-bedroom, 2.5-bath and bonus room located in the highly desirable Abbey Creek neighborhood of North Bethany. The inviting entry features a covered front patio, leading into an open-concept layout filled with natural light. The main floor boasts engineered hardwood flooring, a spacious living room with a cozy gas fireplace, and large windows that overlook the private, fenced backyard. The gourmet kitchen is a standout with quartz countertops, a large island/eating bar, high-end stainless steel appliances, a gas range, pantry, and ample cabinet space. A formal dining area just off the living room makes entertaining easy. Upstairs, you’ll find soft carpeting, a large bonus room (no closet), office, or playroom, and a convenient laundry room with washer and dryer included. The luxurious primary suite features vaulted ceilings, plenty of natural light, a spacious ensuite bathroom with dual sinks, an oversized glass shower, a soaking tub, and a generous walk-in closet. Three additional guest bedrooms provide ample closet space and flexibility. Additional features include a large backyard with a concrete patio and grassy area—perfect for relaxing or entertaining. This home blends comfort, style, and convenience in one of Bethany’s most sought-after communities. Top-rated schools. Prime location within minutes to Parivar Park, newly opened Abbey Creek Park, THPRD PCC park, and PCC Rock Creek’s trails and recreation center. Quick commute to Intel, Nike, and other high-tech campuses. In proximity to Bethany village shopping center.
Contact an agent
Home facts
- Year built:2018
- Listing ID #:431162237
- Added:166 day(s) ago
- Updated:December 17, 2025 at 03:03 PM
Rooms and interior
- Bedrooms:4
- Total bathrooms:3
- Full bathrooms:2
- Half bathrooms:1
- Living area:2,336 sq. ft.
Heating and cooling
- Cooling:Central Air
- Heating:Forced Air
Structure and exterior
- Roof:Composition
- Year built:2018
- Building area:2,336 sq. ft.
- Lot area:0.09 Acres
Schools
- High school:Westview
- Middle school:Stoller
- Elementary school:Springville
Utilities
- Water:Public Water
- Sewer:Public Sewer
Finances and disclosures
- Price:$659,900
- Price per sq. ft.:$282.49
- Tax amount:$7,752 (2024)
New listings near 16912 NW Viola St
- New
 $873,999Active5 beds 3 baths2,586 sq. ft.
$873,999Active5 beds 3 baths2,586 sq. ft.7771 NW 146th Ter, Portland, OR 97229
MLS# 620499943Listed by: CASCADIAN SOUTH CORP.  $599,900Pending3 beds 3 baths1,668 sq. ft.
$599,900Pending3 beds 3 baths1,668 sq. ft.17231 NW Oakley Ct, Portland, OR 97229
MLS# 291866365Listed by: PREMIERE PROPERTY GROUP, LLC $2,195,000Active4 beds 4 baths5,279 sq. ft.
$2,195,000Active4 beds 4 baths5,279 sq. ft.4530 NW 147th Ave, Portland, OR 97229
MLS# 623279338Listed by: SUNLINE REALTY GROUP $839,000Active5 beds 4 baths2,724 sq. ft.
$839,000Active5 beds 4 baths2,724 sq. ft.16012 NW Holman Way #L83, Portland, OR 97229
MLS# 702799467Listed by: TOLL BROTHERS REAL ESTATE INC $189,000Active-- beds 1 baths467 sq. ft.
$189,000Active-- beds 1 baths467 sq. ft.15058 NW Central Dr #1003, Portland, OR 97229
MLS# 248001450Listed by: KOZY REAL ESTATE GROUP $849,000Active5 beds 4 baths2,614 sq. ft.
$849,000Active5 beds 4 baths2,614 sq. ft.16005 NW Holman Way, Portland, OR 97229
MLS# 103434696Listed by: MODERN REALTY $799,900Active4 beds 3 baths2,320 sq. ft.
$799,900Active4 beds 3 baths2,320 sq. ft.14609 NW Blackthorne Ln, Portland, OR 97229
MLS# 565237720Listed by: WINDERMERE REALTY TRUST $470,000Active3 beds 4 baths1,648 sq. ft.
$470,000Active3 beds 4 baths1,648 sq. ft.15077 NW Orchid St, Portland, OR 97229
MLS# 674574561Listed by: BERKSHIRE HATHAWAY HOMESERVICES NW REAL ESTATE $559,900Pending3 beds 3 baths1,634 sq. ft.
$559,900Pending3 beds 3 baths1,634 sq. ft.7454 NW Lauren Ave, Portland, OR 97229
MLS# 432936797Listed by: PREMIERE PROPERTY GROUP, LLC $879,000Active2 beds 2 baths1,954 sq. ft.
$879,000Active2 beds 2 baths1,954 sq. ft.16121 NW Canterwood Way, Portland, OR 97229
MLS# 742029467Listed by: REALTY ONE GROUP PRESTIGE
