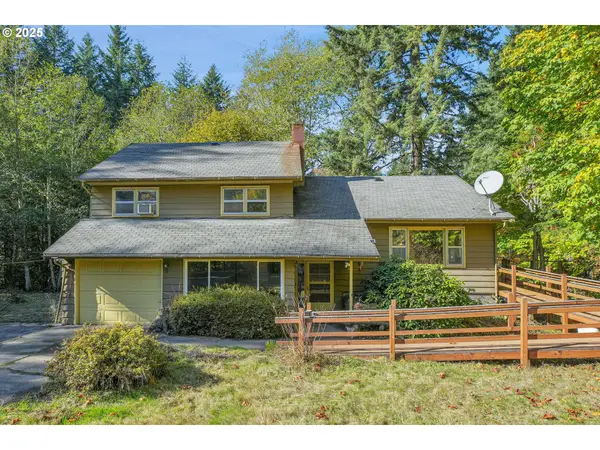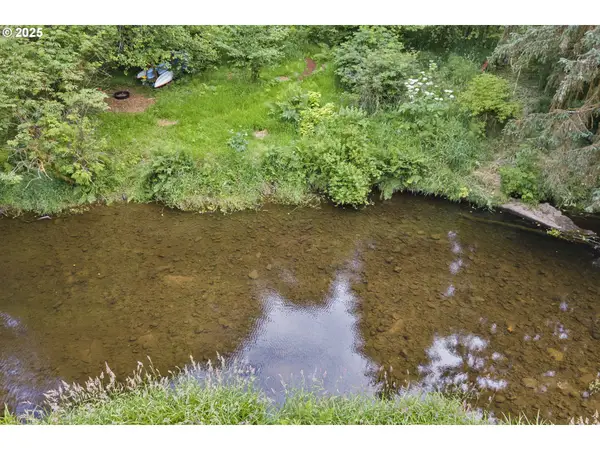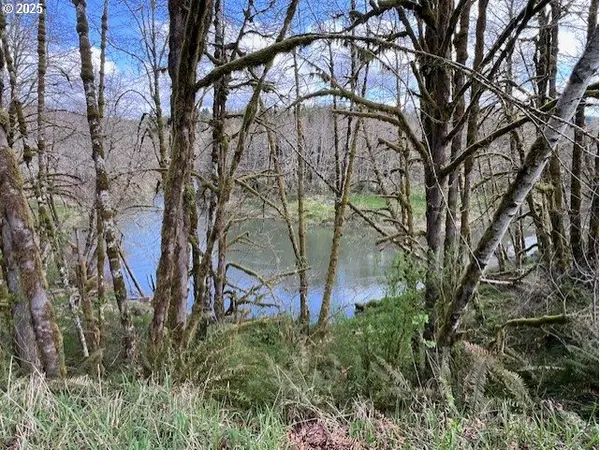10251 Ridgview Ter, Birkenfeld, OR 97016
Local realty services provided by:ERA Freeman & Associates, Realtors
10251 Ridgview Ter,Birkenfeld, OR 97016
$285,000
- 2 Beds
- 1 Baths
- 706 sq. ft.
- Single family
- Pending
Listed by: heather traff
Office: realty one group prestige
MLS#:617745917
Source:PORTLAND
Price summary
- Price:$285,000
- Price per sq. ft.:$403.68
- Monthly HOA dues:$563
About this home
Escape the city and recharge at this thoughtfully restored cedar log cabin by PAN Abode, perched above Fishhawk Creek with lake views and private access. Owned and redesigned by an award-winning Portland architect, this mid-century gem blends timeless design with high-quality materials. The remodel is too extensive to list here, leaving you with a turnkey investment. Enjoy vaulted ceilings, maple floors, new wool carpet, an updated kitchen with new stainless steel appliances (including washer/dryer), a new walk-in shower, hot water heater, roof, European wood stove, and a new deck with custom railings. Follow the lit staircase down to your private landing on the creek, just a few hundred feet from the entrance to your private lake. Launch your paddleboard, cast a line, or just unwind. HOA amenities include water, sewer, road maintenance, a clubhouse, pickleball court, swimming, fishing, community gardens, and a sandy beach for kids to play.ADUs are allowed on the property, offering even more potential for guest space, a studio, or multi-generational living. Whether you’re looking to write your next book, reconnect with family, or simply enjoy peaceful weekends surrounded by nature, this cabin offers a rare chance to own an affordable lake retreat with low taxes and year-round recreation. Life’s better at the lake—come see for yourself!
Contact an agent
Home facts
- Year built:1982
- Listing ID #:617745917
- Added:170 day(s) ago
- Updated:December 21, 2025 at 11:20 PM
Rooms and interior
- Bedrooms:2
- Total bathrooms:1
- Full bathrooms:1
- Living area:706 sq. ft.
Heating and cooling
- Heating:Wood Stove
Structure and exterior
- Roof:Composition
- Year built:1982
- Building area:706 sq. ft.
Schools
- High school:Vernonia
- Middle school:Vernonia
- Elementary school:Vernonia
Utilities
- Water:Community
- Sewer:Community
Finances and disclosures
- Price:$285,000
- Price per sq. ft.:$403.68
- Tax amount:$2,071 (2024)
New listings near 10251 Ridgview Ter
 $299,000Active2 beds 3 baths2,462 sq. ft.
$299,000Active2 beds 3 baths2,462 sq. ft.47085 Old 77 Vesper Ln, Birkenfeld, OR 97016
MLS# 725142676Listed by: MORE REALTY $287,250Active3 beds 2 baths1,044 sq. ft.
$287,250Active3 beds 2 baths1,044 sq. ft.71250 Northshore Dr, Birkenfeld, OR 97016
MLS# 778263869Listed by: CENTURY 21 NORTH HOMES REALTY $60,000Active0.22 Acres
$60,000Active0.22 Acres10304 Field Crest Dr, Birkenfeld, OR 97016
MLS# 131273619Listed by: REALTY ONE GROUP PRESTIGE $16,900Active0 Acres
$16,900Active0 Acres10235 Ridge View Ter, Birkenfeld, OR 97016
MLS# 188511403Listed by: REALTY ONE GROUP PRESTIGE $569,000Pending3 beds 2 baths2,760 sq. ft.
$569,000Pending3 beds 2 baths2,760 sq. ft.69931 Fishhawk Rd, Birkenfeld, OR 97016
MLS# 128837641Listed by: OREGON FIRST $699,969Active3 beds 2 baths1,634 sq. ft.
$699,969Active3 beds 2 baths1,634 sq. ft.71848 Northshore Dr, Birkenfeld, OR 97016
MLS# 771844479Listed by: EXP REALTY, LLC $230,000Active3 beds 1 baths816 sq. ft.
$230,000Active3 beds 1 baths816 sq. ft.9864 Beach Dr, Birkenfeld, OR 97016
MLS# 695983897Listed by: MORE REALTY $459,000Active44 Acres
$459,000Active44 AcresNorthrup Creek Rd, Birkenfeld, OR 97016
MLS# 685973355Listed by: JOHN L. SCOTT $429,000Active69.98 Acres
$429,000Active69.98 AcresNorthrup Creek Rd, Birkenfeld, OR 97016
MLS# 604418255Listed by: JOHN L. SCOTT
