10282 Field Crest Dr, Birkenfeld, OR 97016
Local realty services provided by:ERA Freeman & Associates, Realtors
10282 Field Crest Dr,Birkenfeld, OR 97016
$298,000
- 2 Beds
- 1 Baths
- 1,050 sq. ft.
- Single family
- Active
Listed by: kristen spellman
Office: real broker
MLS#:24079707
Source:PORTLAND
Price summary
- Price:$298,000
- Price per sq. ft.:$283.81
- Monthly HOA dues:$563
About this home
Discover the charm of lakeside living with this delightful double A-frame cabin at Fishhawk Lake, perfect for those who love the outdoors and community spirit. This home offers a unique rustic experience with its wooden walls and soaring ceilings adding to its cozy, inviting atmosphere.Featuring three bedrooms and one bathroom, the layout includes a spacious primary bedroom on the main floor and an additional finished room in the loft which could serve as extra space as needed. The living and dining area captures natural light with a wall of windows that lead directly to the back deck, presenting stunning views and serving as a gateway to the great outdoors.Outside, the property boasts a generously sized backyard complete with a firepit and sun deck that backs onto a creek, providing private and direct access to the lake. The property also includes a detached single-car garage with extra loft space, ideal for storage or as additional sleeping quarters.Added bonuses to this community include a managed sewer and water service covered by the HOA fees, a community garden, and pickleball courts, making it easy to enjoy an active or relaxing lifestyle right on your doorstep.Whether it's fishing, biking, or simply enjoying a morning coffee on the deck, this cabin offers a perfect blend of relaxation and adventure, making it an ideal retreat or a full-time residence for anyone eager to enjoy the beauty and tranquility of lake living.
Contact an agent
Home facts
- Year built:1974
- Listing ID #:24079707
- Added:565 day(s) ago
- Updated:February 23, 2026 at 12:15 PM
Rooms and interior
- Bedrooms:2
- Total bathrooms:1
- Full bathrooms:1
- Living area:1,050 sq. ft.
Heating and cooling
- Heating:Zoned
Structure and exterior
- Roof:Metal
- Year built:1974
- Building area:1,050 sq. ft.
- Lot area:0.22 Acres
Schools
- High school:Vernonia
- Middle school:Vernonia
- Elementary school:Vernonia
Utilities
- Water:Community
- Sewer:Community
Finances and disclosures
- Price:$298,000
- Price per sq. ft.:$283.81
- Tax amount:$1,480 (2023)
New listings near 10282 Field Crest Dr
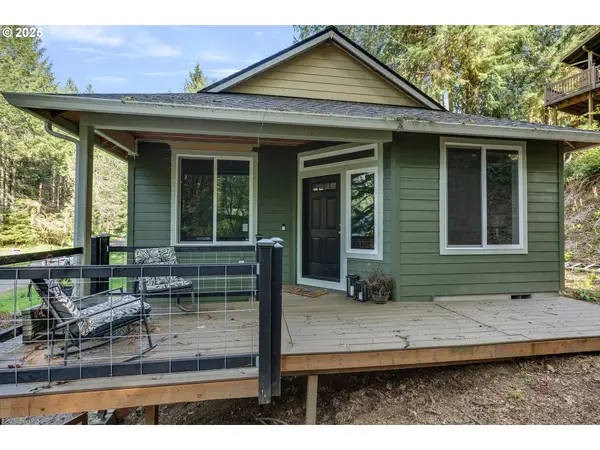 $274,999Active2 beds 1 baths897 sq. ft.
$274,999Active2 beds 1 baths897 sq. ft.9904 Beach Dr, Birkenfeld, OR 97016
MLS# 701213989Listed by: EXP REALTY, LLC $489,000Active4 beds 2 baths1,680 sq. ft.
$489,000Active4 beds 2 baths1,680 sq. ft.71432 Northshore Dr, Birkenfeld, OR 97016
MLS# 112954951Listed by: MORE REALTY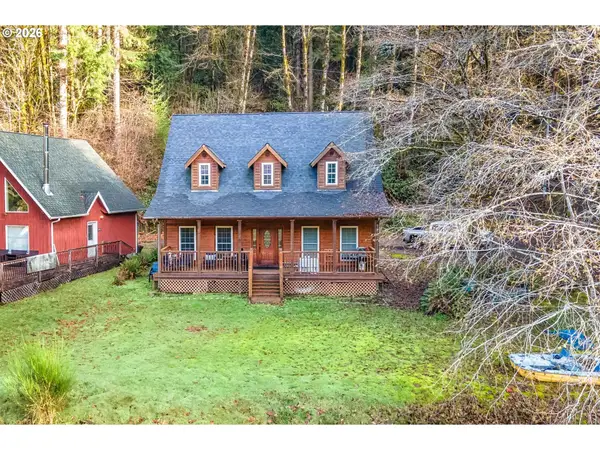 $650,000Active3 beds 3 baths1,800 sq. ft.
$650,000Active3 beds 3 baths1,800 sq. ft.71381 Fishhawk Rd, Birkenfeld, OR 97016
MLS# 585218734Listed by: RE/MAX EQUITY GROUP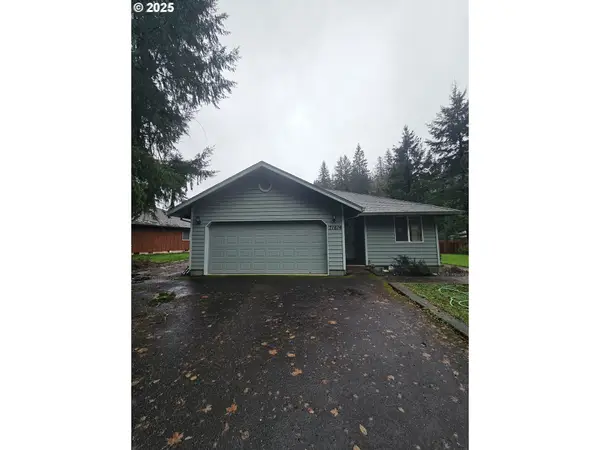 $208,700Active3 beds 2 baths1,628 sq. ft.
$208,700Active3 beds 2 baths1,628 sq. ft.71614 Fishhawk Rd, Birkenfeld, OR 97016
MLS# 245681695Listed by: REAL BROKER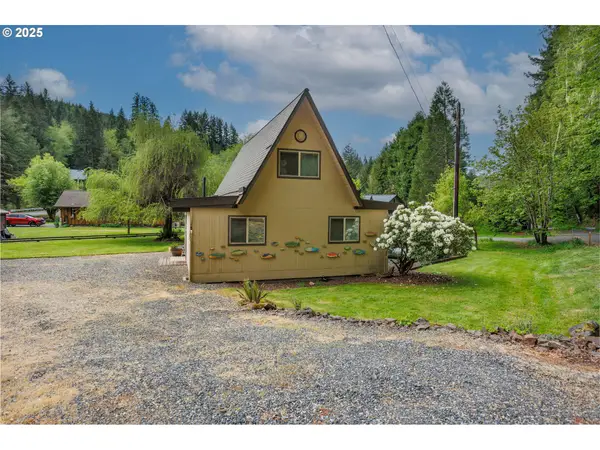 $315,000Active2 beds 1 baths1,000 sq. ft.
$315,000Active2 beds 1 baths1,000 sq. ft.10252 Lakeview Dr, Birkenfeld, OR 97016
MLS# 566389218Listed by: RE/MAX EQUITY GROUP $287,250Active3 beds 2 baths1,044 sq. ft.
$287,250Active3 beds 2 baths1,044 sq. ft.71250 Northshore Dr, Birkenfeld, OR 97016
MLS# 778263869Listed by: CENTURY 21 NORTH HOMES REALTY $60,000Active0.22 Acres
$60,000Active0.22 Acres10304 Field Crest Dr, Birkenfeld, OR 97016
MLS# 131273619Listed by: REALTY ONE GROUP PRESTIGE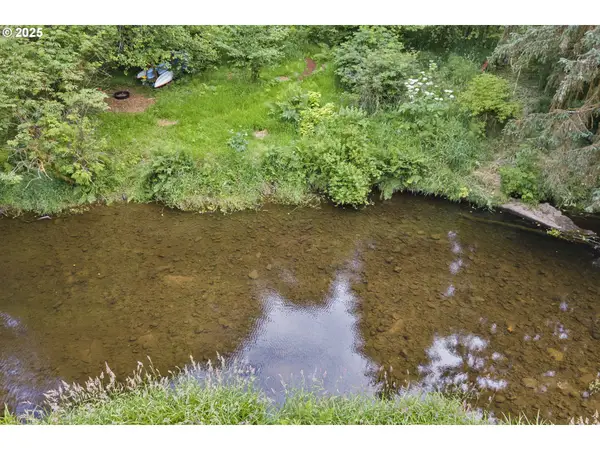 $16,900Active0 Acres
$16,900Active0 Acres10235 Ridge View Ter, Birkenfeld, OR 97016
MLS# 188511403Listed by: REALTY ONE GROUP PRESTIGE $699,969Active3 beds 2 baths1,634 sq. ft.
$699,969Active3 beds 2 baths1,634 sq. ft.71848 Northshore Dr, Birkenfeld, OR 97016
MLS# 771844479Listed by: EXP REALTY, LLC $199,000Active3 beds 1 baths816 sq. ft.
$199,000Active3 beds 1 baths816 sq. ft.9864 Beach Dr, Birkenfeld, OR 97016
MLS# 695983897Listed by: MORE REALTY

