9956 Beach Dr, Birkenfeld, OR 97016
Local realty services provided by:Knipe Realty ERA Powered
9956 Beach Dr,Birkenfeld, OR 97016
$219,900
- 2 Beds
- 1 Baths
- 872 sq. ft.
- Single family
- Pending
Listed by: lea chitwood
Office: re/max powerpros
MLS#:24220670
Source:PORTLAND
Price summary
- Price:$219,900
- Price per sq. ft.:$252.18
- Monthly HOA dues:$563
About this home
If you're looking to escape city life or have always dreamed of living amidst nature, this charming home at Fishhawk Lake might be just what you're searching for. This home comes fully furnished and included kayaks, solo stove, BBQ, firewood and yard tools. Everything you would need! Nestled in the woods, it offers a serene retreat where you can unwind by the firepit, enjoy the hammock, or take a leisurely kayak trip on the lake. The home features an open floor plan with the primary bedroom and bathroom conveniently located on the main level. The loft area serves as a versatile second bedroom (though it's non-conforming) and could also be used as a bonus room or office. Additional storage is available in the exterior shed. You'll also find that the community offers a recreation center, pickleball courts, and more, all just a short distance away. This delightful home truly has so much to offer—come and see it for yourself! Sellers are open to contribution toward closing costs!!
Contact an agent
Home facts
- Year built:1994
- Listing ID #:24220670
- Added:529 day(s) ago
- Updated:January 07, 2026 at 08:37 AM
Rooms and interior
- Bedrooms:2
- Total bathrooms:1
- Full bathrooms:1
- Living area:872 sq. ft.
Heating and cooling
- Heating:Wall Furnance, Wood Stove, Zoned
Structure and exterior
- Roof:Composition
- Year built:1994
- Building area:872 sq. ft.
- Lot area:0.23 Acres
Schools
- High school:Jewell
- Middle school:Jewell
- Elementary school:Jewell
Utilities
- Water:Community
- Sewer:Community
Finances and disclosures
- Price:$219,900
- Price per sq. ft.:$252.18
- Tax amount:$1,324 (2025)
New listings near 9956 Beach Dr
- New
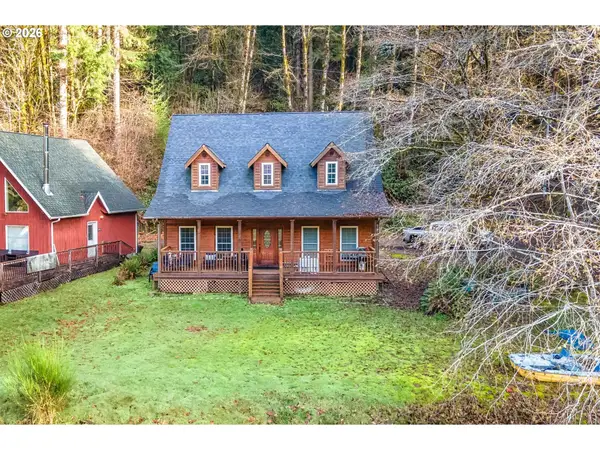 $650,000Active3 beds 3 baths1,800 sq. ft.
$650,000Active3 beds 3 baths1,800 sq. ft.71381 Fishhawk Rd, Birkenfeld, OR 97016
MLS# 585218734Listed by: RE/MAX EQUITY GROUP 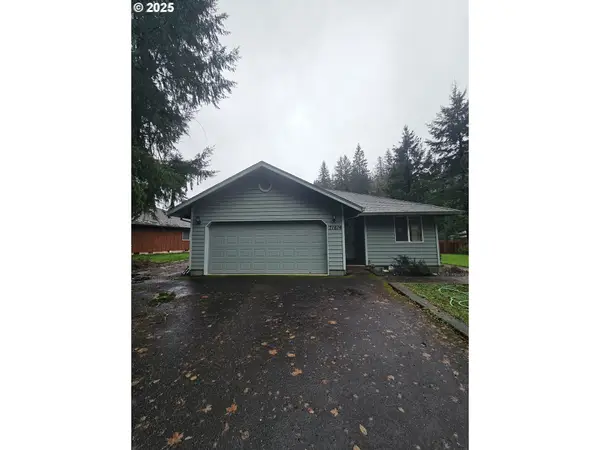 $208,700Active3 beds 2 baths1,628 sq. ft.
$208,700Active3 beds 2 baths1,628 sq. ft.71614 Fishhawk Rd, Birkenfeld, OR 97016
MLS# 245681695Listed by: REAL BROKER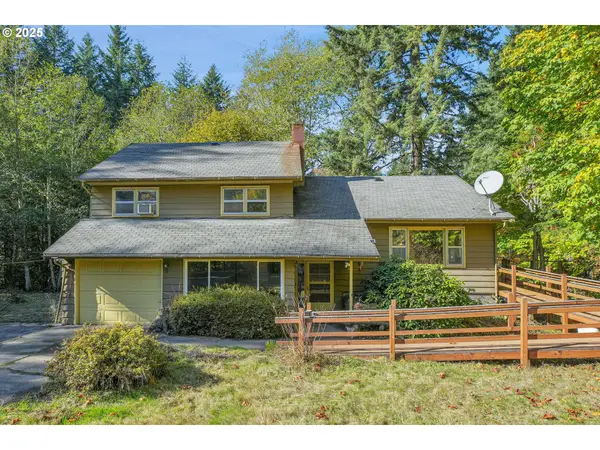 $299,000Active2 beds 3 baths2,462 sq. ft.
$299,000Active2 beds 3 baths2,462 sq. ft.47085 Old 77 Vesper Ln, Birkenfeld, OR 97016
MLS# 725142676Listed by: MORE REALTY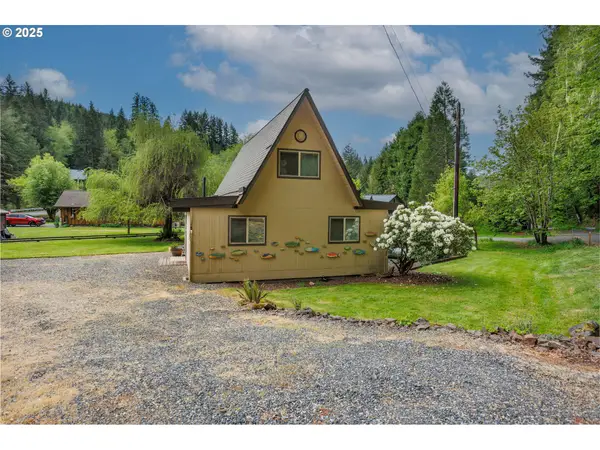 $315,000Active2 beds 1 baths1,000 sq. ft.
$315,000Active2 beds 1 baths1,000 sq. ft.10252 Lakeview Dr, Birkenfeld, OR 97016
MLS# 566389218Listed by: RE/MAX EQUITY GROUP $287,250Active3 beds 2 baths1,044 sq. ft.
$287,250Active3 beds 2 baths1,044 sq. ft.71250 Northshore Dr, Birkenfeld, OR 97016
MLS# 778263869Listed by: CENTURY 21 NORTH HOMES REALTY $699,969Active3 beds 2 baths1,634 sq. ft.
$699,969Active3 beds 2 baths1,634 sq. ft.71848 Northshore Dr, Birkenfeld, OR 97016
MLS# 771844479Listed by: EXP REALTY, LLC $199,000Active3 beds 1 baths816 sq. ft.
$199,000Active3 beds 1 baths816 sq. ft.9864 Beach Dr, Birkenfeld, OR 97016
MLS# 695983897Listed by: MORE REALTY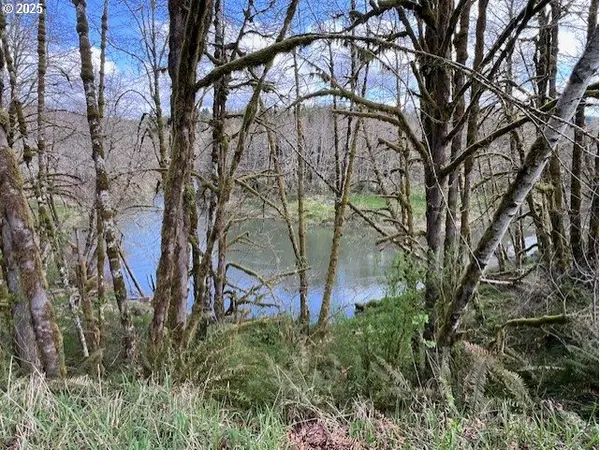 $459,000Active44 Acres
$459,000Active44 AcresNorthrup Creek Rd, Birkenfeld, OR 97016
MLS# 685973355Listed by: JOHN L. SCOTT $429,000Active69.98 Acres
$429,000Active69.98 AcresNorthrup Creek Rd, Birkenfeld, OR 97016
MLS# 604418255Listed by: JOHN L. SCOTT $729,000Active111.53 Acres
$729,000Active111.53 AcresNorthrup Creek Rd, Birkenfeld, OR 97016
MLS# 178397208Listed by: JOHN L. SCOTT
