116 Rome St, Boardman, OR 97818
Local realty services provided by:Knipe Realty ERA Powered
Listed by:leslie pierson
Office:windermere group one hermiston
MLS#:257944965
Source:PORTLAND
Price summary
- Price:$500,000
- Price per sq. ft.:$209.73
About this home
Elevated Lifestyle and Everyday LuxuryThis beautifully appointed 4-bedroom + den, 2.5-bath home in Boardman’s desirable Tuscany neighborhood offers a rare blend of timeless finishes, flexible living space, and thoughtful design—inside and out.From the welcoming front porch to the wide driveway and oversized 3-car tandem garage, pride of ownership is clear. Inside, the open-concept layout is designed for connection and comfort. The kitchen features marble countertops, a gas range, stainless steel appliances, and dedicated dining space that flows effortlessly into the cozy living room, all complemented by premium rolling window shades. A main-level den, powder bath, and mudroom off the garage add convenience and function. Upstairs, all bedrooms include walk-in closets, a laundry room including the washer and dryer close by, plus a hall closet with even more storage options. The expansive primary suite is a true retreat, complete with dual vanities, soaking tub, and a walk-in closet with built-ins. Step outside to a fully fenced, landscaped backyard designed for entertaining and relaxation. The oversized covered patio is perfect for summer evenings, and the private hot tub and propane firepit offers the perfect end to any day. With premium finishes throughout and one of the most versatile floor plans in town, this home stands apart in today’s market. Truly move-in ready and built to enjoy—inside and out. Schedule a tour and make this incredible property your new home!
Contact an agent
Home facts
- Year built:2018
- Listing ID #:257944965
- Added:64 day(s) ago
- Updated:September 19, 2025 at 07:25 AM
Rooms and interior
- Bedrooms:4
- Total bathrooms:3
- Full bathrooms:2
- Half bathrooms:1
- Living area:2,384 sq. ft.
Heating and cooling
- Cooling:Central Air
- Heating:ENERGY STAR Qualified Equipment, Forced Air 90
Structure and exterior
- Roof:Composition
- Year built:2018
- Building area:2,384 sq. ft.
- Lot area:0.22 Acres
Schools
- High school:Riverside
- Middle school:Riverside
- Elementary school:Sam Boardman
Utilities
- Water:Public Water
- Sewer:Public Sewer
Finances and disclosures
- Price:$500,000
- Price per sq. ft.:$209.73
- Tax amount:$4,991 (2024)
New listings near 116 Rome St
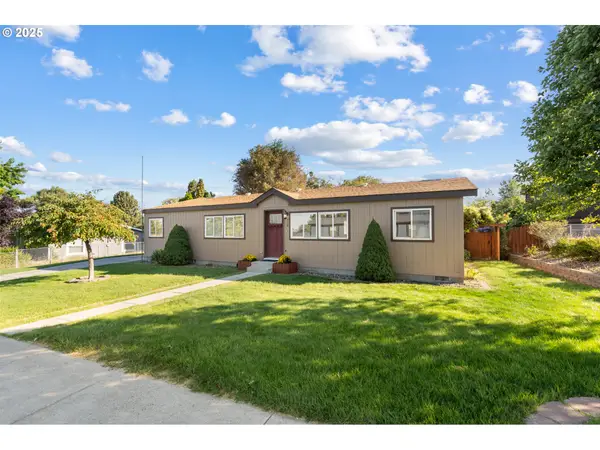 $305,000Pending3 beds 2 baths1,404 sq. ft.
$305,000Pending3 beds 2 baths1,404 sq. ft.408 SW Willow Fork Dr, Boardman, OR 97818
MLS# 635739120Listed by: WINDERMERE GROUP ONE HERMISTON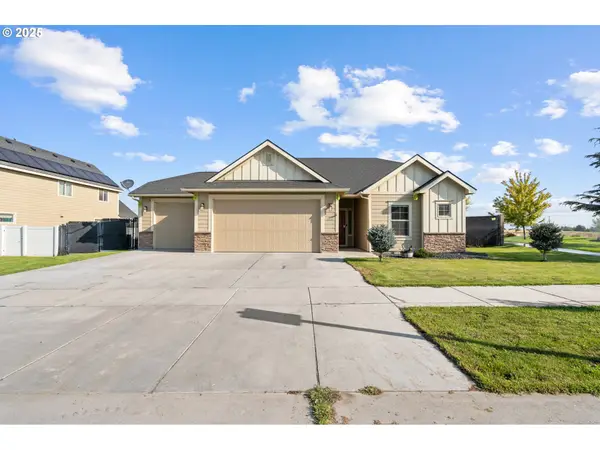 $375,900Active3 beds 2 baths1,534 sq. ft.
$375,900Active3 beds 2 baths1,534 sq. ft.100 Rome St, Boardman, OR 97818
MLS# 142089780Listed by: DESTINED REALTY GROUP $479,850Active4 beds 3 baths2,349 sq. ft.
$479,850Active4 beds 3 baths2,349 sq. ft.200 Tiber St, Boardman, OR 97818
MLS# 111990480Listed by: WINDERMERE GROUP ONE HERMISTON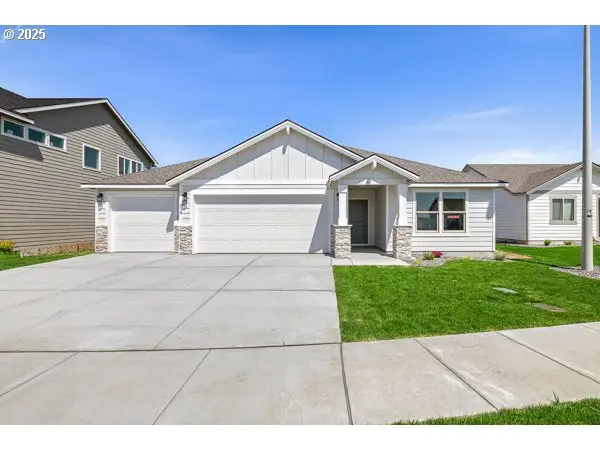 $376,850Active3 beds 2 baths1,598 sq. ft.
$376,850Active3 beds 2 baths1,598 sq. ft.314 Sage St, Boardman, OR 97818
MLS# 382418867Listed by: WINDERMERE GROUP ONE HERMISTON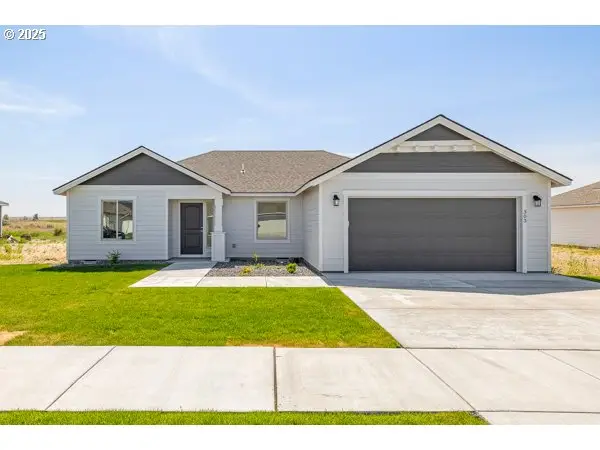 $343,850Active3 beds 2 baths1,403 sq. ft.
$343,850Active3 beds 2 baths1,403 sq. ft.303 Sage St, Boardman, OR 97818
MLS# 784627508Listed by: WINDERMERE GROUP ONE HERMISTON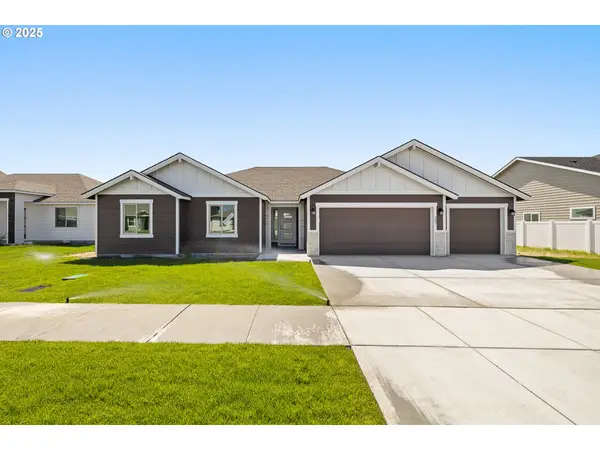 $409,850Active3 beds 2 baths1,776 sq. ft.
$409,850Active3 beds 2 baths1,776 sq. ft.307 Sage St, Boardman, OR 97818
MLS# 799660666Listed by: WINDERMERE GROUP ONE HERMISTON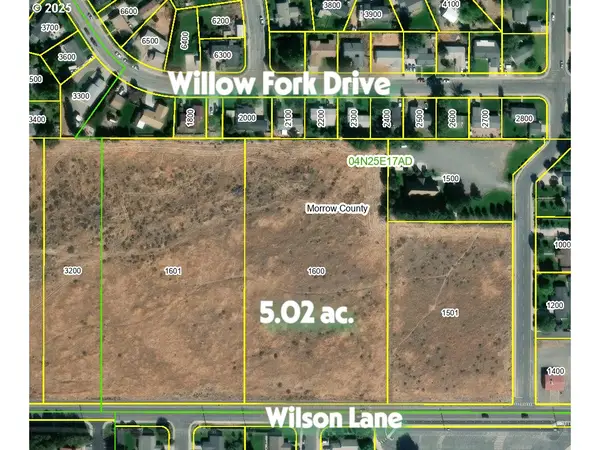 $325,000Pending5.02 Acres
$325,000Pending5.02 Acres00000 W Wilson Ln, Boardman, OR 97818
MLS# 379123828Listed by: MOUNTAIN VALLEY LAND COMPANY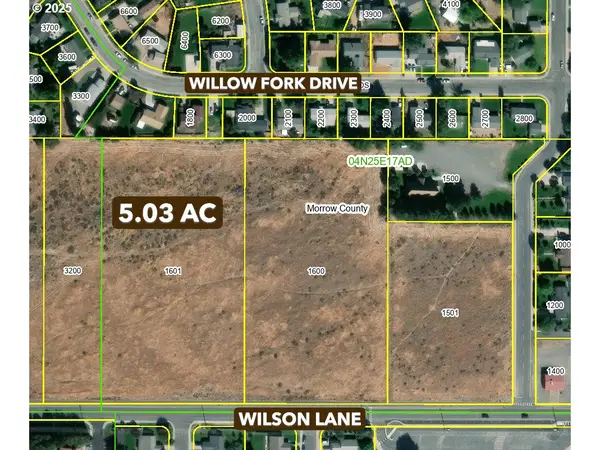 $325,000Pending5.03 Acres
$325,000Pending5.03 Acres00000 W Wilson Ln, Boardman, OR 97818
MLS# 575985953Listed by: MOUNTAIN VALLEY LAND COMPANY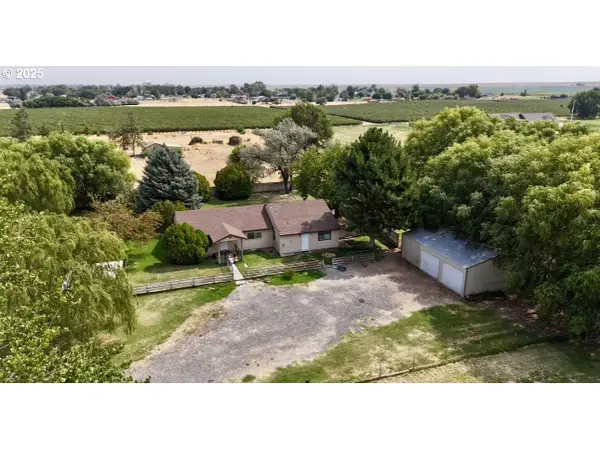 $425,000Pending3 beds 2 baths1,811 sq. ft.
$425,000Pending3 beds 2 baths1,811 sq. ft.78641 Paul Smith Rd, Boardman, OR 97818
MLS# 796919748Listed by: RE/MAX REAL ESTATE TEAM $224,900Active4 beds 2 baths1,782 sq. ft.
$224,900Active4 beds 2 baths1,782 sq. ft.299 Oregon Trail Blvd, Boardman, OR 97818
MLS# 426153658Listed by: CONGRESS REALTY
