21010 E Country Club Rd, Brightwood, OR 97011
Local realty services provided by:Columbia River Realty ERA Powered
Listed by: monique farinha, becca kolibaba
Office: premiere property group llc.
MLS#:563899509
Source:PORTLAND
Price summary
- Price:$825,000
- Price per sq. ft.:$310.73
About this home
Tucked away in the foothills of Mt. Hood, this custom home blends timeless architecture with old world charm and modern amenities. Built by the original owners and lovingly maintained throughout the years, this five-bedroom home is situated on over an acre of beautifully landscaped gardens. From the moment you walk in you'll be immediately greeted with a sense of comfort - a quiet, familiar warmth that wraps around you like home. The sunken living room beckons guests to gather around one of three fireplaces, and is framed by soaring ceilings and huge windows that flood the space with natural light. In the heart of the home is a warm, inviting kitchen and dining room - fully renovated and thoughtfully designed for hosting gatherings and making memories with loved ones. This gourmet kitchen features beautiful granite counters, high-end appliances and tons of storage. Down the hall you'll find one of five bedrooms, suitable also for an office or hobby room. Just off the garage are a powder room and large laundry/utility room, offering plenty of storage and work area. Upstairs, the open loft offers a flexible area for additional living space, as well as three additional bedrooms and full bath. The spacious primary suite features a gorgeous renovated en suite bath, large walk-in closet and a private walkout deck, providing a peaceful retreat at the end of the day. Outside, you will find a gardeners dream, with vibrant flowers, fruit trees and berry plants, a greenhouse and even a chicken coop. Need to store your RV, set up a workshop or just looking for tons of additional storage? The 40'x 36' 2 Bay shop has you covered, and even features an upstairs storage loft. The backyard is fully fenced and private and features a huge fire ring for those late night hangouts. With its spacious layout, inviting kitchen and beautiful indoor-outdoor flow, this home is made for sharing - an entertainer's paradise that still feels like home.
Contact an agent
Home facts
- Year built:1978
- Listing ID #:563899509
- Added:163 day(s) ago
- Updated:November 15, 2025 at 09:21 PM
Rooms and interior
- Bedrooms:5
- Total bathrooms:3
- Full bathrooms:2
- Half bathrooms:1
- Living area:2,655 sq. ft.
Heating and cooling
- Cooling:Heat Pump
- Heating:Heat Pump
Structure and exterior
- Roof:Shake
- Year built:1978
- Building area:2,655 sq. ft.
- Lot area:1.23 Acres
Schools
- High school:Sandy
- Middle school:Welches
- Elementary school:Welches
Utilities
- Water:Community
- Sewer:Standard Septic
Finances and disclosures
- Price:$825,000
- Price per sq. ft.:$310.73
- Tax amount:$5,978 (2024)
New listings near 21010 E Country Club Rd
 $725,000Active3 beds 2 baths1,792 sq. ft.
$725,000Active3 beds 2 baths1,792 sq. ft.64242 E Brightwood Loop Rd, Brightwood, OR 97011
MLS# 333148054Listed by: EXCLUSIVE HOMES REAL ESTATE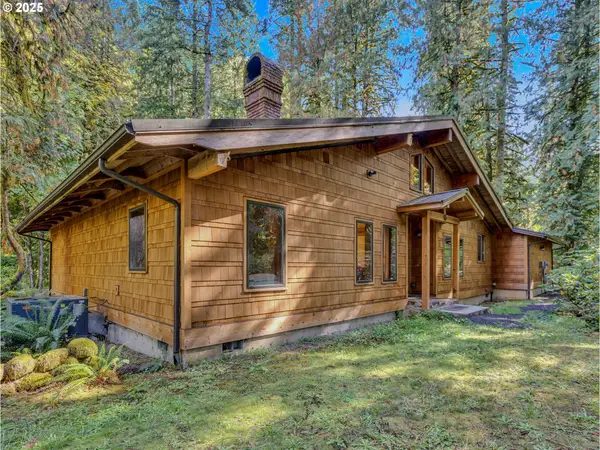 $752,800Active3 beds 2 baths1,584 sq. ft.
$752,800Active3 beds 2 baths1,584 sq. ft.64079 E Barlow Trail Rd, Rhododendron, OR 97049
MLS# 638636598Listed by: BERKSHIRE HATHAWAY HOMESERVICES NW REAL ESTATE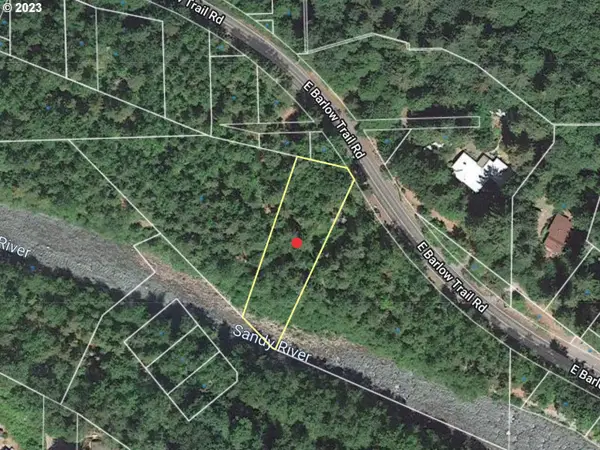 $79,900Active0.45 Acres
$79,900Active0.45 AcresE Barlow Trail Rd, Brightwood, OR 97011
MLS# 369670884Listed by: BERKSHIRE HATHAWAY HOMESERVICES NW REAL ESTATE $149,900Active1.2 Acres
$149,900Active1.2 AcresE Barlow Trail Rd, Brightwood, OR 97011
MLS# 690939939Listed by: BERKSHIRE HATHAWAY HOMESERVICES NW REAL ESTATE $119,000Pending0.41 Acres
$119,000Pending0.41 Acres63205 SE Brightwood Bridge Rd, Brightwood, OR 97011
MLS# 120188050Listed by: NOVA REALTY NW, LLC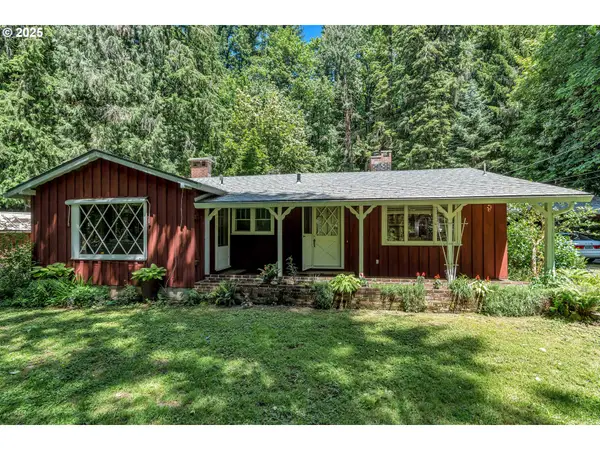 $699,900Active3 beds 2 baths1,832 sq. ft.
$699,900Active3 beds 2 baths1,832 sq. ft.63645 E Barlow Trail Rd, Brightwood, OR 97011
MLS# 349237112Listed by: MATIN REAL ESTATE $200,000Active1.2 Acres
$200,000Active1.2 Acres2 E Brightwood Loop Rd, Brightwood, OR 97011
MLS# 236712360Listed by: EXP REALTY, LLC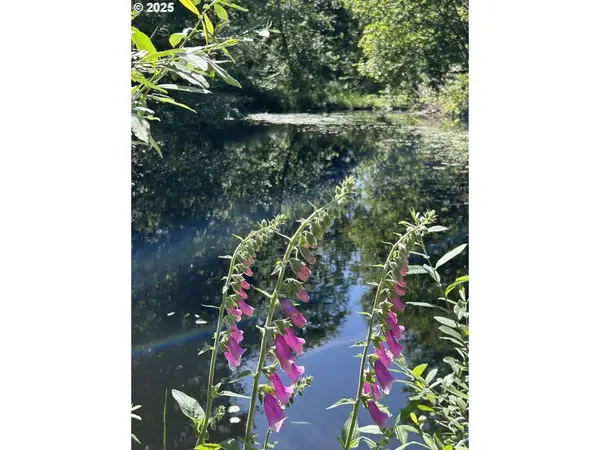 $215,000Active1 Acres
$215,000Active1 Acres1 E Brightwood Loop Rd, Brightwood, OR 97011
MLS# 650851906Listed by: EXP REALTY, LLC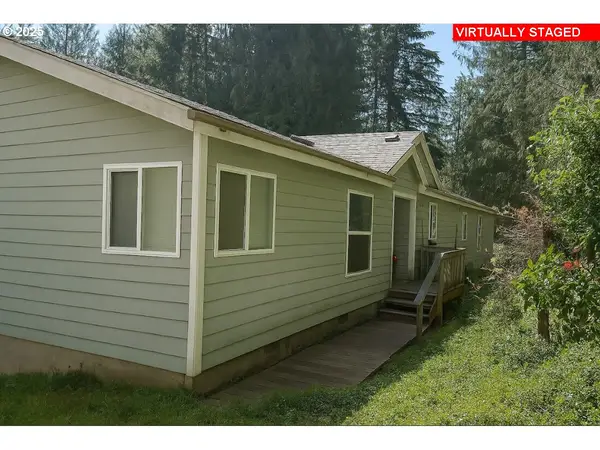 $599,000Active3 beds 2 baths1,782 sq. ft.
$599,000Active3 beds 2 baths1,782 sq. ft.62778 E Barlow Trail Rd, Brightwood, OR 97011
MLS# 734178724Listed by: PREMIERE PROPERTY GROUP LLC
