1240 N Juniper St, Canby, OR 97013
Local realty services provided by:Knipe Realty ERA Powered
1240 N Juniper St,Canby, OR 97013
$540,000
- 4 Beds
- 2 Baths
- - sq. ft.
- Single family
- Sold
Listed by:rayne hubbard
Office:thoroughbred real estate group inc
MLS#:657172262
Source:PORTLAND
Sorry, we are unable to map this address
Price summary
- Price:$540,000
About this home
Fantastic well kept 4 bedroom, 2 bath ranch on large lot! Lots of great character with arched features, beautiful knotty pine cabinetry, cozy woodburning fire insert. Kitchen and both baths have been beautifully updated including tile floors in each. Primary has ensuite with walk-in shower. Custom kitchen updated with granite, stainless appliances & stainless sink, pull outs in cupboards, spice rack and inserts in drawers for organization. Soft close drawers and doors for added luxury along with under cabinet lighting. Updated windows including a garden window in the kitchen for fresh herbs and plants. Long lasting metal roof, beautiful landscaping with fenced backyard and 2 large sheds behind shrubs for lots of storage and options. City easement on side of house gives access for potential RV/extra parking in back. Buyer to do due diligence on all information. Washer/Dryer/Refrigerator included. Seller used room by kitchen as second living room with a small kitchen table in front of slider. Not much to do in this move-in ready home except maybe some new interior paint for your own personal touch.
Contact an agent
Home facts
- Year built:1974
- Listing ID #:657172262
- Added:47 day(s) ago
- Updated:October 28, 2025 at 12:28 AM
Rooms and interior
- Bedrooms:4
- Total bathrooms:2
- Full bathrooms:2
Heating and cooling
- Cooling:Heat Pump
- Heating:Forced Air
Structure and exterior
- Roof:Metal
- Year built:1974
Schools
- High school:Canby
- Middle school:Baker Prairie
- Elementary school:Eccles
Utilities
- Water:Public Water
- Sewer:Public Sewer
Finances and disclosures
- Price:$540,000
- Tax amount:$3,988 (2024)
New listings near 1240 N Juniper St
- Open Sat, 4 to 6:30pmNew
 $1,475,000Active31 Acres
$1,475,000Active31 Acres29474 S Highway 170, Canby, OR 97013
MLS# 614508007Listed by: FIREFLY REAL ESTATE - New
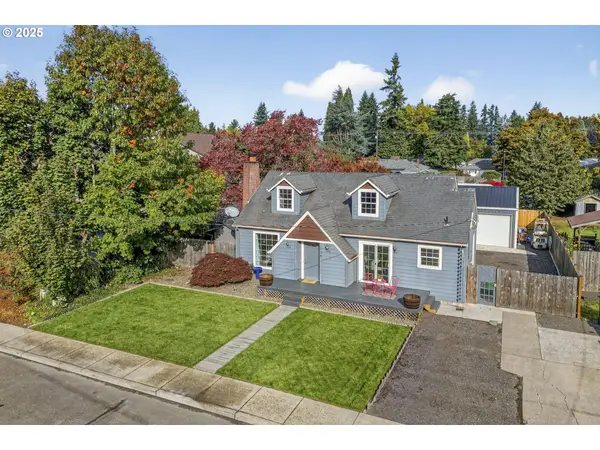 $625,000Active4 beds 2 baths2,558 sq. ft.
$625,000Active4 beds 2 baths2,558 sq. ft.318 NE 9th Ave, Canby, OR 97013
MLS# 224874078Listed by: PREMIERE PROPERTY GROUP, LLC - New
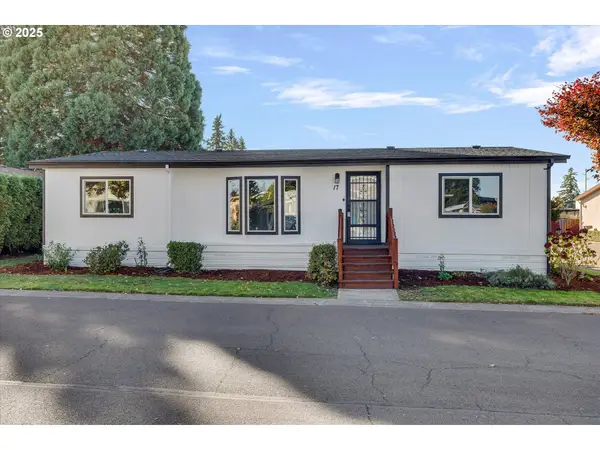 $149,000Active3 beds 2 baths1,296 sq. ft.
$149,000Active3 beds 2 baths1,296 sq. ft.835 SE 1st Ave #17, Canby, OR 97013
MLS# 215562106Listed by: BETTER HOMES & GARDENS REALTY - New
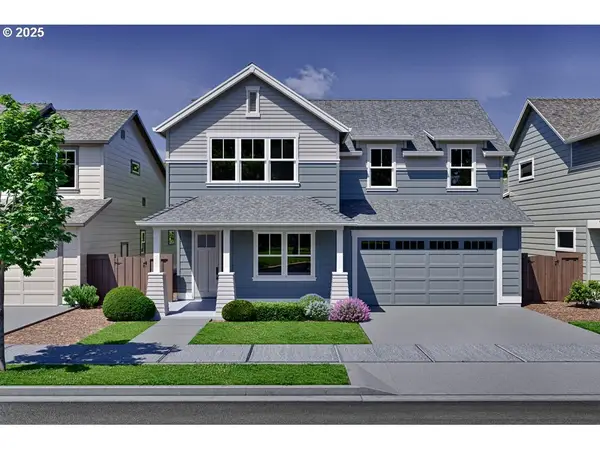 $802,670Active5 beds 3 baths2,855 sq. ft.
$802,670Active5 beds 3 baths2,855 sq. ft.1172 SE 18th Ave, Canby, OR 97013
MLS# 620139408Listed by: PAHLISCH REAL ESTATE INC 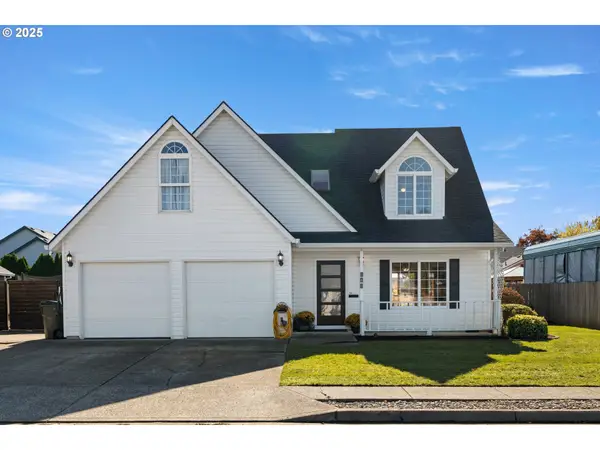 $535,000Active4 beds 3 baths1,678 sq. ft.
$535,000Active4 beds 3 baths1,678 sq. ft.363 SE 7th Ave, Canby, OR 97013
MLS# 532310848Listed by: PREMIERE PROPERTY GROUP, LLC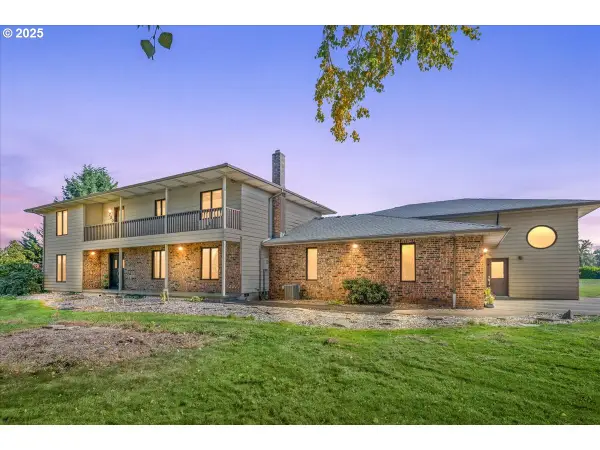 $925,000Pending4 beds 3 baths3,408 sq. ft.
$925,000Pending4 beds 3 baths3,408 sq. ft.9750 S Gribble Rd, Canby, OR 97013
MLS# 359948480Listed by: PREMIERE PROPERTY GROUP, LLC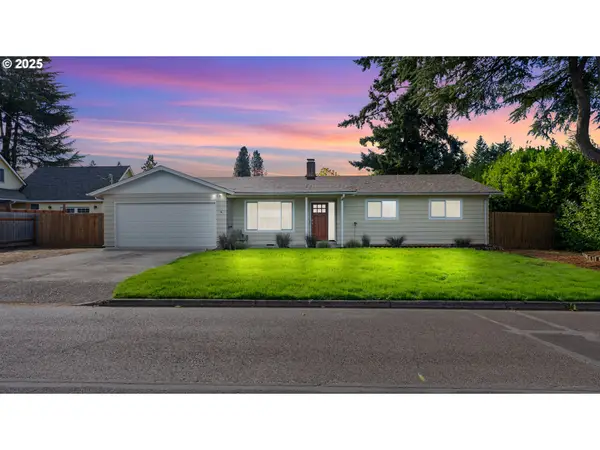 $525,000Active3 beds 2 baths1,351 sq. ft.
$525,000Active3 beds 2 baths1,351 sq. ft.481 S Holly St, Canby, OR 97013
MLS# 176795398Listed by: DORE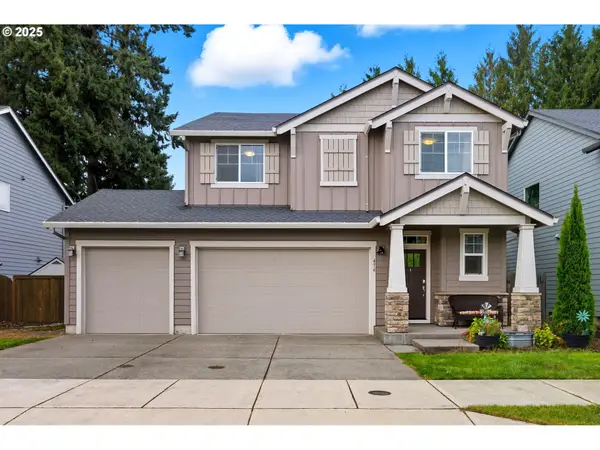 $679,900Active4 beds 3 baths2,345 sq. ft.
$679,900Active4 beds 3 baths2,345 sq. ft.476 SW 15th Ave, Canby, OR 97013
MLS# 787494940Listed by: MOVE REAL ESTATE INC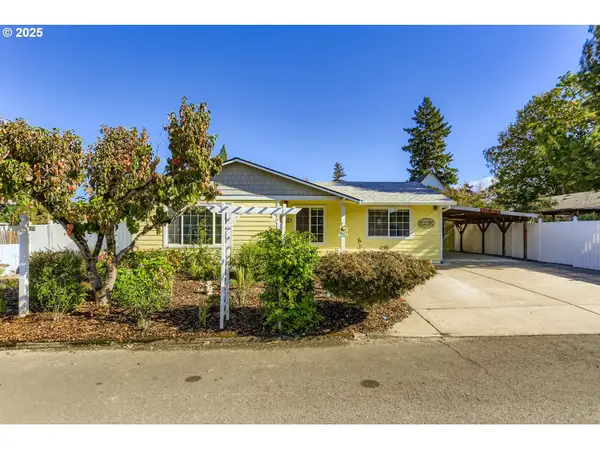 $449,000Pending2 beds 2 baths1,484 sq. ft.
$449,000Pending2 beds 2 baths1,484 sq. ft.494 S Knott St, Canby, OR 97013
MLS# 251851977Listed by: EQUITY OREGON REAL ESTATE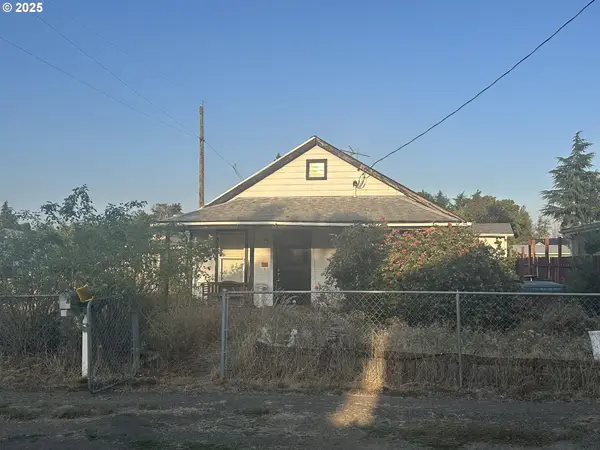 $185,000Pending2 beds 1 baths1,246 sq. ft.
$185,000Pending2 beds 1 baths1,246 sq. ft.110 N Maple St, Canby, OR 97013
MLS# 437369529Listed by: MORE REALTY
