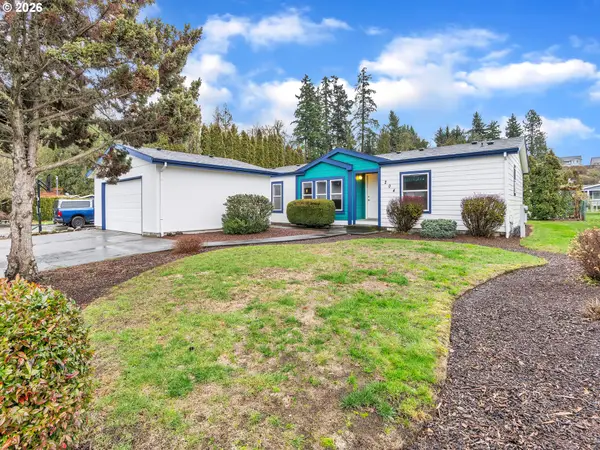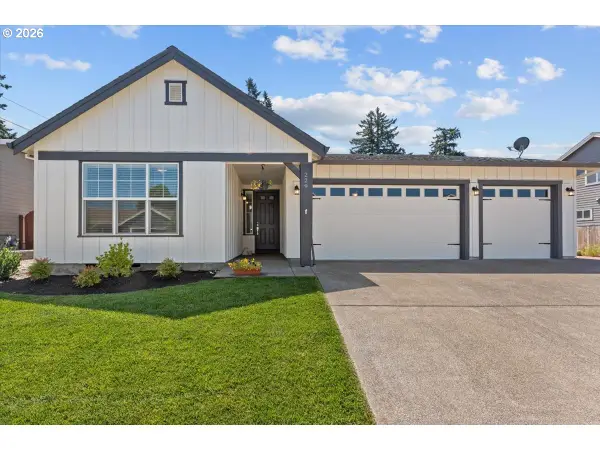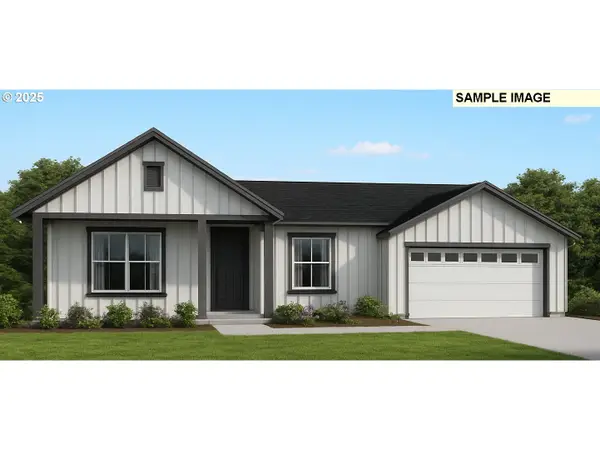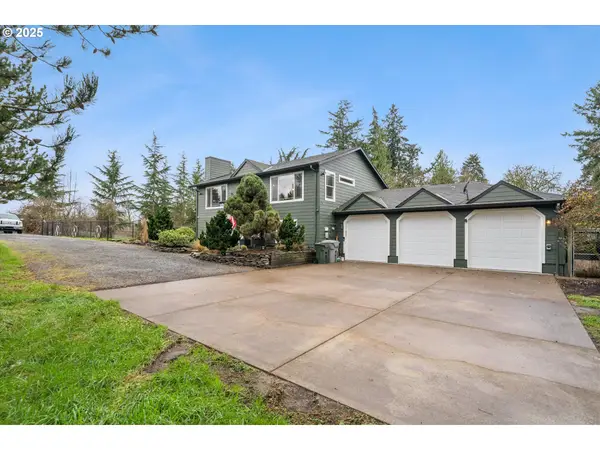2152 N Laurelwood St, Canby, OR 97013
Local realty services provided by:Knipe Realty ERA Powered
Listed by: frank howard, ruth howard
Office: equity oregon real estate
MLS#:568291233
Source:PORTLAND
Price summary
- Price:$669,900
- Price per sq. ft.:$218.56
- Monthly HOA dues:$28.33
About this home
Corner-lot home near Willamette Valley Country Club & Golf Course, minutes from downtown Canby.Located in Canby’s desirable Auburn Farms neighborhood, this 3,065 sq ft corner-lot home offers four bedrooms plus a main-level office and is approximately 1.5 miles from downtown Canby, with easy access to local shops, restaurants, grocery stores, library and the movie theater—blending everyday convenience with comfortable residential living.The open-concept main floor is designed for connection and easy living, featuring a well-proportioned family room with a gas fireplace that flows naturally into the informal dining area and a thoughtfully laid-out kitchen with hardwood floors, generous prep space, and a butler’s pantry positioned to provide additional storage and serving space for the formal dining room.Upstairs, you’ll find a versatile loft well-suited for media, hobbies, or a play area, along with a convenient laundry room. The primary suite offers two walk-in closets and a soaking tub, creating a comfortable retreat at the end of the day.Outside, the fenced backyard provides privacy and room to unwind, complete with established landscaping, custom paving, and a gazebo that creates a welcoming outdoor gathering space.Additional highlights include a newer water heater (2022), oversized heat pump, sprinkler system, and a 2-car garage. Enjoy a location close to parks and schools, convenient to Willamette Valley Country Club & Golf Course, and near local favorites such as Swan Island Dahlias and the surrounding Dahlia Farms.Schedule your private tour today!
Contact an agent
Home facts
- Year built:2006
- Listing ID #:568291233
- Added:120 day(s) ago
- Updated:January 08, 2026 at 12:14 PM
Rooms and interior
- Bedrooms:4
- Total bathrooms:3
- Full bathrooms:2
- Half bathrooms:1
- Living area:3,065 sq. ft.
Heating and cooling
- Cooling:Central Air, Heat Pump
- Heating:Forced Air 90+, Heat Pump
Structure and exterior
- Roof:Composition
- Year built:2006
- Building area:3,065 sq. ft.
- Lot area:0.16 Acres
Schools
- High school:Canby
- Middle school:Baker Prairie
- Elementary school:Eccles
Utilities
- Water:Public Water
- Sewer:Public Sewer
Finances and disclosures
- Price:$669,900
- Price per sq. ft.:$218.56
- Tax amount:$6,281 (2024)
New listings near 2152 N Laurelwood St
- Open Sat, 10am to 1pmNew
 $600,000Active4 beds 3 baths1,982 sq. ft.
$600,000Active4 beds 3 baths1,982 sq. ft.1460 SE 9th Ave, Canby, OR 97013
MLS# 715788403Listed by: JOHN L. SCOTT SANDY - New
 $650,000Active3 beds 3 baths2,581 sq. ft.
$650,000Active3 beds 3 baths2,581 sq. ft.10787 S Heinz Rd, Canby, OR 97013
MLS# 226214954Listed by: RE/MAX EQUITY GROUP - Open Sat, 10am to 12pmNew
 $165,000Active3 beds 2 baths1,536 sq. ft.
$165,000Active3 beds 2 baths1,536 sq. ft.1655 S Elm St, Canby, OR 97013
MLS# 330666102Listed by: HOMESMART REALTY GROUP - Open Sat, 11am to 1pmNew
 $717,700Active4 beds 3 baths2,356 sq. ft.
$717,700Active4 beds 3 baths2,356 sq. ft.229 NE 17th Ave, Canby, OR 97013
MLS# 387888221Listed by: HOMESMART REALTY GROUP - New
 $580,000Active3 beds 2 baths2,213 sq. ft.
$580,000Active3 beds 2 baths2,213 sq. ft.672 S Fir St, Canby, OR 97013
MLS# 558348700Listed by: RE/MAX EQUITY GROUP - New
 $633,000Active3 beds 3 baths1,502 sq. ft.
$633,000Active3 beds 3 baths1,502 sq. ft.1189 S Aspen Way, Canby, OR 97013
MLS# 687633638Listed by: EXP REALTY, LLC - New
 $779,996Active3 beds 2 baths2,049 sq. ft.
$779,996Active3 beds 2 baths2,049 sq. ft.211 NW 16th Ave, Canby, OR 97013
MLS# 446007715Listed by: STONE BRIDGE REALTY, INC  $599,900Active4 beds 3 baths2,094 sq. ft.
$599,900Active4 beds 3 baths2,094 sq. ft.1380 SE 9th Ave, Canby, OR 97013
MLS# 734969524Listed by: EQUITY OREGON REAL ESTATE- Open Sat, 12 to 2pm
 $709,999Active3 beds 3 baths2,698 sq. ft.
$709,999Active3 beds 3 baths2,698 sq. ft.312 SE 13th Pl, Canby, OR 97013
MLS# 483281834Listed by: KELLER WILLIAMS REALTY PORTLAND PREMIERE  $947,000Pending4 beds 3 baths2,116 sq. ft.
$947,000Pending4 beds 3 baths2,116 sq. ft.23465 S Central Point Rd, Canby, OR 97013
MLS# 140677176Listed by: EQUITY OREGON REAL ESTATE
