24843 S Blundell Rd, Canby, OR 97013
Local realty services provided by:ERA Freeman & Associates, Realtors
24843 S Blundell Rd,Canby, OR 97013
$775,000
- 3 Beds
- 2 Baths
- 1,560 sq. ft.
- Single family
- Pending
Listed by: jill rowland
Office: all county real estate
MLS#:758372580
Source:PORTLAND
Price summary
- Price:$775,000
- Price per sq. ft.:$496.79
About this home
Location, Low Taxes & Loaded W/ Extras! This 2.89 acre "hobby farm" could be your money maker. Dream of running your business from home? Raise animals or love to garden? Need space to host events, family or guests? Then this one is for you! Less then 10 min drive to downtown Canby & the popular Fairgrounds. Blundell Rd is a quieter dead end street amongst similar sized neighboring properties. Zoned EFU. Low taxes. Same owner for nearly 30 years! Plenty of pasture, parking & usable space for almost anything. Pasture recently used for growing pumpkins. Brand new roof, paint, windows + more. Large 30x40 shop with 14ft doors, lift master engines and "remote close". 30x40 lean-to attached to shop with 1/2 bath inside "storage shed". Detached oversized garage with extra storage space. The "bee barn" is an impressive open span studio/rec-room or office space most recently used for processing bees & honeycomb. Thoughtfully designed, the bee barn includes pellet stove, bathroom, vaulted ceilings, concrete floors, countertop workspace, utility sink, newer water heater and an abundance of power outlets. Out back has a walk in trailer used as wood storage. Home is a spacious double wide manufactured home built in 2001. 3 bedrooms + office/4th bedroom and 2 full bathrooms. Primary bedroom with walk in closet & on suite. A truly special property offering that country lifestyle yet not far from the main city hub. Call your agent and come see it in person!
Contact an agent
Home facts
- Year built:2001
- Listing ID #:758372580
- Added:120 day(s) ago
- Updated:November 15, 2025 at 08:45 AM
Rooms and interior
- Bedrooms:3
- Total bathrooms:2
- Full bathrooms:2
- Living area:1,560 sq. ft.
Heating and cooling
- Heating:Forced Air, Wood Stove
Structure and exterior
- Roof:Composition, Shingle
- Year built:2001
- Building area:1,560 sq. ft.
- Lot area:2.89 Acres
Schools
- High school:Canby
- Middle school:Baker Prairie
- Elementary school:Trost
Utilities
- Water:Shared Well, Well
- Sewer:Septic Tank, Standard Septic
Finances and disclosures
- Price:$775,000
- Price per sq. ft.:$496.79
- Tax amount:$2,873 (2024)
New listings near 24843 S Blundell Rd
- New
 $499,900Active4 beds 1 baths2,724 sq. ft.
$499,900Active4 beds 1 baths2,724 sq. ft.431 SW 3rd Ave, Canby, OR 97013
MLS# 277911797Listed by: THE BROKER NETWORK, LLC - New
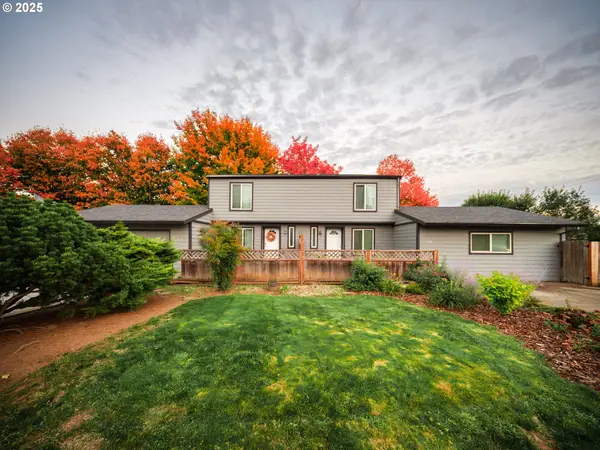 $575,000Active-- beds -- baths2,184 sq. ft.
$575,000Active-- beds -- baths2,184 sq. ft.582 S Maple St, Canby, OR 97013
MLS# 628994478Listed by: SMI COMMERCIAL REAL ESTATE LLC - New
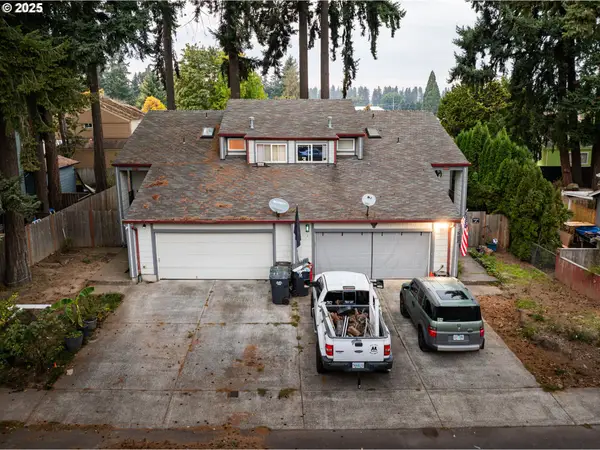 $625,000Active-- beds -- baths2,632 sq. ft.
$625,000Active-- beds -- baths2,632 sq. ft.550 SE 5th Ave, Canby, OR 97013
MLS# 759643635Listed by: SMI COMMERCIAL REAL ESTATE LLC  $627,900Pending3 beds 3 baths2,287 sq. ft.
$627,900Pending3 beds 3 baths2,287 sq. ft.878 NE 17th, Canby, OR 97013
MLS# 262244648Listed by: HANDRIS REALTY CO. $976,000Pending-- beds -- baths
$976,000Pending-- beds -- baths399 S Sequoia Pkwy, Canby, OR 97013
MLS# 733251068Listed by: FIREFLY REAL ESTATE $370,000Pending3 beds 3 baths1,453 sq. ft.
$370,000Pending3 beds 3 baths1,453 sq. ft.812 NW 3rd Ave, Canby, OR 97013
MLS# 374121931Listed by: BERKSHIRE HATHAWAY HOMESERVICES NW REAL ESTATE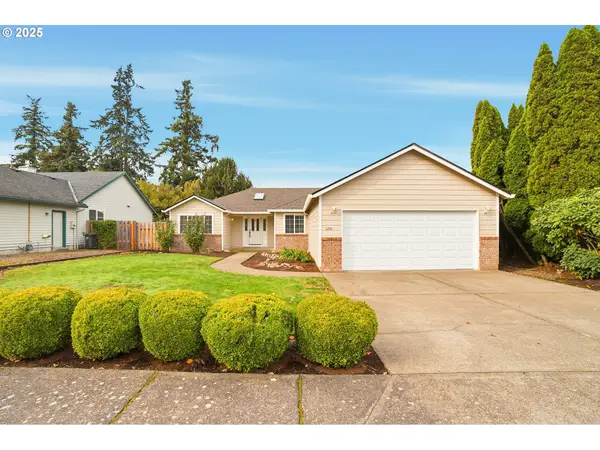 $535,000Pending3 beds 2 baths1,587 sq. ft.
$535,000Pending3 beds 2 baths1,587 sq. ft.1751 N Laurelwood Loop, Canby, OR 97013
MLS# 319805843Listed by: CASCADE HASSON SOTHEBY'S INTERNATIONAL REALTY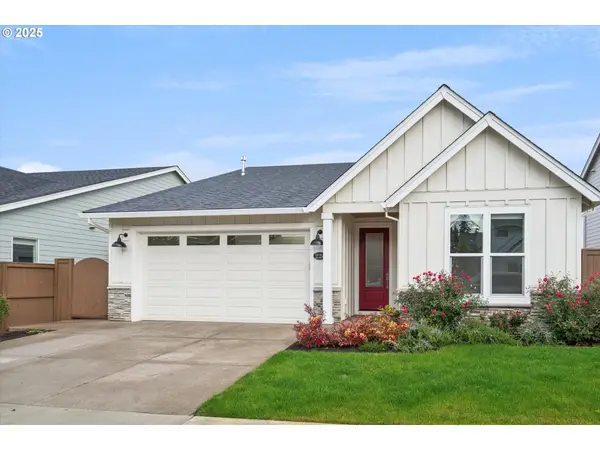 $675,000Active3 beds 2 baths1,850 sq. ft.
$675,000Active3 beds 2 baths1,850 sq. ft.224 SW 18th Ave, Canby, OR 97013
MLS# 104444315Listed by: RODRIGUEZ REAL ESTATE GROUP, LLC $1,475,000Active31 Acres
$1,475,000Active31 Acres29474 S Highway 170, Canby, OR 97013
MLS# 614508007Listed by: FIREFLY REAL ESTATE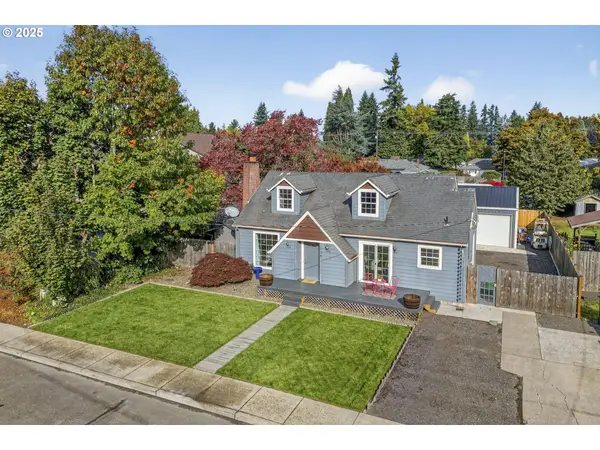 $599,900Active4 beds 2 baths2,558 sq. ft.
$599,900Active4 beds 2 baths2,558 sq. ft.318 NE 9th Ave, Canby, OR 97013
MLS# 224874078Listed by: PREMIERE PROPERTY GROUP, LLC
