9573 S Gribble Rd, Canby, OR 97013
Local realty services provided by:Knipe Realty ERA Powered
Listed by:lillian foster
Office:move real estate inc
MLS#:206181554
Source:PORTLAND
Price summary
- Price:$1,375,000
- Price per sq. ft.:$363.76
About this home
Offer Deadline Tuesday the 30th at 5pm. Welcome to Gribble Road! Nestled on 5.26 peaceful acres across from Workman Airpark, this beautifully crafted custom home offers an ideal blend of space, natural light, comfort, and functionality. With 3,780 square feet of thoughtfully designed living space, the home features 3 bedrooms, 3 full bathrooms, and a generous bonus room—perfect for both everyday living and entertaining. The luxurious main-level primary suite provides privacy and convenience, while the open-concept floor plan highlights soaring 19-foot ceilings in the living and dining areas, creating a bright and airy atmosphere. High-end finishes include refinished hickory floors, two cozy gas fireplaces, a central vacuum system, authentic hemlock molding, custom blinds, and a beautifully appointed kitchen with quartz countertops and hickory cabinetry. An additional 420 square feet of finished space offers flexible options for a fourth bedroom, home office, or creative studio. A portion of the original four-car garage has been thoughtfully converted into a comfortable living area, while still providing ample room for vehicles and hobbies in the impressive 48' x 51' x 16' shop—complete with three oversized doors with mobile door openers. Outdoor enthusiasts will appreciate the professionally built dirt bike track located just behind the shop—perfect for recreation and adventure. Dove Creek meanders through the northeast corner of the property, adding to its natural charm. This home has been meticulously maintained, with numerous upgrades for your peace of mind, including a brand-new roof, newer water heaters, furnace, A/C unit, Generac generator, and a newly installed foundation vapor barrier. The fully fenced yard adds privacy and security for outdoor enjoyment. Located in the highly sought-after District 91 school district, this one-of-a-kind property offers exceptional craftsmanship, modern comforts, and plenty of space to live, work, and play.
Contact an agent
Home facts
- Year built:2003
- Listing ID #:206181554
- Added:5 day(s) ago
- Updated:October 01, 2025 at 04:20 AM
Rooms and interior
- Bedrooms:3
- Total bathrooms:3
- Full bathrooms:3
- Living area:3,780 sq. ft.
Heating and cooling
- Cooling:Heat Pump
- Heating:Forced Air, Heat Pump
Structure and exterior
- Roof:Composition, Shingle
- Year built:2003
- Building area:3,780 sq. ft.
- Lot area:5.26 Acres
Schools
- High school:Canby
- Middle school:Ninety-One
- Elementary school:Ninety-One
Utilities
- Water:Private, Well
- Sewer:Septic Tank
Finances and disclosures
- Price:$1,375,000
- Price per sq. ft.:$363.76
- Tax amount:$11,861 (2024)
New listings near 9573 S Gribble Rd
 $475,000Pending4 beds 3 baths1,548 sq. ft.
$475,000Pending4 beds 3 baths1,548 sq. ft.831 NW 2nd Ave, Canby, OR 97013
MLS# 622664512Listed by: WINDERMERE REALTY TRUST- New
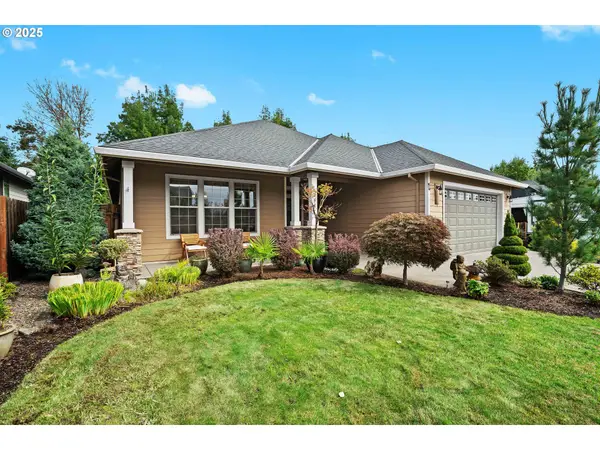 $709,000Active3 beds 2 baths2,353 sq. ft.
$709,000Active3 beds 2 baths2,353 sq. ft.1258 NE 17th Ave, Canby, OR 97013
MLS# 497047354Listed by: COLDWELL BANKER BAIN - New
 $640,000Active3 beds 2 baths2,031 sq. ft.
$640,000Active3 beds 2 baths2,031 sq. ft.331 SE 9th Ave, Canby, OR 97013
MLS# 167436048Listed by: EQUITY OREGON REAL ESTATE  $449,000Pending3 beds 2 baths1,687 sq. ft.
$449,000Pending3 beds 2 baths1,687 sq. ft.803 N Hawthorne Ct, Canby, OR 97013
MLS# 444421237Listed by: LIVING ROOM REALTY $550,000Active3 beds 2 baths1,580 sq. ft.
$550,000Active3 beds 2 baths1,580 sq. ft.387 SE 7th Ave, Canby, OR 97013
MLS# 528516995Listed by: JMG - JASON MITCHELL GROUP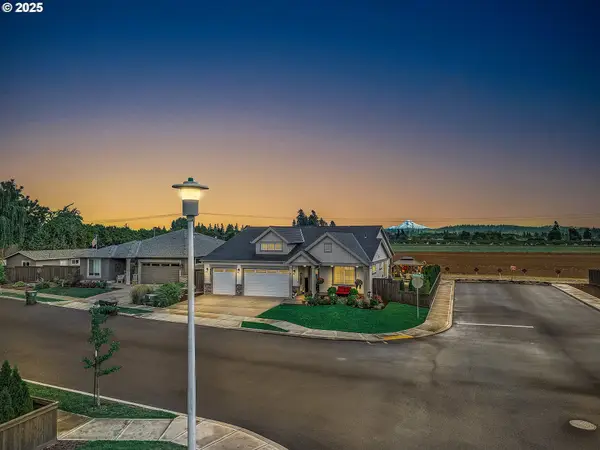 $769,500Active4 beds 2 baths2,190 sq. ft.
$769,500Active4 beds 2 baths2,190 sq. ft.1394 S Redwood St, Canby, OR 97013
MLS# 691504745Listed by: RE/MAX EQUITY GROUP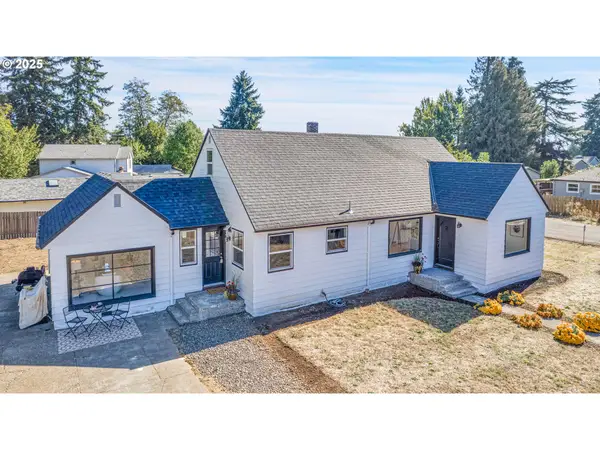 $649,900Active3 beds 1 baths2,932 sq. ft.
$649,900Active3 beds 1 baths2,932 sq. ft.574 S Ivy St, Canby, OR 97013
MLS# 659805160Listed by: RE/MAX EQUITY GROUP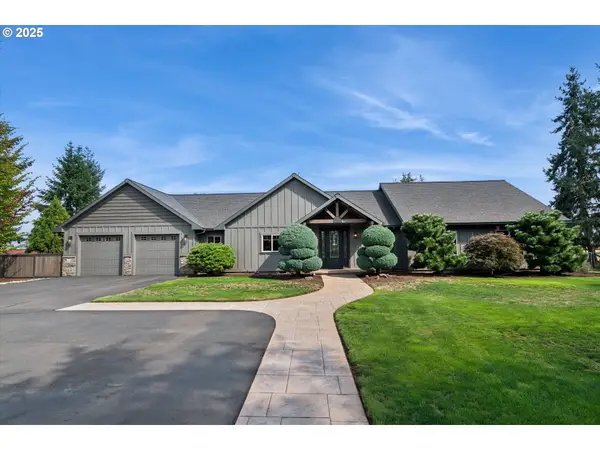 $1,795,000Pending4 beds 3 baths3,458 sq. ft.
$1,795,000Pending4 beds 3 baths3,458 sq. ft.27200 S Barlow Rd, Canby, OR 97013
MLS# 404352776Listed by: EQUITY OREGON REAL ESTATE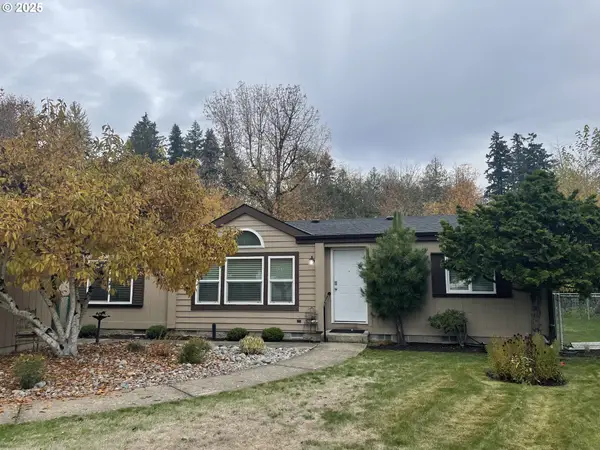 $249,900Active3 beds 2 baths1,512 sq. ft.
$249,900Active3 beds 2 baths1,512 sq. ft.1655 S Elm St, Canby, OR 97013
MLS# 596413748Listed by: CALL IT CLOSED INTERNATIONAL, INC
