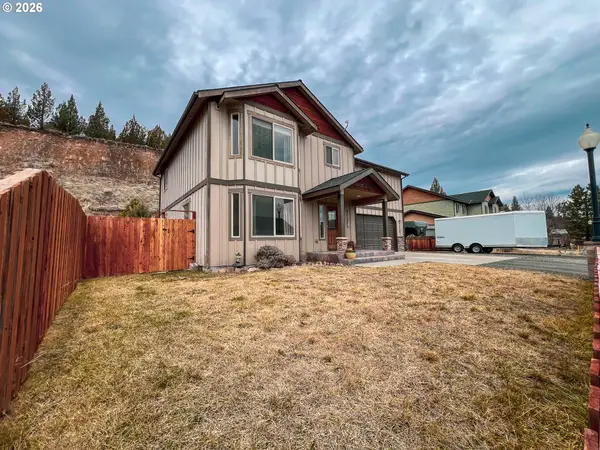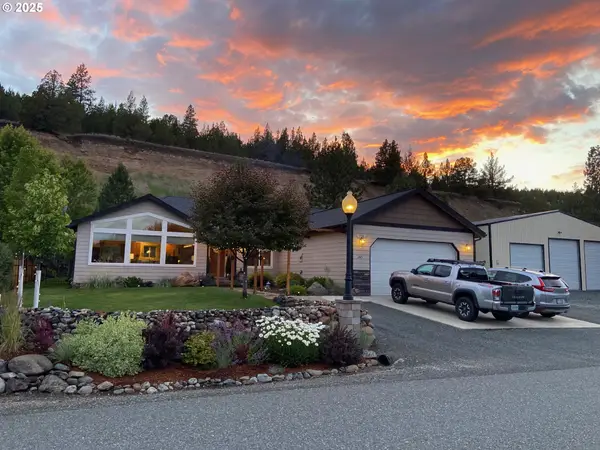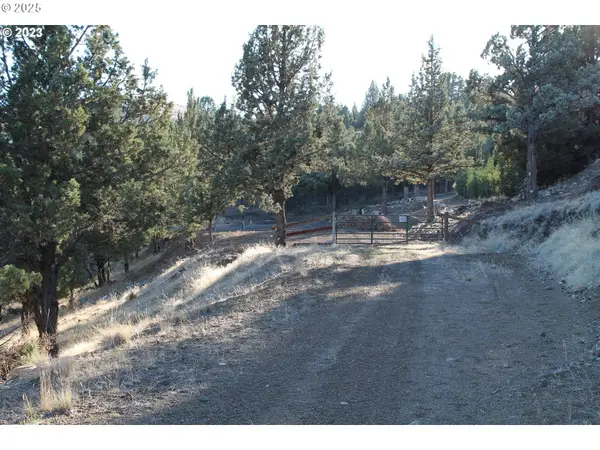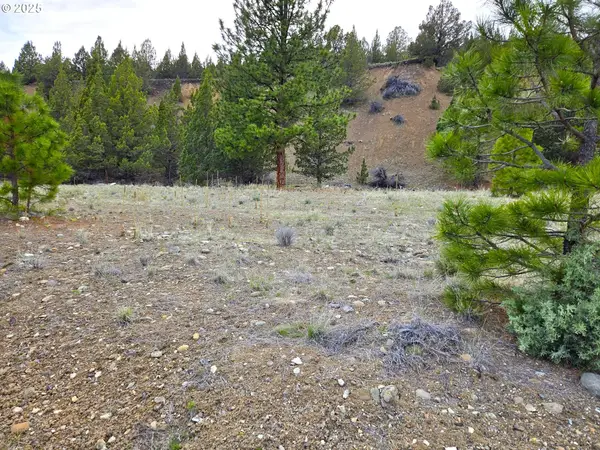4035 Patterson Dr, Canyon City, OR 97820
Local realty services provided by:Knipe Realty ERA Powered
4035 Patterson Dr,Canyoncity, OR 97820
$229,900
- 2 Beds
- 2 Baths
- 864 sq. ft.
- Mobile / Manufactured
- Active
Listed by: traci frazier
Office: eastern oregon realty, inc.
MLS#:347933532
Source:PORTLAND
Price summary
- Price:$229,900
- Price per sq. ft.:$266.09
About this home
Experience stunning views of Canyon Mountain from this 864 sq. ft. manufactured home, built in 1971. The property features a covered patio with a cement floor and a covered deck on the south side, perfect for enjoying the mountain scenery and local wildlife. The home is built on a block foundation and has a metal roof, with a combination of laminate and carpet flooring. For heating, the house is equipped with both a wood stove and electric heating, along with two window air conditioners to keep you cool during the summer. Additional amenities include a large pantry and a newer, oversized hot water heater, as well as various updates throughout the property. Situated on 0.49 acres, the property is just 2 miles from city amenities. It also includes a 24' x 40' insulated workshop, which offers several unique features, such as a foldable welding table, two doors (one swinging at 12 feet and the other roll-up), and a man door. The workshop has a half bath equipped with a shower, toilet, and sink. Additionally, it features stairs that lead to a spacious area for storage or hobbies, with the stairs designed to pull up for extra vehicle parking within the shop. The workshop is complete with a cement floor and plenty of electrical outlets to accommodate your tools, providing ample space for work and storage. The shop was also built to prevent rodents from entering. The property features RV storage space with hookups and a lean-to that is suitable for a 40-foot motorhome. A separate lean-to for wood storage can hold approximately 7.5 to 8 cords of wood. There is also a storage shed featuring a half-cement floor and electricity for additional workspace. Enjoy all of this on a quiet, dead-end street, ensuring privacy and tranquility. The owner is willing to consider an owner carry with acceptable credit and terms at 4.99% interest.
Contact an agent
Home facts
- Year built:1971
- Listing ID #:347933532
- Added:303 day(s) ago
- Updated:February 10, 2026 at 12:19 PM
Rooms and interior
- Bedrooms:2
- Total bathrooms:2
- Full bathrooms:1
- Half bathrooms:1
- Living area:864 sq. ft.
Heating and cooling
- Cooling:Wall Unit
- Heating:Forced Air 90, Wood Stove
Structure and exterior
- Roof:Metal
- Year built:1971
- Building area:864 sq. ft.
- Lot area:0.49 Acres
Schools
- High school:Grant Union
- Middle school:Grant Union
- Elementary school:Humbolt
Utilities
- Water:Public Water
- Sewer:Public Sewer
Finances and disclosures
- Price:$229,900
- Price per sq. ft.:$266.09
- Tax amount:$664 (2024)
New listings near 4035 Patterson Dr
 $380,000Active3 beds 3 baths2,092 sq. ft.
$380,000Active3 beds 3 baths2,092 sq. ft.239 Elk View Dr, CanyonCity, OR 97820
MLS# 330118052Listed by: MADDEN REALTY $635,000Active4 beds 3 baths2,412 sq. ft.
$635,000Active4 beds 3 baths2,412 sq. ft.26508 Rainbow Rd, CanyonCity, OR 97820
MLS# 473172203Listed by: MADDEN REALTY- Open Sun, 10am to 12pm
 $505,000Active3 beds 2 baths1,770 sq. ft.
$505,000Active3 beds 2 baths1,770 sq. ft.265 Elkview Dr, CanyonCity, OR 97820
MLS# 527594611Listed by: MADDEN REALTY  $83,800Active7.67 Acres
$83,800Active7.67 Acres0 Cougar Ridge Road, CanyonCity, OR 97820
MLS# 180076857Listed by: COUNTRY PREFERRED REALTORS $310,000Active3 beds 2 baths1,526 sq. ft.
$310,000Active3 beds 2 baths1,526 sq. ft.107 Rebel Hill Rd, CanyonCity, OR 97820
MLS# 335043071Listed by: MADDEN REALTY $60,000Active0.45 Acres
$60,000Active0.45 AcresElkview Dr, CanyonCity, OR 97820
MLS# 195119069Listed by: EASTERN OREGON REALTY, INC. $45,000Active0.19 Acres
$45,000Active0.19 AcresElkview Dr, CanyonCity, OR 97820
MLS# 362870233Listed by: EASTERN OREGON REALTY, INC. $99,500Active2.4 Acres
$99,500Active2.4 Acres4008 Patterson Dr, CanyonCity, OR 97820
MLS# 24478160Listed by: COUNTRY PREFERRED REALTORS $35,000Active0.26 Acres
$35,000Active0.26 AcresElkview, CanyonCity, OR 97820
MLS# 24255395Listed by: DUKE WARNER REALTY

