1605 SW Filmont Ave, Portland, OR 97225
Local realty services provided by:ERA Freeman & Associates, Realtors
1605 SW Filmont Ave,Portland, OR 97225
$560,000
- 3 Beds
- 2 Baths
- 1,248 sq. ft.
- Single family
- Pending
Listed by:bonnie roseman
Office:living room realty
MLS#:577946120
Source:PORTLAND
Price summary
- Price:$560,000
- Price per sq. ft.:$448.72
- Monthly HOA dues:$18
About this home
Located on a lush and tranquil corner lot, this mid-mod, one level, atomic ranch with its spacious front deck, is a respite from the bustle of city living. The entry hall greets you with a quintessential vintage wooden partition wall! Freshly refinished oak floors, a tiled fireplace and an impressive array of windows make this one special. Relish relaxing in the dining room, looking out into the greenery of the backyard. The kitchen, bedecked in stainless steel, is the heart of this house, connecting the main living area with a family room, showcasing a copper clad, brick wall fireplace. Two sliding glass doors lead to the magical backyard with a deck and covered patio. The two-car garage completes the easy, breezy one level living with a large laundry area and plenty of space for storage and gear. A cutting edge, early example of a large-scale planned community, Cedar Hills, in unincorporated Washington County, offers all the conveniences of nearby shopping, parks, dining, schools and transit. Niche dot com- #1 Best Suburb for Young Professionals in Oregon and #4 overall in the state! Only two owners! Don’t leave it to Beaver, snap it up! Please submit your offer by Sunday evening.
Contact an agent
Home facts
- Year built:1959
- Listing ID #:577946120
- Added:5 day(s) ago
- Updated:September 16, 2025 at 05:46 PM
Rooms and interior
- Bedrooms:3
- Total bathrooms:2
- Full bathrooms:1
- Half bathrooms:1
- Living area:1,248 sq. ft.
Heating and cooling
- Cooling:Central Air
- Heating:Forced Air, Heat Pump
Structure and exterior
- Roof:Composition
- Year built:1959
- Building area:1,248 sq. ft.
- Lot area:0.17 Acres
Schools
- High school:Beaverton
- Middle school:Cedar Park
- Elementary school:William Walker
Utilities
- Water:Public Water
- Sewer:Public Sewer
Finances and disclosures
- Price:$560,000
- Price per sq. ft.:$448.72
- Tax amount:$4,338 (2024)
New listings near 1605 SW Filmont Ave
- Open Sat, 12 to 2pmNew
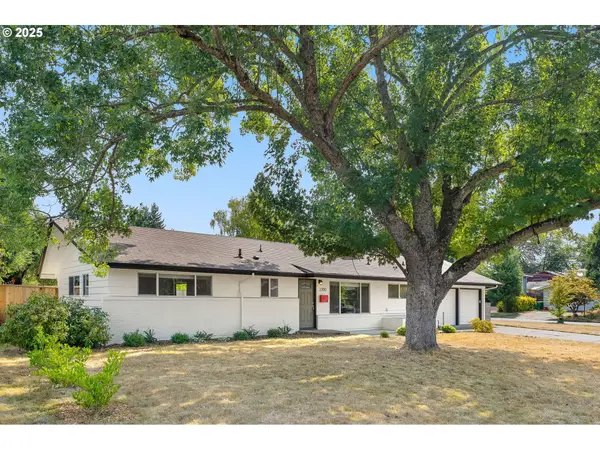 $540,000Active3 beds 2 baths1,400 sq. ft.
$540,000Active3 beds 2 baths1,400 sq. ft.2200 SW 139th Ave, Beaverton, OR 97005
MLS# 598835380Listed by: WHOLEHEARTED HOMES - New
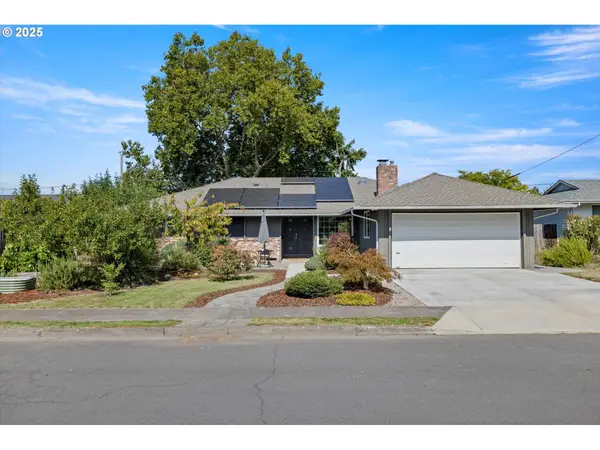 $725,000Active4 beds 3 baths1,832 sq. ft.
$725,000Active4 beds 3 baths1,832 sq. ft.13375 SW Glenhaven St, Beaverton, OR 97005
MLS# 387398833Listed by: THE AGENCY PORTLAND - New
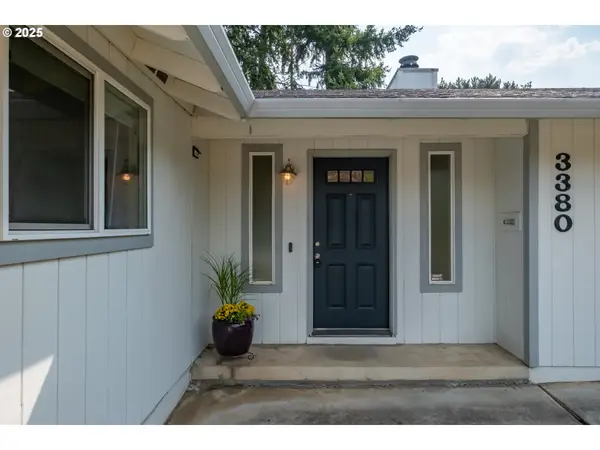 $589,900Active3 beds 2 baths1,480 sq. ft.
$589,900Active3 beds 2 baths1,480 sq. ft.3380 SW 116th Ave, Beaverton, OR 97005
MLS# 354089933Listed by: HOMESMART REALTY GROUP 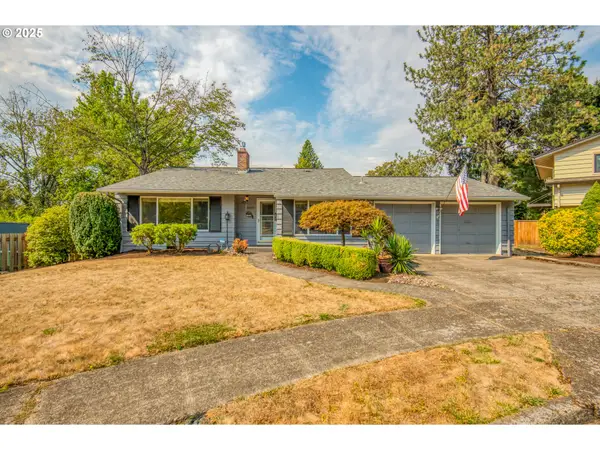 $590,000Active3 beds 2 baths1,808 sq. ft.
$590,000Active3 beds 2 baths1,808 sq. ft.11175 SW Fairfield St, Beaverton, OR 97005
MLS# 128422502Listed by: PREMIERE PROPERTY GROUP, LLC- Open Sun, 12 to 3pm
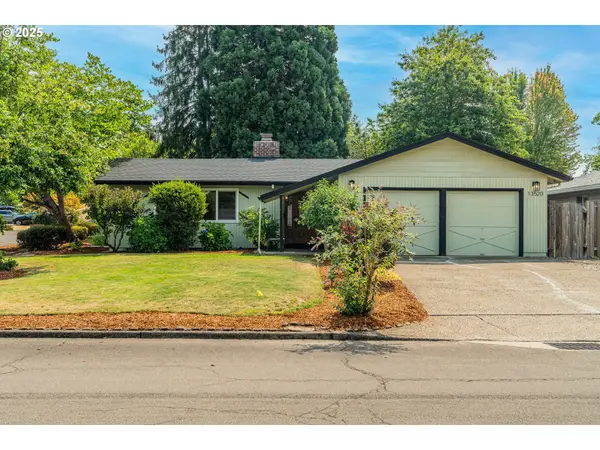 $650,000Active4 beds 2 baths2,038 sq. ft.
$650,000Active4 beds 2 baths2,038 sq. ft.13520 SW Devonshire Dr, Beaverton, OR 97005
MLS# 288063027Listed by: OPT 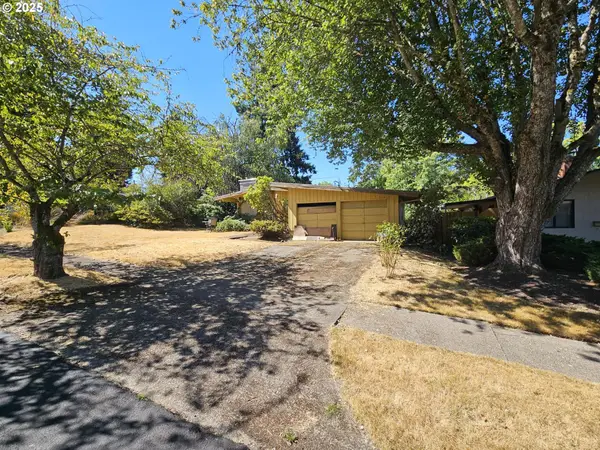 $425,000Pending4 beds 2 baths1,283 sq. ft.
$425,000Pending4 beds 2 baths1,283 sq. ft.1865 SW Wellington Ave, Portland, OR 97225
MLS# 651894767Listed by: JOHN L. SCOTT SANDY $749,900Pending4 beds 3 baths3,054 sq. ft.
$749,900Pending4 beds 3 baths3,054 sq. ft.1930 SW Parkwood Dr, Portland, OR 97225
MLS# 335557846Listed by: WINDERMERE REALTY TRUST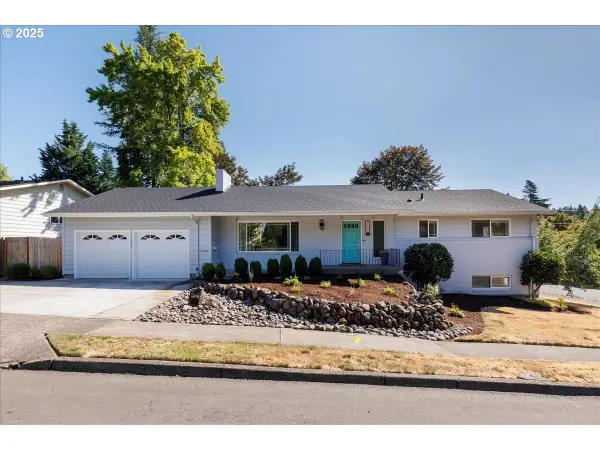 $749,000Active5 beds 3 baths2,600 sq. ft.
$749,000Active5 beds 3 baths2,600 sq. ft.11345 SW Jody St, Beaverton, OR 97005
MLS# 182743870Listed by: NAVIGATE THE WAY HOME, LLC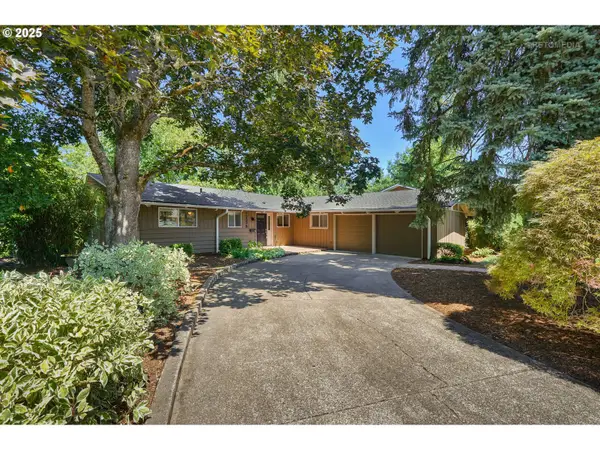 $665,000Pending3 beds 2 baths1,452 sq. ft.
$665,000Pending3 beds 2 baths1,452 sq. ft.12375 SW Foothill Dr, Portland, OR 97225
MLS# 733359720Listed by: BARBARA NELSON REALTY GP., LLC
