12083 NW Blackhawk Dr, Cedar Mill, OR 97229
Local realty services provided by:ERA Freeman & Associates, Realtors
12083 NW Blackhawk Dr,Portland, OR 97229
$1,400,000
- 5 Beds
- 4 Baths
- 5,071 sq. ft.
- Single family
- Active
Upcoming open houses
- Sun, Sep 2801:00 pm - 03:00 pm
Listed by:ross seligman
Office:real broker
MLS#:567064258
Source:PORTLAND
Price summary
- Price:$1,400,000
- Price per sq. ft.:$276.08
- Monthly HOA dues:$17.5
About this home
Elegantly nestled in the heart of Portland’s prestigious Bonny Slope neighborhood, this home is a sophisticated sanctuary where timeless architecture meets elevated modern luxury. This expansive 5-bedroom, 4-bath estate has been meticulously reimagined with high-end finishes and thoughtful design throughout. The primary suite is a true retreat, featuring a fully reimagined spa-inspired bath with refined details and luxe materials. A main floor bathroom has been transformed into a sleek walk-in shower with designer counters, while the kitchen and utility room showcase striking new surfaces, premium fixtures, and custom touches. The basement has been fully refinished, offering a polished, versatile space ideal for entertaining or recreation. Recent upgrades include a brand-new roof (2024) and two separate zoned HVAC systems (2024), offering quiet comfort and climate control on every level. Don’t miss the downstairs finished bonus area from the door inside the garage! Outside, the professionally landscaped lot features lush greenery, irrigation, and a spacious four-car garage. Just a short stroll to Bonny Slope Elementary and scenic parks, this home is part of a warm, welcoming HOA known for its curated community events. You’re just a quick jaunt from local restaurants, grocery shopping, and so much more. With a rare blend of elegance, function, and location, this home offers a unique sense of ease, beauty, and distinction. Don’t miss this Bonny Slope beauty!
Contact an agent
Home facts
- Year built:1999
- Listing ID #:567064258
- Added:2 day(s) ago
- Updated:September 28, 2025 at 09:21 PM
Rooms and interior
- Bedrooms:5
- Total bathrooms:4
- Full bathrooms:4
- Living area:5,071 sq. ft.
Heating and cooling
- Cooling:Central Air
- Heating:Forced Air
Structure and exterior
- Roof:Shake
- Year built:1999
- Building area:5,071 sq. ft.
- Lot area:0.19 Acres
Schools
- High school:Sunset
- Middle school:Cedar Park
- Elementary school:Cedar Mill
Utilities
- Water:Public Water
- Sewer:Public Sewer
Finances and disclosures
- Price:$1,400,000
- Price per sq. ft.:$276.08
- Tax amount:$17,695 (2024)
New listings near 12083 NW Blackhawk Dr
- New
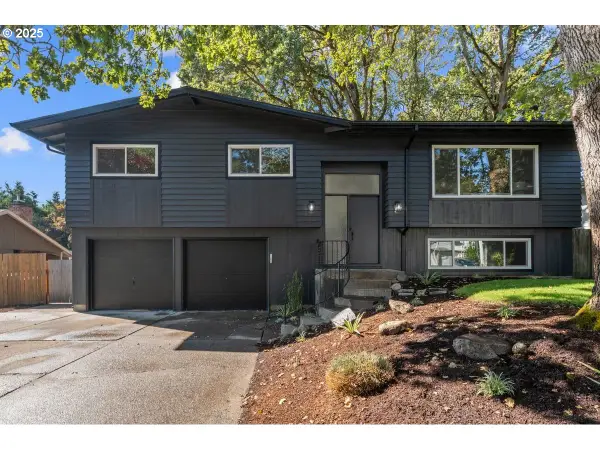 $739,000Active4 beds 3 baths1,872 sq. ft.
$739,000Active4 beds 3 baths1,872 sq. ft.1625 NW 136th Ave, Portland, OR 97229
MLS# 484874956Listed by: REALTYNET, LLC - New
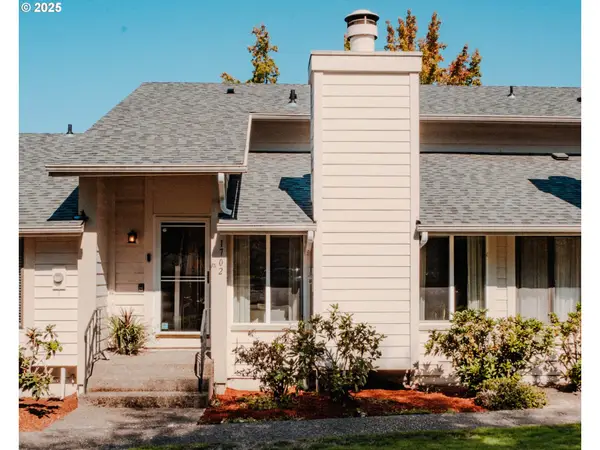 $385,000Active2 beds 2 baths1,138 sq. ft.
$385,000Active2 beds 2 baths1,138 sq. ft.1702 NW 143rd Ave, Portland, OR 97229
MLS# 217422367Listed by: MORE REALTY - New
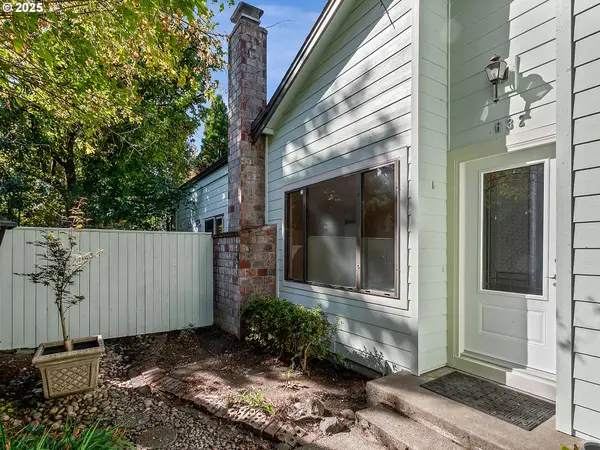 $349,900Active2 beds 3 baths1,105 sq. ft.
$349,900Active2 beds 3 baths1,105 sq. ft.1632 NW 143rd Ave, Portland, OR 97229
MLS# 112954784Listed by: MORE REALTY - New
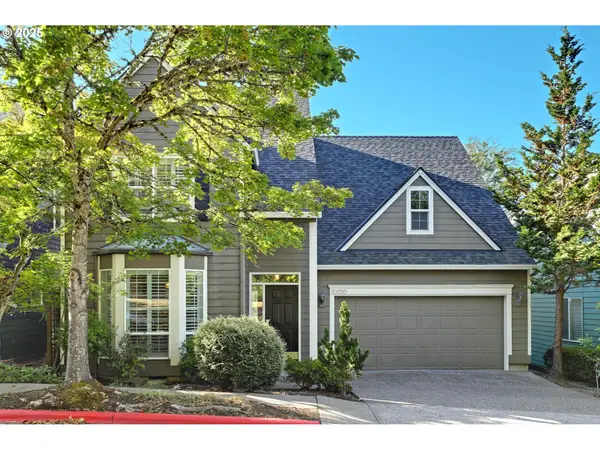 $815,000Active4 beds 3 baths2,722 sq. ft.
$815,000Active4 beds 3 baths2,722 sq. ft.10156 NW Fleetwood Dr, Portland, OR 97229
MLS# 678125546Listed by: WHERE, INC - New
 $939,000Active4 beds 3 baths3,430 sq. ft.
$939,000Active4 beds 3 baths3,430 sq. ft.12517 NW Welsh Dr, Portland, OR 97229
MLS# 407872053Listed by: OPT  $815,000Pending4 beds 3 baths2,321 sq. ft.
$815,000Pending4 beds 3 baths2,321 sq. ft.1310 NW 119th Pl, Portland, OR 97229
MLS# 102525898Listed by: MODERN HOMES COLLECTIVE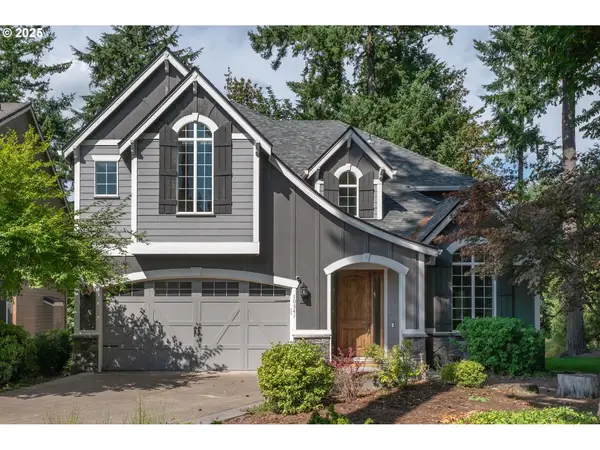 $935,000Active4 beds 3 baths3,074 sq. ft.
$935,000Active4 beds 3 baths3,074 sq. ft.10541 NW Jordan Ln, Portland, OR 97229
MLS# 150160758Listed by: WHERE, INC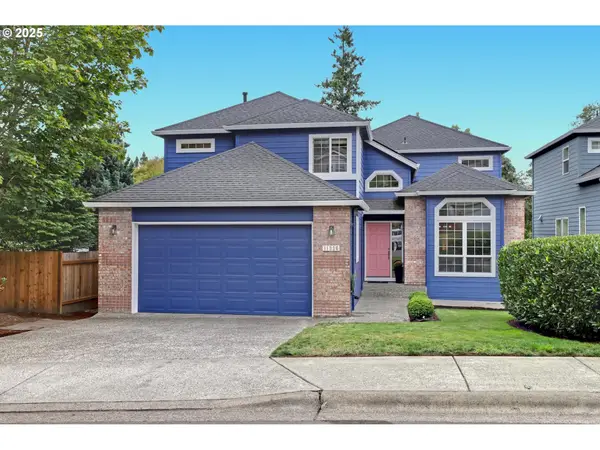 $769,000Pending3 beds 3 baths2,687 sq. ft.
$769,000Pending3 beds 3 baths2,687 sq. ft.11336 NW Kearney St, Portland, OR 97229
MLS# 637408346Listed by: ELEETE REAL ESTATE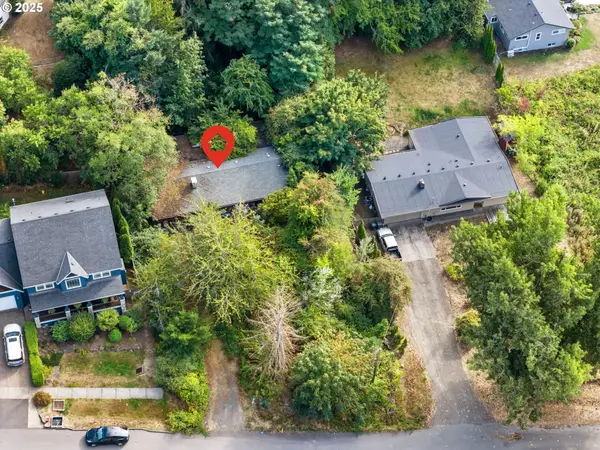 $485,000Pending3 beds 2 baths1,406 sq. ft.
$485,000Pending3 beds 2 baths1,406 sq. ft.9080 NW Kearney St, Portland, OR 97229
MLS# 405752564Listed by: KELLER WILLIAMS SUNSET CORRIDOR
