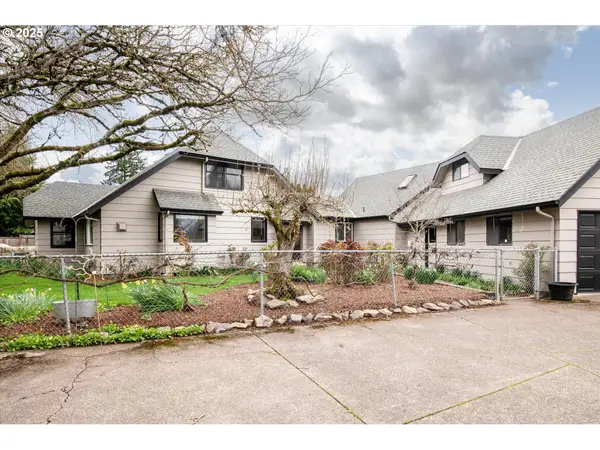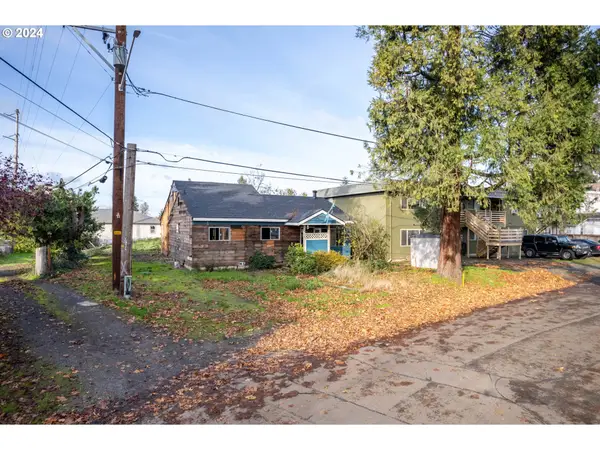32789 E Thomas St, Coburg, OR 97408
Local realty services provided by:ERA Freeman & Associates, Realtors
Listed by: randal/cindy whipple, jennifer henrikson
Office: berkshire hathaway homeservices real estate professionals
MLS#:719779094
Source:PORTLAND
Price summary
- Price:$865,000
- Price per sq. ft.:$379.22
About this home
In the heart of historic Coburg, this 2018 craftsman-style home blends timeless character with modern comfort. Engineered hardwood floors welcome you through the main level that centers on a country kitchen with a farmhouse sink, butcher-block counters, granite island with eating bar, gas cooktop, built-in microwave, and stainless appliances. A decorative antique wood stove and a functional propane fireplace framed with brilliant tile add warmth and charm, while custom built-ins and stained-glass accents—including a striking pantry barn door—highlight the home’s craftsmanship.The main-level owner’s suite offers dual closets, double sinks, a walk-in rain-shower, and a classic claw-foot tub. Upstairs, two spacious bedrooms share a full bath. A generous laundry/mudroom connects to the oversized garage, once used as a woodshop, providing excellent storage or hobby space.Wraparound porches invite you to relax and take in peaceful pasture views and Coburg’s small-town ambiance. An outdoor firepit, garden areas, and RV parking with electrical hookups complete the property; an ideal blend of period style and present-day ease.
Contact an agent
Home facts
- Year built:2018
- Listing ID #:719779094
- Added:93 day(s) ago
- Updated:December 17, 2025 at 10:04 AM
Rooms and interior
- Bedrooms:3
- Total bathrooms:3
- Full bathrooms:2
- Half bathrooms:1
- Living area:2,281 sq. ft.
Heating and cooling
- Cooling:Heat Pump
- Heating:Heat Pump
Structure and exterior
- Roof:Composition
- Year built:2018
- Building area:2,281 sq. ft.
- Lot area:0.2 Acres
Schools
- High school:Sheldon
- Middle school:Cal Young
- Elementary school:Gilham
Utilities
- Water:Public Water
- Sewer:Public Sewer
Finances and disclosures
- Price:$865,000
- Price per sq. ft.:$379.22
- Tax amount:$7,266 (2024)
New listings near 32789 E Thomas St
 $665,000Active-- beds -- baths3,280 sq. ft.
$665,000Active-- beds -- baths3,280 sq. ft.32781 E Pearl St, Eugene, OR 97408
MLS# 332924773Listed by: LUX REALTY GROUP $699,000Active5 beds 3 baths3,283 sq. ft.
$699,000Active5 beds 3 baths3,283 sq. ft.91033 Water St, Coburg, OR 97408
MLS# 526450575Listed by: DUNCAN REAL ESTATE GROUP INC $365,000Active2 beds 1 baths2,684 sq. ft.
$365,000Active2 beds 1 baths2,684 sq. ft.32633 W Mckenzie St, Eugene, OR 97408
MLS# 518129872Listed by: TRIPLE OAKS REALTY LLC $365,000Active-- beds -- baths
$365,000Active-- beds -- baths32633 W Mckenzie St, Eugene, OR 97408
MLS# 24060927Listed by: TRIPLE OAKS REALTY LLC
