332 S Tarrybrooke Dr, Cornelius, OR 97113
Local realty services provided by:Knipe Realty ERA Powered
332 S Tarrybrooke Dr,Cornelius, OR 97113
$480,000
- 3 Beds
- 2 Baths
- 1,378 sq. ft.
- Single family
- Active
Listed by: todd gang
Office: ecopro realty group
MLS#:443256470
Source:PORTLAND
Price summary
- Price:$480,000
- Price per sq. ft.:$348.33
About this home
Lovely home in a great area of Cornelius. Beautiful, well-maintained, fenced back yard that backs up to Tarrybrook Park, with nice trees and a very relaxing feel to entertain your family and friends. The gate in the back fence opens up to the park, with basketball courts, play structure, and picnic tables. Pretty great having a park to play in right outside your back yard! New, Updated, extended concrete patio and driveway in front, with new garage door & remote, and also back concrete patio & side walkway. Plenty of parking! Remodeled hall bath & updated primary bedroom bath, 2 mini-splits added, Newer Refrigerator, Dishwasher, Microwave, & Range added in 2021 & 2022, New Siding on right side of home (facing home) in 2024, New Roof Gutters in 2023, Laminate Floors & Vinyl Windows, Large Dining Room, New Insulation in the attic, Roof added in 2015. This home is ready to move in to. Come see it today, and make this house your home!
Contact an agent
Home facts
- Year built:1976
- Listing ID #:443256470
- Added:118 day(s) ago
- Updated:February 10, 2026 at 12:19 PM
Rooms and interior
- Bedrooms:3
- Total bathrooms:2
- Full bathrooms:2
- Living area:1,378 sq. ft.
Heating and cooling
- Heating:Mini Split, Zoned
Structure and exterior
- Roof:Composition
- Year built:1976
- Building area:1,378 sq. ft.
- Lot area:0.23 Acres
Schools
- High school:Forest Grove
- Middle school:Neil Armstrong
- Elementary school:Echo Shaw
Utilities
- Water:Public Water
- Sewer:Public Sewer
Finances and disclosures
- Price:$480,000
- Price per sq. ft.:$348.33
- Tax amount:$3,619 (2024)
New listings near 332 S Tarrybrooke Dr
- Open Fri, 10am to 5pmNew
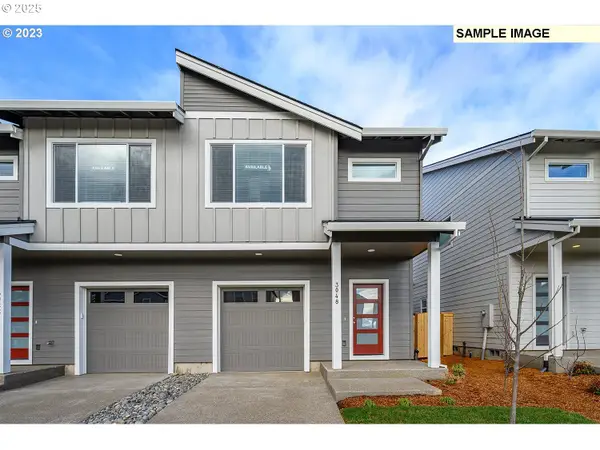 $424,960Active3 beds 3 baths1,520 sq. ft.
$424,960Active3 beds 3 baths1,520 sq. ft.2777 S Heather St #Lot 855, Cornelius, OR 97113
MLS# 457949468Listed by: HOLT HOMES REALTY, LLC - New
 $887,000Active2 beds 1 baths1,489 sq. ft.
$887,000Active2 beds 1 baths1,489 sq. ft.3678 SW Golf Course Rd, Cornelius, OR 97113
MLS# 376572124Listed by: LEE REAL ESTATE - Open Fri, 10am to 5pmNew
 $539,960Active3 beds 3 baths1,833 sq. ft.
$539,960Active3 beds 3 baths1,833 sq. ft.3020 S Nectarine St #Lot 730, Cornelius, OR 97113
MLS# 525117670Listed by: HOLT HOMES REALTY, LLC - New
 $125,000Active3 beds 2 baths1,248 sq. ft.
$125,000Active3 beds 2 baths1,248 sq. ft.507 N 19th Ave #49, Cornelius, OR 97113
MLS# 402721976Listed by: WILLNER PROPERTIES LLC - New
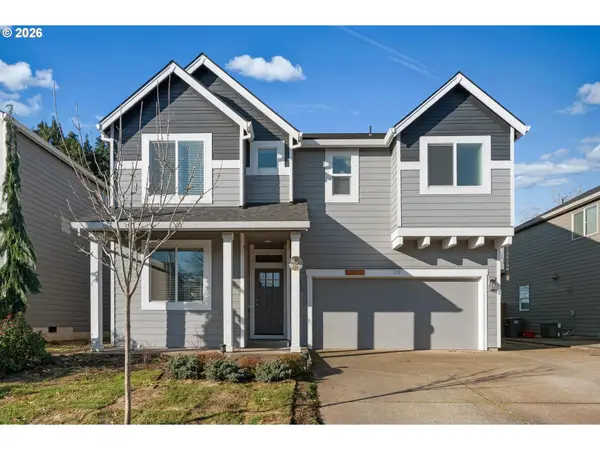 $599,000Active4 beds 3 baths2,664 sq. ft.
$599,000Active4 beds 3 baths2,664 sq. ft.129 N 35th Pl, Cornelius, OR 97124
MLS# 655102442Listed by: COLDWELL BANKER BAIN 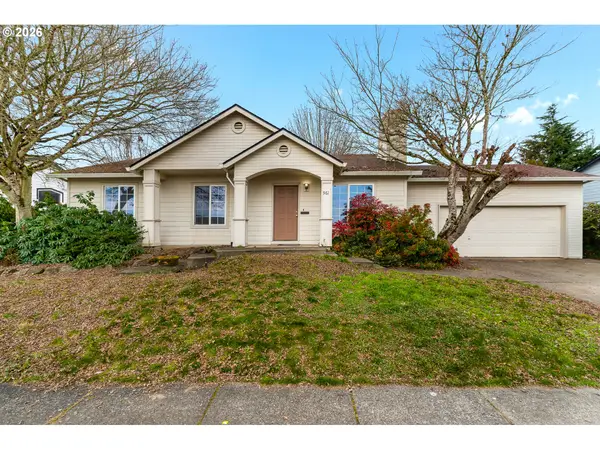 $300,000Pending3 beds 2 baths1,440 sq. ft.
$300,000Pending3 beds 2 baths1,440 sq. ft.961 S 4th Ave, Cornelius, OR 97113
MLS# 636344365Listed by: KELLER WILLIAMS PREMIER PARTNERS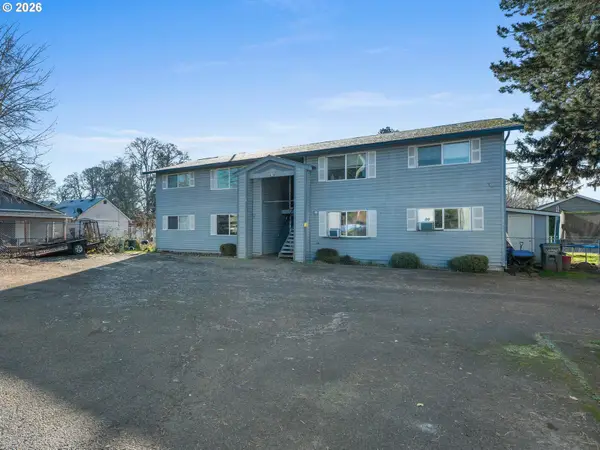 $724,995Pending-- beds -- baths3,520 sq. ft.
$724,995Pending-- beds -- baths3,520 sq. ft.420 N 13th Ave, Cornelius, OR 97113
MLS# 269757834Listed by: RE/MAX EQUITY GROUP $1,200,000Active4 beds 3 baths2,578 sq. ft.
$1,200,000Active4 beds 3 baths2,578 sq. ft.1164 NW Hobbs Rd, Cornelius, OR 97113
MLS# 793936372Listed by: EXP REALTY, LLC- Open Fri, 10am to 5pm
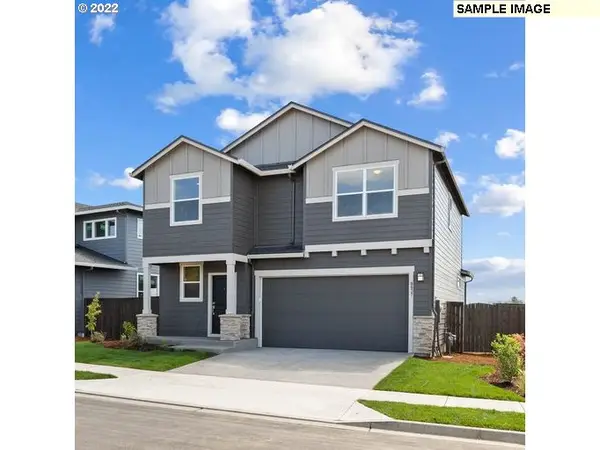 $564,960Active4 beds 3 baths2,038 sq. ft.
$564,960Active4 beds 3 baths2,038 sq. ft.3171 S Nectarine St #Lot 722, Cornelius, OR 97113
MLS# 198893158Listed by: HOLT HOMES REALTY, LLC - Open Thu, 3 to 5pm
 $550,000Active3 beds 2 baths1,720 sq. ft.
$550,000Active3 beds 2 baths1,720 sq. ft.153 S 26th Ave, Cornelius, OR 97113
MLS# 182072625Listed by: KELLER WILLIAMS REALTY PORTLAND PREMIERE

