34926 SW Johnson School Rd, Cornelius, OR 97113
Local realty services provided by:Knipe Realty ERA Powered
34926 SW Johnson School Rd,Cornelius, OR 97113
$1,075,000
- 3 Beds
- 3 Baths
- 2,475 sq. ft.
- Single family
- Pending
Listed by:sheila gray
Office:real broker
MLS#:782155771
Source:PORTLAND
Price summary
- Price:$1,075,000
- Price per sq. ft.:$434.34
About this home
Welcome to this fully remodeled mid-century modern gem, offering rare single-level living and breathtaking views of Mt. Hood, Mt. St. Helens, and Mt. Adams. Thoughtfully updated, this home features two spacious primary suites, ideal for multi-generational living or guests.The main living areas, including the sleek kitchen and open-concept great room. Both the dual primary suites and mudroom were beautifully updated in 2021 and the guest bathroom refresh was completed in 2025.Enjoy the convenience of two washer/dryer sets, including one in the main suite’s generous walk-in closet. The kitchen boasts a walk-in pantry, and the home includes a 2021 tankless water heater and electric water heater plus new windows installed between 2015–2025.Outside, the property shines with 2.04 acres of usable land, raised garden beds, a greenhouse, shed, and an outbuilding perfect for storing a tractor or riding lawn mower. Relax in the backyard with peaceful sunset views or take in the mountain panorama from the front.A unique blend of style, function, and serenity—this is Northwest living at its best.
Contact an agent
Home facts
- Year built:1967
- Listing ID #:782155771
- Added:106 day(s) ago
- Updated:October 03, 2025 at 12:19 PM
Rooms and interior
- Bedrooms:3
- Total bathrooms:3
- Full bathrooms:3
- Living area:2,475 sq. ft.
Heating and cooling
- Cooling:Central Air, Heat Pump
- Heating:ENERGY STAR Qualified Equipment, Forced Air, Heat Pump
Structure and exterior
- Roof:Composition
- Year built:1967
- Building area:2,475 sq. ft.
- Lot area:2.04 Acres
Schools
- High school:Hillsboro
- Middle school:South Meadows
- Elementary school:Farmington View
Utilities
- Water:Shared Well
- Sewer:Septic Tank
Finances and disclosures
- Price:$1,075,000
- Price per sq. ft.:$434.34
- Tax amount:$5,832 (2024)
New listings near 34926 SW Johnson School Rd
- Open Sat, 11am to 1pmNew
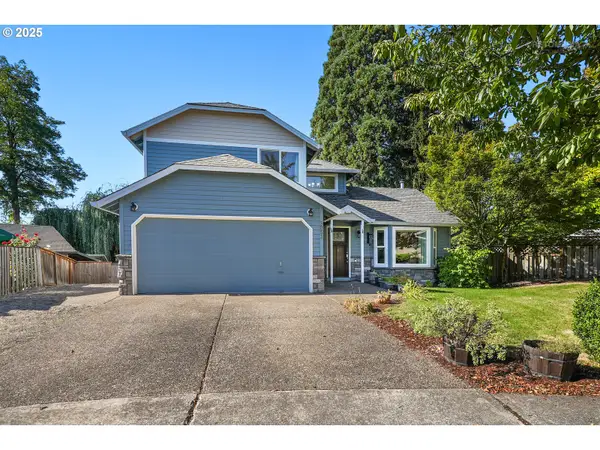 $585,000Active4 beds 4 baths2,510 sq. ft.
$585,000Active4 beds 4 baths2,510 sq. ft.3051 N Adair Ct, Cornelius, OR 97113
MLS# 554599616Listed by: JOHN L. SCOTT MARKET CENTER - Open Sun, 1 to 3pmNew
 $480,000Active3 beds 2 baths1,664 sq. ft.
$480,000Active3 beds 2 baths1,664 sq. ft.2279 N Kamiakan Dr, Cornelius, OR 97113
MLS# 228975892Listed by: KELLER WILLIAMS REALTY PROFESSIONALS - Open Sat, 11am to 1pmNew
 $389,900Active2 beds 3 baths1,416 sq. ft.
$389,900Active2 beds 3 baths1,416 sq. ft.524 N 20th Pl, Cornelius, OR 97113
MLS# 438992687Listed by: CASCADE HASSON SOTHEBY'S INTERNATIONAL REALTY  $410,000Pending3 beds 3 baths1,520 sq. ft.
$410,000Pending3 beds 3 baths1,520 sq. ft.2707 S Nectarine St, Cornelius, OR 97113
MLS# 543929533Listed by: OPT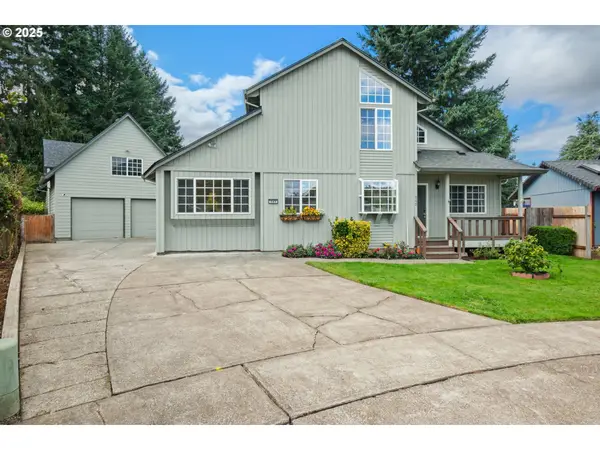 $599,900Pending3 beds 3 baths3,516 sq. ft.
$599,900Pending3 beds 3 baths3,516 sq. ft.243 N 30th Ct, Cornelius, OR 97113
MLS# 487409069Listed by: HARCOURTS REAL ESTATE NETWORK GROUP $149,000Pending3 beds 2 baths1,456 sq. ft.
$149,000Pending3 beds 2 baths1,456 sq. ft.507 N 19th Ave #60, Cornelius, OR 97113
MLS# 219617800Listed by: JOHN L. SCOTT PORTLAND SOUTH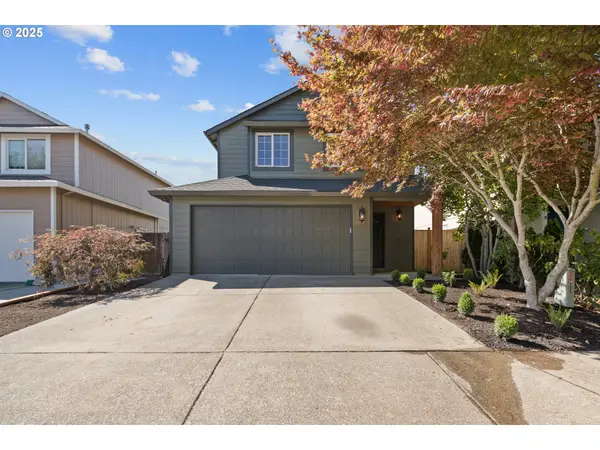 $469,900Active3 beds 3 baths1,405 sq. ft.
$469,900Active3 beds 3 baths1,405 sq. ft.169 S 25th Ave, Cornelius, OR 97113
MLS# 334125207Listed by: RIVERSTONE REALTY NW LLC- Open Fri, 11am to 6pm
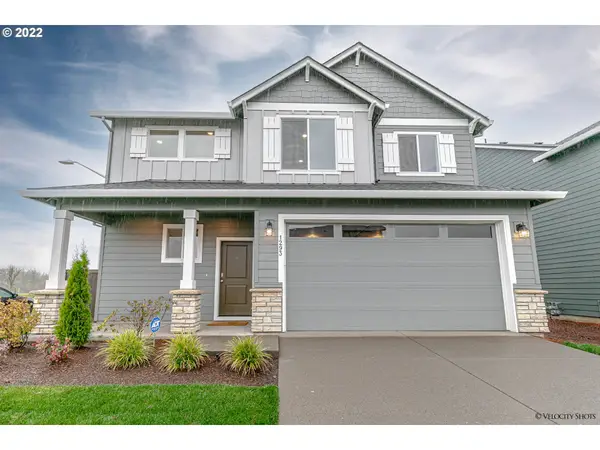 $564,960Active3 beds 3 baths1,833 sq. ft.
$564,960Active3 beds 3 baths1,833 sq. ft.3000 S Nectarine St #LT728, Cornelius, OR 97113
MLS# 355204747Listed by: HOLT HOMES REALTY, LLC 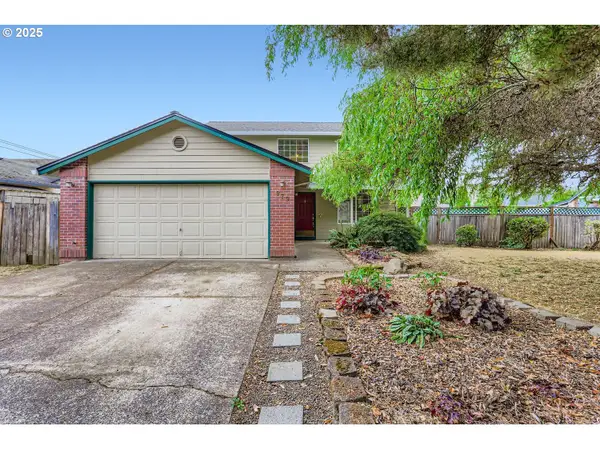 $475,000Active3 beds 3 baths1,616 sq. ft.
$475,000Active3 beds 3 baths1,616 sq. ft.979 S Oleander St, Cornelius, OR 97113
MLS# 228657592Listed by: SUMMA REAL ESTATE GROUP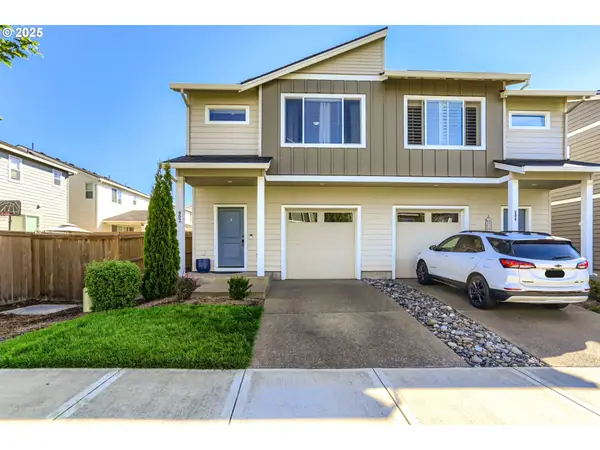 $444,900Active3 beds 3 baths1,520 sq. ft.
$444,900Active3 beds 3 baths1,520 sq. ft.802 S 25th Ave, Cornelius, OR 97113
MLS# 448277516Listed by: KELLER WILLIAMS SUNSET CORRIDOR
