1380 NE Avalon Pl, Corvallis, OR 97330
Local realty services provided by:Knipe Realty ERA Powered
Listed by: ericka fowler541-852-5471
Office: town & country realty
MLS#:834834
Source:OR_WVMLS
Price summary
- Price:$2,490,000
- Price per sq. ft.:$844.07
About this home
Accepted Offer with Contingencies. A modern acreage haven, tucked atop the vibrant Willamette Valley: 1380 NE Avalon is a custom, timeless 3BR/4.5BA estate (plus flex office/4th BR) resting on a fully fenced 10.48 acres. Enjoy unforgettable panoramic views of Corvallis and the valley, a lifestyle of effortless elegance and of course, adventure. At 2,950 sq ft, the luminous, open-concept design of the main home impresses with expansive spaces perfect for life’s daily regimens, and those special occasions that call for elevated hosting. The main-floor owner’s retreat features a luxurious, newly upgraded bath and spa style environment meant for recharging and relaxation. The first floor also offers an adaptable office room that fulfills the dual needs of working from home or hosting a visiting guest. A light filled stairway leads upstairs to a spacious ensuite bedroom that offers separation and comfort. Embrace the outdoors with a resort-style pool, outdoor fireplace, and hot tub for al fresco evenings, and a 1,201 SF pool house for lounging, parties, & additional guest quarters. The 5,335 sq ft finished barn? Endless possibilities for events, RV space, or whatever your vision holds to engage with the lush, landscaped grounds alive with year-round greenery and established gardens and trails. Proximity to the hospital and downtown Corvallis mean convenience without compromise. Fully updated and ready for your story—don't miss this valley masterpiece; shown by appointment only.
Contact an agent
Home facts
- Year built:1994
- Listing ID #:834834
- Added:47 day(s) ago
- Updated:January 05, 2026 at 08:55 AM
Rooms and interior
- Bedrooms:3
- Total bathrooms:5
- Full bathrooms:4
- Half bathrooms:1
- Living area:2,950 sq. ft.
Heating and cooling
- Cooling:Central Ac
- Heating:Forced Air, Gas, Heat Pump
Structure and exterior
- Year built:1994
- Building area:2,950 sq. ft.
- Lot area:10.48 Acres
Schools
- High school:Crescent Valley
- Middle school:Cheldelin
- Elementary school:Mountain View
Utilities
- Water:Well
- Sewer:Septic
Finances and disclosures
- Price:$2,490,000
- Price per sq. ft.:$844.07
- Tax amount:$17,851 (2024)
New listings near 1380 NE Avalon Pl
- New
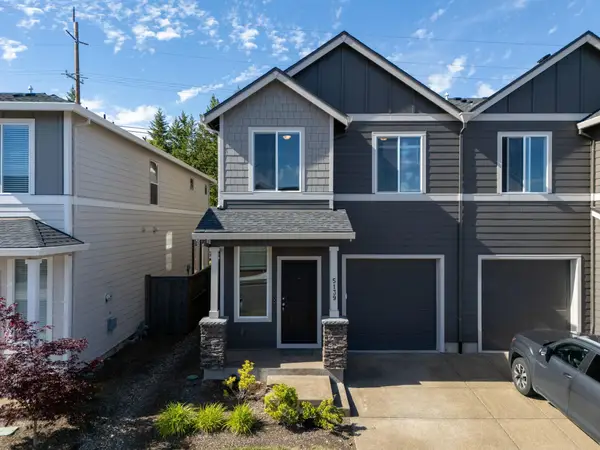 $475,000Active3 beds 3 baths1,679 sq. ft.
$475,000Active3 beds 3 baths1,679 sq. ft.5139 NW Torchcrest Pl, Corvallis, OR 97330
MLS# 836297Listed by: CONNECTED REAL ESTATE GROUP - New
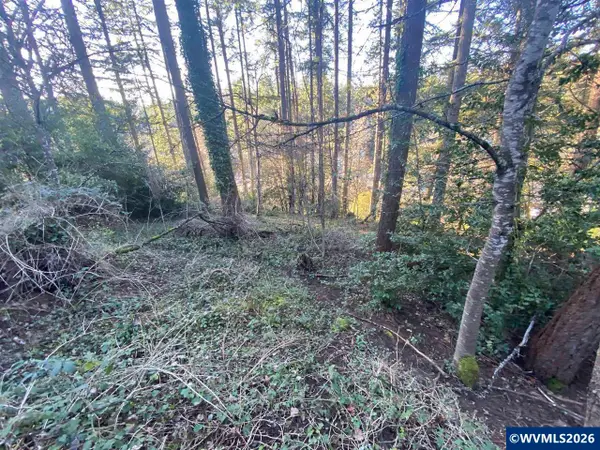 $105,000Active0.38 Acres
$105,000Active0.38 Acres1810 NW Alta Vista Dr, Corvallis, OR 97330
MLS# 836330Listed by: VANGUARD REALTY GROUP - New
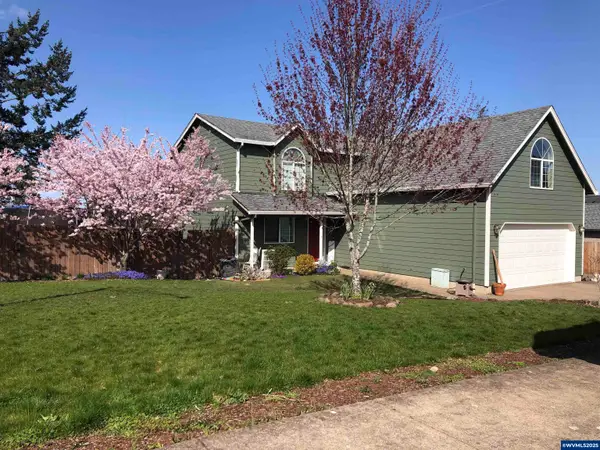 $529,900Active4 beds 3 baths2,062 sq. ft.
$529,900Active4 beds 3 baths2,062 sq. ft.321 NE Carmen Pl, Corvallis, OR 97330
MLS# 836080Listed by: VINTAGE REALTY NORTHWEST - New
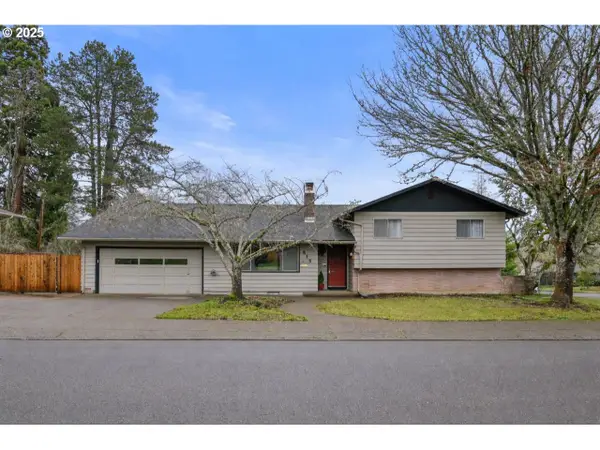 $815,000Active5 beds 3 baths2,655 sq. ft.
$815,000Active5 beds 3 baths2,655 sq. ft.815 NW Merrie Dr, Corvallis, OR 97330
MLS# 227202427Listed by: WINDERMERE RE LANE COUNTY - New
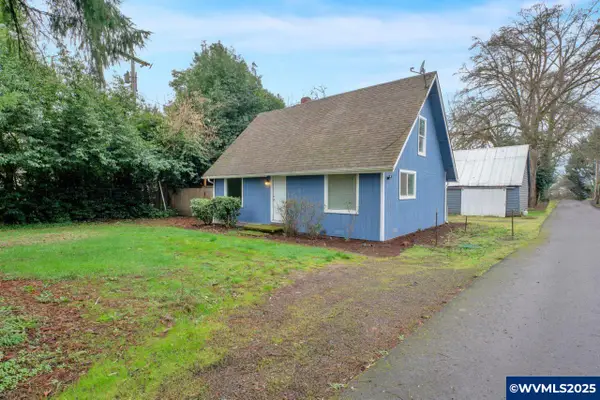 $860,000Active-- beds 3 baths2,668 sq. ft.
$860,000Active-- beds 3 baths2,668 sq. ft.4250 NE Highway 20, Corvallis, OR 97330
MLS# 836218Listed by: KELLER WILLIAMS REALTY MID-WILLAMETTE - GILLOTT TEAM - New
 $485,000Active3 beds 2 baths1,292 sq. ft.
$485,000Active3 beds 2 baths1,292 sq. ft.961 NW Ironwood Av, Corvallis, OR 97330
MLS# 835704Listed by: PREMIERE PROPERTY GROUP, LLC CORVALLIS 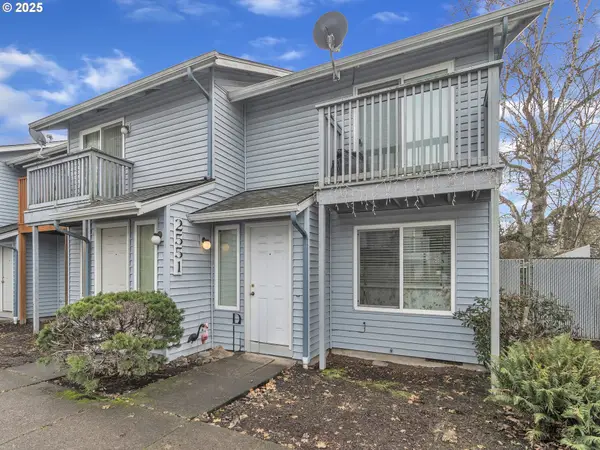 $189,900Active2 beds 1 baths796 sq. ft.
$189,900Active2 beds 1 baths796 sq. ft.2551 SW Pickford St #D, Corvallis, OR 97333
MLS# 658330569Listed by: EPIQUE REALTY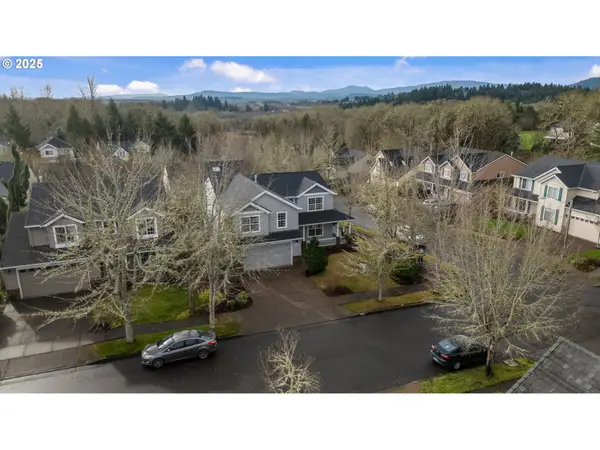 $725,000Active5 beds 3 baths2,636 sq. ft.
$725,000Active5 beds 3 baths2,636 sq. ft.5961 SW Balsam Dr, Corvallis, OR 97333
MLS# 203755742Listed by: PREMIERE PROPERTY GROUP LLC $725,000Pending3 beds 2 baths2,004 sq. ft.
$725,000Pending3 beds 2 baths2,004 sq. ft.2074 NW Victory Av, Corvallis, OR 97330
MLS# 836122Listed by: CONNECTED REAL ESTATE GROUP $189,900Active2 beds 1 baths796 sq. ft.
$189,900Active2 beds 1 baths796 sq. ft.2551 SW Pickford St, Corvallis, OR 97333
MLS# 836118Listed by: EPIQUE REALTY
