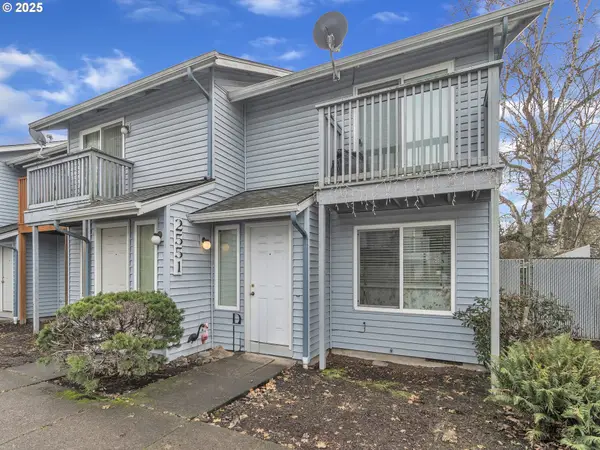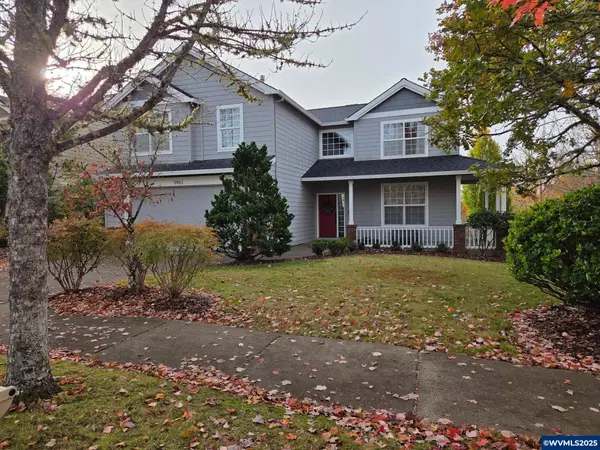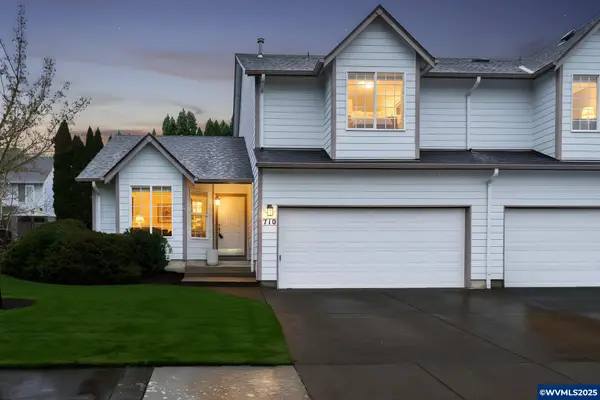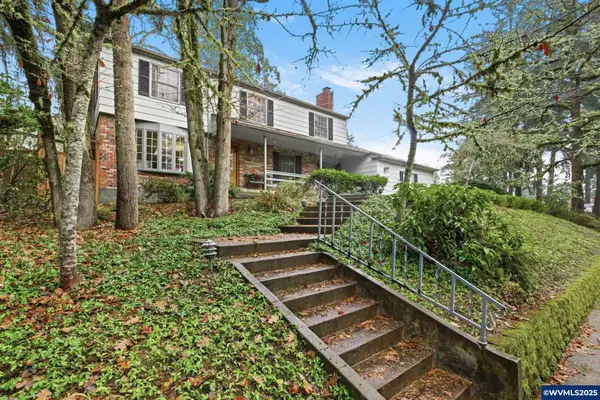3223 NW 60th St, Corvallis, OR 97330
Local realty services provided by:Knipe Realty ERA Powered
Listed by: chandra reynolds, chantelle ramcharanCell: 503-428-4491
Office: homesmart realty group
MLS#:833159
Source:OR_WVMLS
3223 NW 60th St,Corvallis, OR 97330
$1,390,000
- 5 Beds
- 4 Baths
- 4,419 sq. ft.
- Single family
- Active
Price summary
- Price:$1,390,000
- Price per sq. ft.:$314.55
About this home
Private Estate Minutes from OSU & Hospital-Custom built, contractors own home. Set on 6 serene acres just minutes from OSU, Good Samaritan Hospital, and shopping, this custom 1988 home blends refined living with natural beauty. A handicap-accessible primary suite was added in 2010; the exterior refreshed in 2018; and the kitchen tastefully updated. Enjoy expansive views, a Jøtul wood stove, gas stove, and light-filled living spaces. Outdoors, relax on the deck, screened porch, or multiple entertaining areas while wildlife passes by. The property offers fenced gardens, orchards with heritage apples, pears, plums, cherries, and established grapes, berries, and more. Two ponds add to the retreat-like setting.Amenities include a 3-car attached garage, 600 sq. ft. detached garage, 1,200 sq. ft. shop with private access, and 640 sq. ft. lean-to. A rare blend of privacy, convenience, and timeless character.
Contact an agent
Home facts
- Year built:1988
- Listing ID #:833159
- Added:116 day(s) ago
- Updated:December 24, 2025 at 03:26 PM
Rooms and interior
- Bedrooms:5
- Total bathrooms:4
- Full bathrooms:3
- Half bathrooms:1
- Living area:4,419 sq. ft.
Heating and cooling
- Heating:Hot Water, Radiant Floor, Wood
Structure and exterior
- Roof:Composition
- Year built:1988
- Building area:4,419 sq. ft.
- Lot area:6.19 Acres
Schools
- High school:Crescent Valley
- Middle school:Cheldelin
- Elementary school:Bessie Coleman
Utilities
- Water:Well
- Sewer:Septic
Finances and disclosures
- Price:$1,390,000
- Price per sq. ft.:$314.55
- Tax amount:$12,445 (2024)
New listings near 3223 NW 60th St
- New
 $189,900Active2 beds 1 baths796 sq. ft.
$189,900Active2 beds 1 baths796 sq. ft.2551 SW Pickford St #D, Corvallis, OR 97333
MLS# 658330569Listed by: EPIQUE REALTY - Open Sun, 11am to 1pmNew
 $725,000Active5 beds 3 baths2,636 sq. ft.
$725,000Active5 beds 3 baths2,636 sq. ft.5961 SW Balsam Dr, Corvallis, OR 97333
MLS# 836052Listed by: PREMIERE PROPERTY GROUP, LLC ALBANY  $725,000Pending3 beds 2 baths2,004 sq. ft.
$725,000Pending3 beds 2 baths2,004 sq. ft.2074 NW Victory Av, Corvallis, OR 97330
MLS# 836122Listed by: CONNECTED REAL ESTATE GROUP- New
 $189,900Active2 beds 1 baths796 sq. ft.
$189,900Active2 beds 1 baths796 sq. ft.2551 SW Pickford St, Corvallis, OR 97333
MLS# 836118Listed by: EPIQUE REALTY - New
 $635,000Active3 beds 2 baths1,826 sq. ft.
$635,000Active3 beds 2 baths1,826 sq. ft.5520 NW Shasta Ave, Corvallis, OR 97330
MLS# 647447770Listed by: TRIPLE OAKS REALTY LLC - New
 $1,750,000Active5 beds 4 baths
$1,750,000Active5 beds 4 baths3223 NW 60th, Corvallis, OR 97330
MLS# LC-104759Listed by: CHRISTIANSON REALTY GROUP  $413,000Active3 beds 2 baths1,456 sq. ft.
$413,000Active3 beds 2 baths1,456 sq. ft.413 SW Butterfield Pl, Corvallis, OR 97333
MLS# 834714Listed by: CAMBERN HOMES LLC $435,000Pending3 beds 3 baths1,559 sq. ft.
$435,000Pending3 beds 3 baths1,559 sq. ft.719 NW Sundance Cir, Corvallis, OR 97330
MLS# 835933Listed by: JMG JASON MITCHELL GROUP $700,000Active5 beds 4 baths2,875 sq. ft.
$700,000Active5 beds 4 baths2,875 sq. ft.4010 NW Elmwood Dr, Corvallis, OR 97330
MLS# 835899Listed by: COLDWELL BANKER VALLEY BROKERS $2,400,000Active-- beds 12 baths9,288 sq. ft.
$2,400,000Active-- beds 12 baths9,288 sq. ft.426 NW 11th St, Corvallis, OR 97330
MLS# 835531Listed by: TRIPLE OAKS REALTY-CORVALLIS BRANCH
