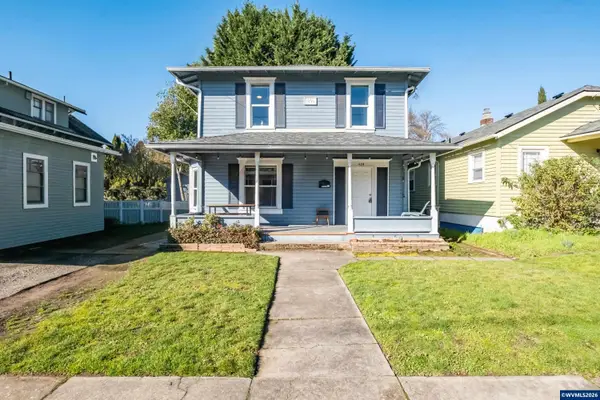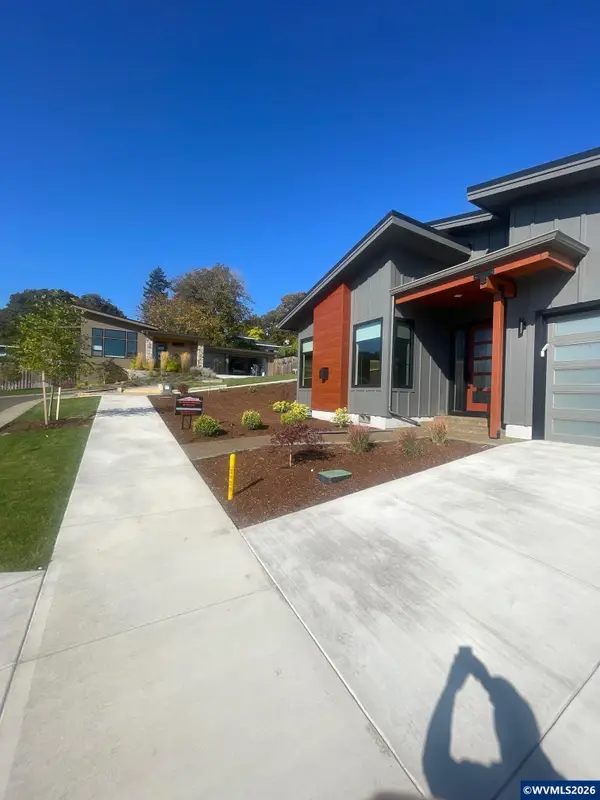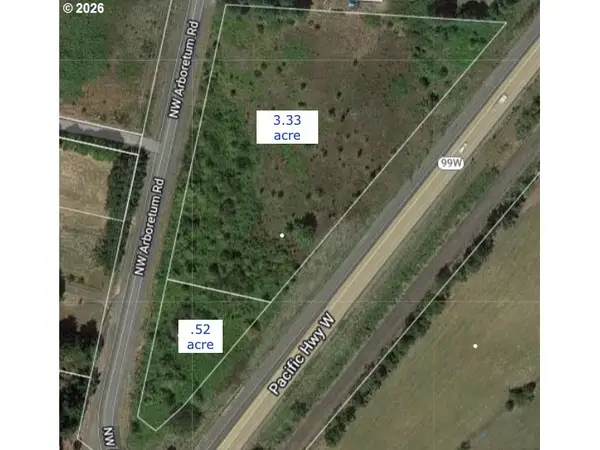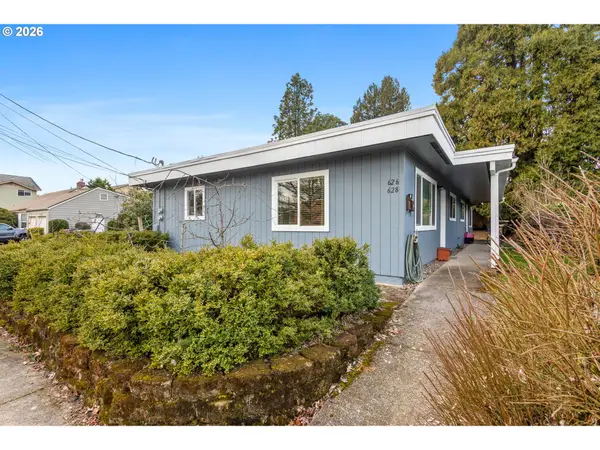37524 NW Soap Creek Rd, Corvallis, OR 97330
Local realty services provided by:Knipe Realty ERA Powered
Listed by: hong wolfeAgent: 541-740-9497
Office: windermere willamette valley
MLS#:832903
Source:OR_WVMLS
Price summary
- Price:$1,795,000
- Price per sq. ft.:$191.45
About this home
Accepted Offer with Contingencies. What a retreat! Enjoy tranquility in this pristine mansion 14+ acres in Soap Creek Valley, with panoramic mountain views and a clear creek running through. Adjacent to McDowell & McDonald forests with hiking and riding trails, only 15 minutes to Corvallis downtown. Custom designed and quality built by Chateau Custom Homes, this 6+bedroom/7.5-bathroom mansion boasts top quality finishes inside and outside with top quality ADA amenities. Gourmet kitchen with marble countertops, stainless steel appliances, pot filler, chef vent hood, center island and spacious butler's pantry, large living room with high ceilings and Tulikivi wood fireplace and pizza oven with mason mantle, expansive family room on lower level with large theater equipped with acoustics system. Entertain family and friends on the large deck and cement patio to enjoy beautiful mountain views. Two generous Master suites on main level and upper level to accommodate possible dual living and different stages of life. Five other bedrooms on upper and lower levels with ample storage room for family and friends, plus a large office and library on main level. Efficient electric forced air heating with geothermal heat pump, fully finished garages and shop space to accommodate more than seven cars, great for hobbies and storage. Well designed and master-planted gardens with trees, lawn and shrub for year-round blooms. 7+ acres of fenced and cross-fenced pasture ideal for horses & animals. The property boasts 600 feet of frontage to Soap Creek, great for recreation or swimming.
Contact an agent
Home facts
- Year built:2008
- Listing ID #:832903
- Added:157 day(s) ago
- Updated:February 18, 2026 at 08:46 AM
Rooms and interior
- Bedrooms:6
- Total bathrooms:8
- Full bathrooms:7
- Half bathrooms:1
- Living area:9,376 sq. ft.
Heating and cooling
- Cooling:Central Ac
- Heating:Electric, Forced Air, Heat Pump
Structure and exterior
- Roof:Composition
- Year built:2008
- Building area:9,376 sq. ft.
- Lot area:14.99 Acres
Schools
- High school:Crescent Valley
- Middle school:Cheldelin
- Elementary school:Mountain View
Utilities
- Water:Well
Finances and disclosures
- Price:$1,795,000
- Price per sq. ft.:$191.45
- Tax amount:$21,456 (2024)
New listings near 37524 NW Soap Creek Rd
- New
 $575,000Active5 beds 2 baths1,804 sq. ft.
$575,000Active5 beds 2 baths1,804 sq. ft.428 NW 12th St, Corvallis, OR 97330
MLS# 837733Listed by: TRIPLE OAKS REALTY-CORVALLIS BRANCH - New
 $649,000Active2 beds 2 baths1,200 sq. ft.
$649,000Active2 beds 2 baths1,200 sq. ft.3491 SW Buckeye Pl, Corvallis, OR 97333
MLS# 837320Listed by: THE SANDERS COMPANY - New
 $379,900Active3 beds 1 baths1,130 sq. ft.
$379,900Active3 beds 1 baths1,130 sq. ft.2752 NW Coolidge Wy, Corvallis, OR 97330
MLS# 837626Listed by: WESTERN HOMES REALTY CO.  $475,000Pending3 beds 2 baths1,230 sq. ft.
$475,000Pending3 beds 2 baths1,230 sq. ft.1115 NW 19th St, Corvallis, OR 97330
MLS# 836975Listed by: SMI REAL ESTATE- New
 $825,000Active5 beds 3 baths4,045 sq. ft.
$825,000Active5 beds 3 baths4,045 sq. ft.7210 NW Grandview Dr, Corvallis, OR 97330
MLS# 678871103Listed by: CASCADE HASSON SOTHEBY'S INTERNATIONAL REALTY - New
 $1,071,000Active3 beds 4 baths2,310 sq. ft.
$1,071,000Active3 beds 4 baths2,310 sq. ft.33844 SE White Oak Rd, Corvallis, OR 97333
MLS# 837645Listed by: KELLER WILLIAMS REALTY MID WILLAMETTE - New
 $300,000Active3.85 Acres
$300,000Active3.85 Acres00 NW Arboretum, Corvallis, OR 97330
MLS# 272376317Listed by: NOPSON REAL ESTATE - New
 $887,590Active5 beds 4 baths3,427 sq. ft.
$887,590Active5 beds 4 baths3,427 sq. ft.2866 NW Angelica Dr, Corvallis, OR 97330
MLS# 837634Listed by: RE/MAX INTEGRITY CORVALLIS BRANCH - New
 $495,000Active-- beds -- baths1,800 sq. ft.
$495,000Active-- beds -- baths1,800 sq. ft.626 NW 28th St, Corvallis, OR 97330
MLS# 300357349Listed by: COLDWELL BANKER MOUNTAIN WEST - New
 $635,000Active3 beds 3 baths2,496 sq. ft.
$635,000Active3 beds 3 baths2,496 sq. ft.916 NW Chipmunk Pl, Corvallis, OR 97330
MLS# 837100Listed by: EXP REALTY, LLC

