79579 Abbott Ln, Cottage Grove, OR 97424
Local realty services provided by:ERA Freeman & Associates, Realtors
Listed by: stephanie ladd green
Office: oregon life homes
MLS#:387519911
Source:PORTLAND
Price summary
- Price:$779,900
- Price per sq. ft.:$353.22
About this home
MOTIVATED SELLER/ PRICE REDUCTION / QUALIFIES FOR ADDITIONAL DWELLING! Truly One-of-a-Kind Custom Home! Experience the charm of this beautifully rebuilt craftsman-style-modern farmhouse home, tucked away on a private road in a quiet, peaceful area surrounded by lush, English garden–inspired landscaping with touches of exotic and traditional woodsy design. The setting offers exceptional privacy, a long new paved driveway, and an expansive parking area. Completely rebuilt from the ground up, the property features a new septic system, well with reserve water tank, a new 4-car garage, four spacious new rooms, and a full electrical redesign. Inside, you’ll find vaulted ceilings throughout, custom handmade cabinetry, granite countertops, and premium appliances. A huge walk-in pantry sits just off the kitchen, while the large laundry room includes a laundry sink, granite counters, and generous storage space. Natural light fills every corner through custom windows, highlighting the thoughtful design and high-quality craftsmanship. An additional apartment offers flexibility for a guest suite, office, or fifth bedroom. The lodge-style front porch and serene cement pond provide a warm welcome, while the back patio and country garden sitting areas create perfect spaces for relaxation and entertaining. The property extends beyond the fenced backyard, offering extra parking or potential space for an additional dwelling, with easy access via a graveled road. Every detail of this remarkable home blends comfort, privacy, and timeless craftsmanship. With a motivated seller, this one-of-a-kind retreat offers the best of custom living in a tranquil, natural setting. DON'T FORGET TO WATCH THE VIDEO IN THIS LISTING! Buyer to verify all details.
Contact an agent
Home facts
- Year built:1963
- Listing ID #:387519911
- Added:104 day(s) ago
- Updated:February 13, 2026 at 12:26 PM
Rooms and interior
- Bedrooms:5
- Total bathrooms:2
- Full bathrooms:2
- Living area:2,208 sq. ft.
Heating and cooling
- Cooling:Heat Pump
- Heating:Ductless, ENERGY STAR Qualified Equipment, Heat Pump
Structure and exterior
- Roof:Composition
- Year built:1963
- Building area:2,208 sq. ft.
- Lot area:1.86 Acres
Schools
- High school:Cottage Grove
- Middle school:Lincoln
- Elementary school:Bohemia
Utilities
- Water:Well
- Sewer:Standard Septic
Finances and disclosures
- Price:$779,900
- Price per sq. ft.:$353.22
- Tax amount:$2,400 (2024)
New listings near 79579 Abbott Ln
- New
 $324,900Active3 beds 1 baths864 sq. ft.
$324,900Active3 beds 1 baths864 sq. ft.910 S 10th St, CottageGrove, OR 97424
MLS# 764620404Listed by: JOHN L. SCOTT EUGENE - Open Sun, 2 to 4pmNew
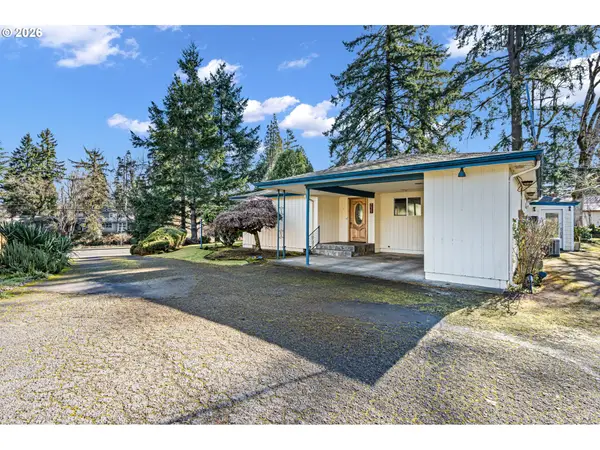 $575,000Active3 beds 2 baths1,724 sq. ft.
$575,000Active3 beds 2 baths1,724 sq. ft.731 S River Rd, CottageGrove, OR 97424
MLS# 436664254Listed by: FRANKLY REAL ESTATE - New
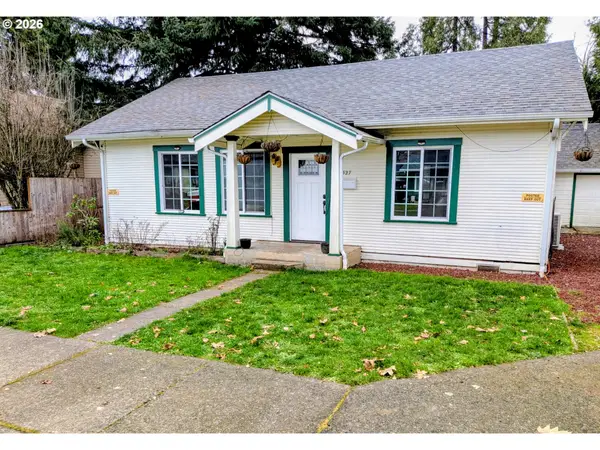 $339,900Active3 beds 1 baths1,079 sq. ft.
$339,900Active3 beds 1 baths1,079 sq. ft.1327 Ash Ave, CottageGrove, OR 97424
MLS# 567582970Listed by: EXP REALTY, LLC - New
 $999,000Active-- beds -- baths3,928 sq. ft.
$999,000Active-- beds -- baths3,928 sq. ft.50 S 17th St, CottageGrove, OR 97424
MLS# 210904208Listed by: RE/MAX INTEGRITY - New
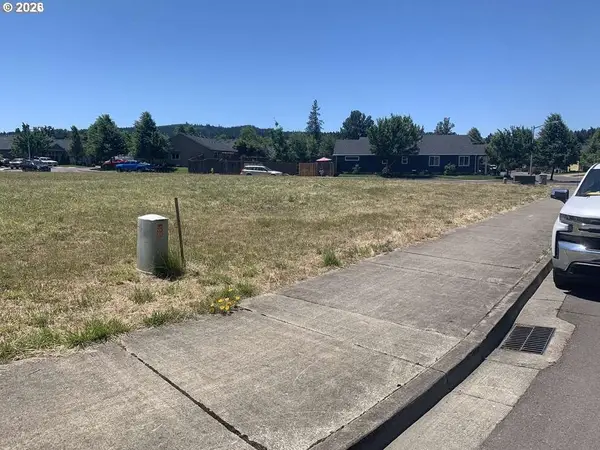 $275,000Active0.7 Acres
$275,000Active0.7 AcresS Hwy 99, CottageGrove, OR 97424
MLS# 321177470Listed by: EMERALD PROPERTY MANAGEMENT IN - New
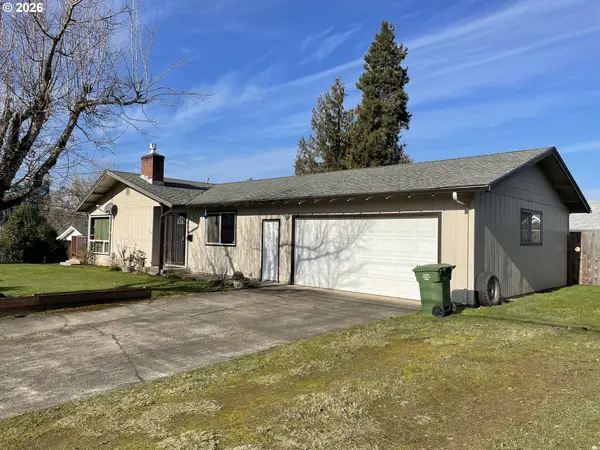 $409,000Active4 beds 2 baths1,766 sq. ft.
$409,000Active4 beds 2 baths1,766 sq. ft.600 Lincoln Ave, CottageGrove, OR 97424
MLS# 122838316Listed by: YOSS TEAM RE PROFESSIONALS 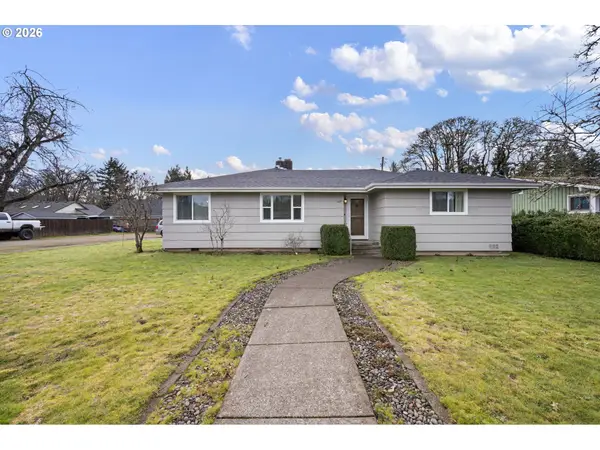 $485,000Pending5 beds 3 baths2,000 sq. ft.
$485,000Pending5 beds 3 baths2,000 sq. ft.1409 Clark Ave, CottageGrove, OR 97424
MLS# 447988251Listed by: UNITED REAL ESTATE PROPERTIES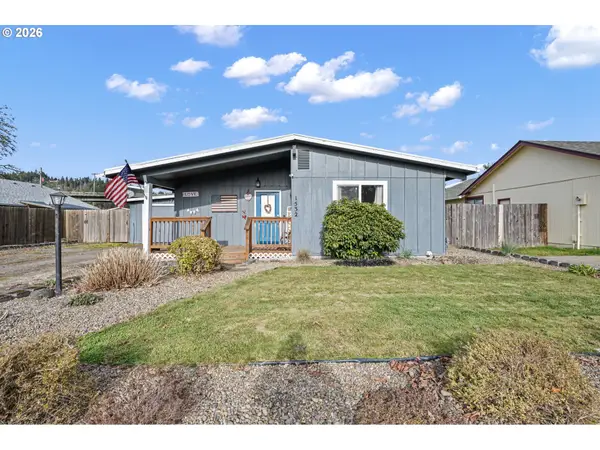 $349,999Active3 beds 2 baths1,260 sq. ft.
$349,999Active3 beds 2 baths1,260 sq. ft.1532 E Chamberlain Ave, CottageGrove, OR 97424
MLS# 344789402Listed by: MORE REALTY, INC.- Open Sun, 2 to 4pm
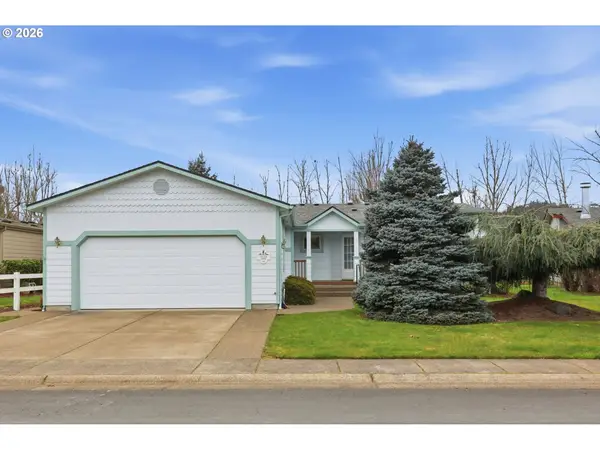 $404,900Active3 beds 2 baths1,916 sq. ft.
$404,900Active3 beds 2 baths1,916 sq. ft.141 Village Dr, CottageGrove, OR 97424
MLS# 513276429Listed by: WINDERMERE RE LANE COUNTY 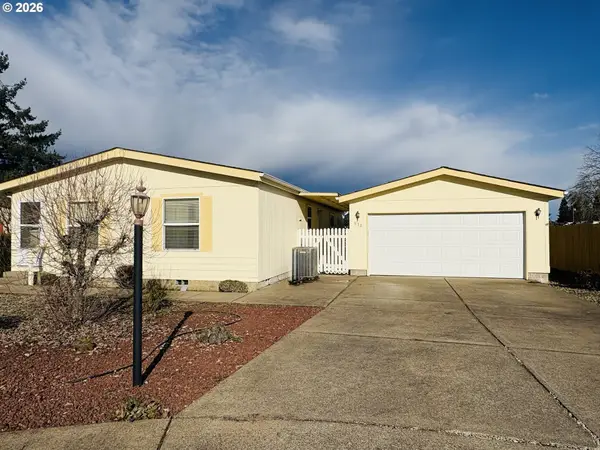 $380,000Active3 beds 2 baths1,404 sq. ft.
$380,000Active3 beds 2 baths1,404 sq. ft.510 Patrick Loop, CottageGrove, OR 97424
MLS# 695440982Listed by: MITCHELL AND ASSOCIATES REAL ESTATE LLC

