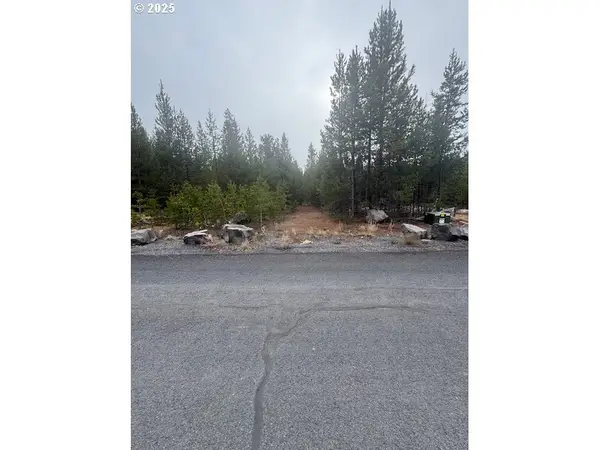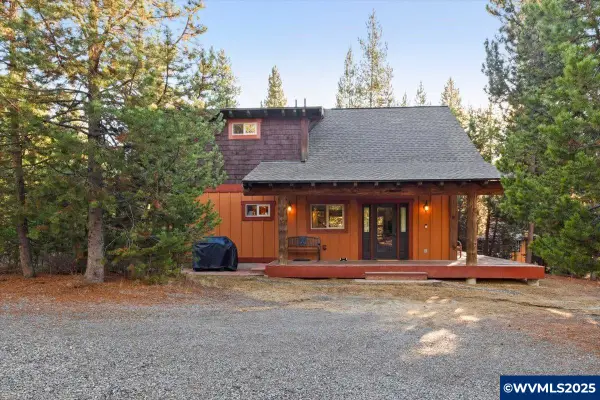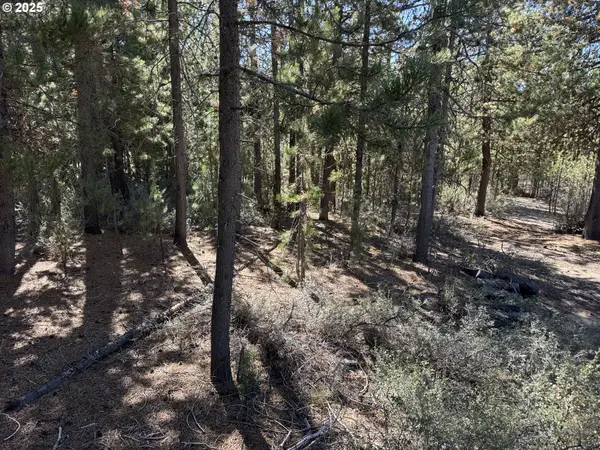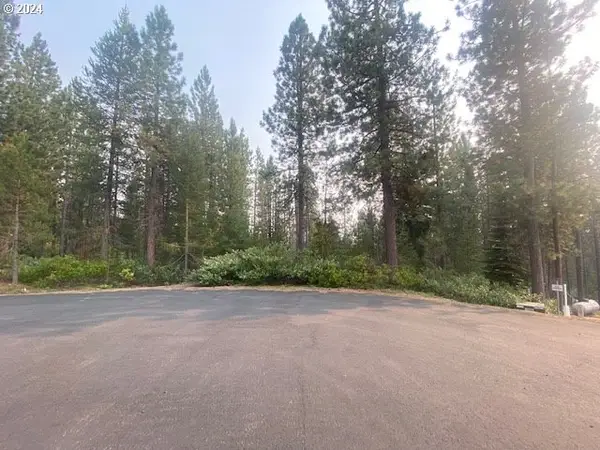141151 Emerald Meadows Way, Crescent Lake, OR 97733
Local realty services provided by:ERA Freeman & Associates, Realtors
141151 Emerald Meadows Way,Crescentlake, OR 97733
$719,000
- 3 Beds
- 3 Baths
- 1,900 sq. ft.
- Single family
- Pending
Listed by: donna werner
Office: crescent lake realty, inc
MLS#:306763145
Source:PORTLAND
Price summary
- Price:$719,000
- Price per sq. ft.:$378.42
- Monthly HOA dues:$62.5
About this home
Custom-built & move-in ready, this 3-bdrm., 3-bath mountain chalet offers the perfect blend of rustic charm & modern comfort. Enjoy breathtaking views of the Cascade Mountain Range through a full wall of windows - the ideal spot to watch summer storms roll in or snow blanket the landscape in winter. Inside, the open-concept living features a cozy fireplace, for relaxing after a day of adventure. Two bedrooms & 2 baths are located on the main floor, while the loft upstairs provides additional sleeping space, a game area, or a private retreat. Modern conveniences include on-demand hot water, forced-air heating, and a spacious utility room with its own outside entrance, utility sink, and ample storage space. Outside, enjoy a large deck for entertaining, a covered entry, and a storage shed for all your gear.Located near Willamette Pass Ski Area, the Pacific Crest Trail, and the sparkling waters of Odell, Crescent, and numerous other mountain lakes. Easy access to forestland.
Contact an agent
Home facts
- Year built:2020
- Listing ID #:306763145
- Added:64 day(s) ago
- Updated:December 17, 2025 at 10:04 AM
Rooms and interior
- Bedrooms:3
- Total bathrooms:3
- Full bathrooms:3
- Living area:1,900 sq. ft.
Heating and cooling
- Cooling:Heat Pump
- Heating:Forced Air, Heat Pump
Structure and exterior
- Roof:Composition
- Year built:2020
- Building area:1,900 sq. ft.
- Lot area:1 Acres
Schools
- High school:Gilchrist
- Middle school:Other
- Elementary school:Gilchrist
Utilities
- Water:Community, Well
- Sewer:Septic Tank
Finances and disclosures
- Price:$719,000
- Price per sq. ft.:$378.42
- Tax amount:$2,936 (2024)
New listings near 141151 Emerald Meadows Way
 $80,000Active1 Acres
$80,000Active1 AcresRoyce Mountain Way, CrescentLake, OR 97733
MLS# 338882891Listed by: CRESCENT LAKE REALTY, INC $649,000Active3 beds 2 baths1,504 sq. ft.
$649,000Active3 beds 2 baths1,504 sq. ft.141152 Crescent Moon Dr, Crescent Lake, OR 97733
MLS# 835697Listed by: OLYMPIC REALTY $649,000Active3 beds 2 baths1,504 sq. ft.
$649,000Active3 beds 2 baths1,504 sq. ft.141152 Crescent Moon Dr, CrescentLake, OR 97733
MLS# 183072590Listed by: OLYMPIC REALTY $105,000Active1.15 Acres
$105,000Active1.15 AcresCrescent Moon Drive #29, CrescentLake, OR 97733
MLS# 241278086Listed by: CASCADE LAND AND HOMES LLC $115,000Active1.11 Acres
$115,000Active1.11 AcresCrescent Moon Drive #30, CrescentLake, OR 97733
MLS# 297684377Listed by: CASCADE LAND AND HOMES LLC $99,000Active1.74 Acres
$99,000Active1.74 Acres400 Hwy 58, CrescentLake, OR 97733
MLS# 237314562Listed by: CRESCENT LAKE REALTY, INC $84,900Active1.6 Acres
$84,900Active1.6 AcresPine Creek Loop, CrescentLake, OR 97733
MLS# 144912166Listed by: CRESCENT LAKE REALTY, INC $159,500Active0.98 Acres
$159,500Active0.98 Acres26 Diamond Peak Dr, CrescentLake, OR 97733
MLS# 718948406Listed by: CRESCENT LAKE REALTY, INC $150,000Active0.96 Acres
$150,000Active0.96 AcresSnow Flake Ct #22, CrescentLake, OR 97733
MLS# 623446529Listed by: DANIA REAL ESTATE
