Local realty services provided by:Columbia River Realty ERA Powered
Listed by: len blackstone
Office: windermere re lane county
MLS#:427139516
Source:PORTLAND
Price summary
- Price:$885,000
- Price per sq. ft.:$254.82
About this home
SIGNIFICANT PRICE REDUCTION OF $210,000! Seller is highly motivated. Ideal for multi-generation family, friends and/or rentals.An exceptional and unique property on 10+ acres with 3-4 different living spaces. Main house is two-round, open ceilings with skylights, connected by an octagon. 3-bedrooms, 2 baths, about 2,000 SF. Built in 1990, it’s been updated in 2025 with new paint, flooring, and countertops throughout. The kitchen has brand new stainless-steel refrigerator, oven/cooktop, microwave and dishwasher. There’s an abundance of counterspace, a large skylight, walk-in pantry, and built-in desk with upper wall cabinets. Off the hallway is a separate laundry room with washer-dryer; a door provides direct “mudroom” access to/from the foyer. The former llama ranch has a separate guest house with a loft plus an 850 SF deck engineered to support a yurt if desired. Another detached two-story building holds a 3-car garage below with a full 850 SF apartment above; could also be an Airbnb, or event center. There’s a large workshop and barn with six stalls leading to eight pastures. Next to it is a loaf shed with three bays. Two additional RV hookups are on the property: one with a cement pad. The large garden area has 8 cement-block-raised beds, a greenhouse, and a rabbit hutch. Nearby is a small building with a loft, which could be a she-shed, he-shed, teen bedroom, or bunkhouse. And there’s a large, walk-in chicken house with a small separate exterior door for egg collection made easy. The property also has mature Douglas Fir Trees and a small hilltop orchard. Water spickets are scattered throughout the land. The property entrance has a securely locked gate with wireless, remote operation. Located just 25 minutes from downtown Eugene and 10 minutes from downtown Cottage Grove. Photo 48 is a site map and shows locations of the buildings and features.
Contact an agent
Home facts
- Year built:1990
- Listing ID #:427139516
- Added:208 day(s) ago
- Updated:February 10, 2026 at 08:36 AM
Rooms and interior
- Bedrooms:6
- Total bathrooms:4
- Full bathrooms:4
- Living area:3,473 sq. ft.
Heating and cooling
- Cooling:Wall Unit
- Heating:Heat Pump, Mini Split
Structure and exterior
- Roof:Composition
- Year built:1990
- Building area:3,473 sq. ft.
- Lot area:10.04 Acres
Schools
- High school:Cottage Grove
- Middle school:Lincoln
- Elementary school:Bohemia
Utilities
- Water:Private, Well
- Sewer:Septic Tank
Finances and disclosures
- Price:$885,000
- Price per sq. ft.:$254.82
- Tax amount:$4,238 (2024)
New listings near 80926 Turkey Run Rd
- New
 $899,900Active3 beds 3 baths2,060 sq. ft.
$899,900Active3 beds 3 baths2,060 sq. ft.31149 Camas Swale Rd, Creswell, OR 97426
MLS# 778253358Listed by: GRAND REAL ESTATE  $615,000Pending3 beds 2 baths2,044 sq. ft.
$615,000Pending3 beds 2 baths2,044 sq. ft.1237 Spyglass Ct, Creswell, OR 97426
MLS# 114279483Listed by: TAYLOR MADE REAL ESTATE- New
 $124,900Active3 beds 2 baths1,188 sq. ft.
$124,900Active3 beds 2 baths1,188 sq. ft.700 N Mill St #1, Creswell, OR 97426
MLS# 771639903Listed by: COLDWELL BANKER PROFESSIONAL GROUP 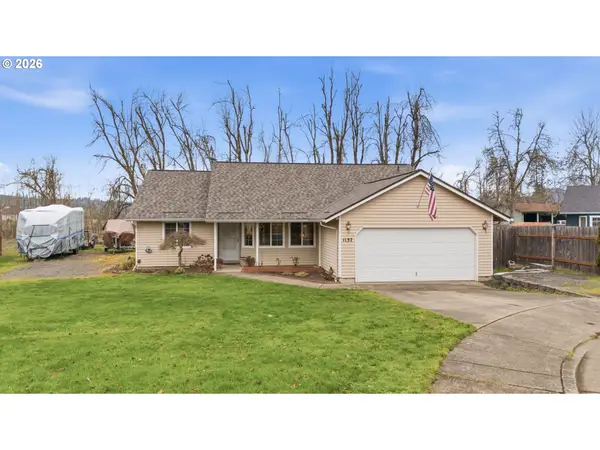 $470,000Pending3 beds 2 baths1,546 sq. ft.
$470,000Pending3 beds 2 baths1,546 sq. ft.1137 Ash Grove Loop, Creswell, OR 97426
MLS# 275324896Listed by: WINDERMERE RE LANE COUNTY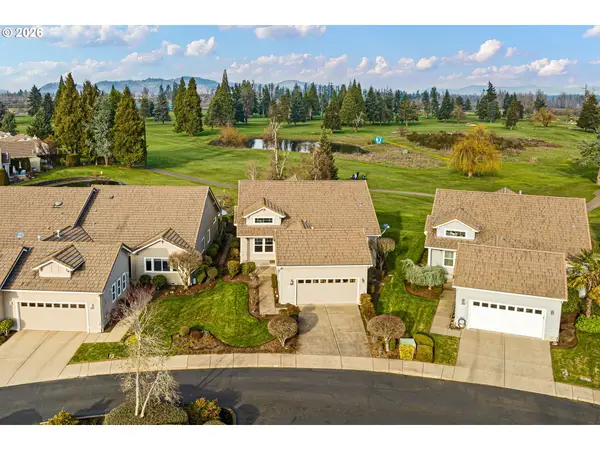 $500,000Active2 beds 2 baths2,149 sq. ft.
$500,000Active2 beds 2 baths2,149 sq. ft.240 Magnolia Dr, Creswell, OR 97426
MLS# 511155429Listed by: UNITED REAL ESTATE PROPERTIES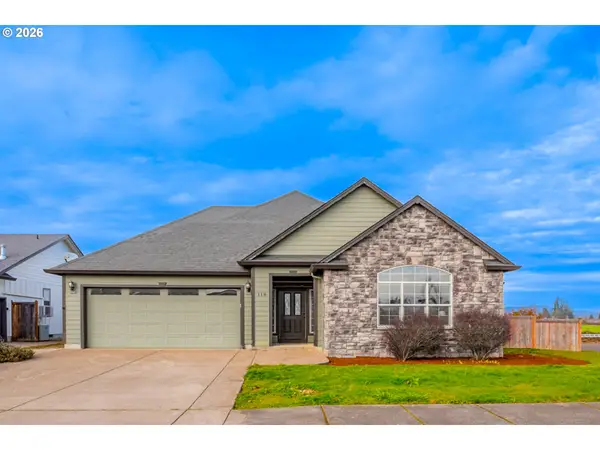 $479,000Pending3 beds 2 baths1,870 sq. ft.
$479,000Pending3 beds 2 baths1,870 sq. ft.118 Auburn Ln, Creswell, OR 97426
MLS# 154111965Listed by: CAMERELLE REAL ESTATE, LLC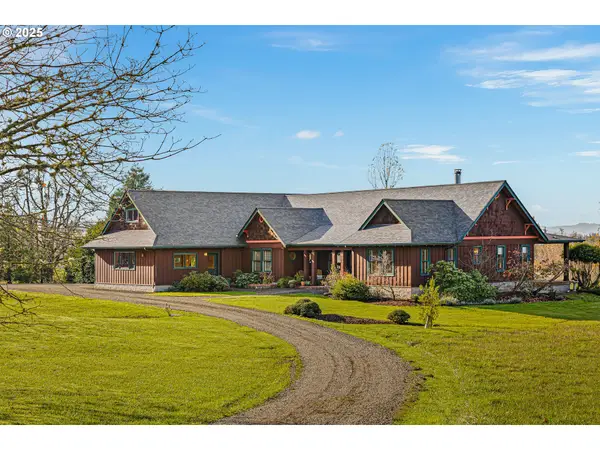 $1,250,000Pending4 beds 3 baths3,207 sq. ft.
$1,250,000Pending4 beds 3 baths3,207 sq. ft.Address Withheld By Seller, Creswell, OR 97426
MLS# 137062772Listed by: INEUGENE REAL ESTATE, LLC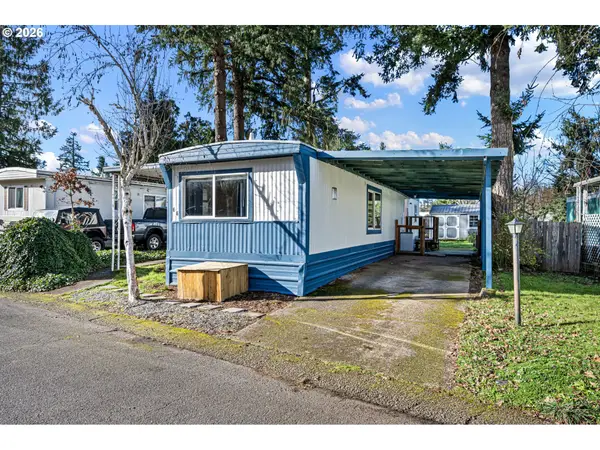 $58,000Active2 beds 1 baths672 sq. ft.
$58,000Active2 beds 1 baths672 sq. ft.33838 E River Dr #68, Creswell, OR 97426
MLS# 517951724Listed by: COLDWELL BANKER PROFESSIONAL GROUP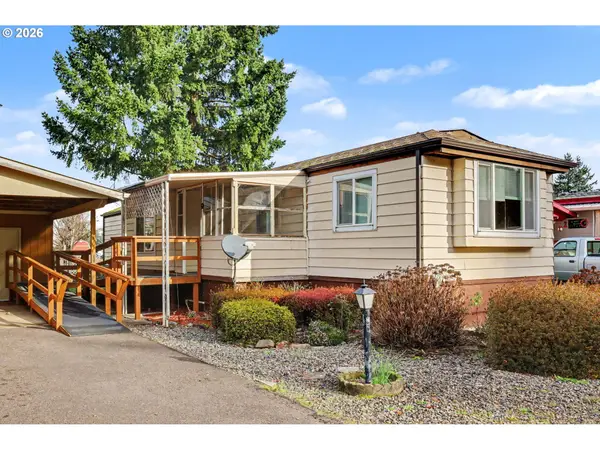 $65,000Active2 beds 1 baths924 sq. ft.
$65,000Active2 beds 1 baths924 sq. ft.82274 River Dr, Creswell, OR 97426
MLS# 391025102Listed by: TRIPLE OAKS REALTY LLC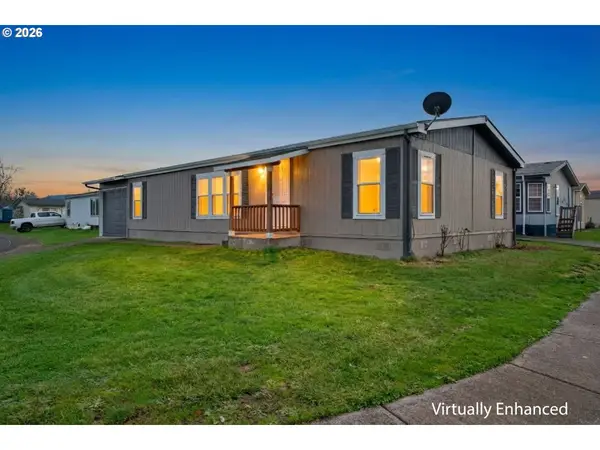 $137,900Active3 beds 2 baths1,296 sq. ft.
$137,900Active3 beds 2 baths1,296 sq. ft.700 N Mill St #112, Creswell, OR 97426
MLS# 160160996Listed by: REAL BROKER

