15556 SE Gladys Rose Way, Damascus, OR 97089
Local realty services provided by:Knipe Realty ERA Powered
15556 SE Gladys Rose Way,Damascus, OR 97089
$629,500
- 4 Beds
- 3 Baths
- 2,974 sq. ft.
- Single family
- Active
Listed by: jordan johnson
Office: jordan johnson homes, inc.
MLS#:179430834
Source:PORTLAND
Price summary
- Price:$629,500
- Price per sq. ft.:$211.67
- Monthly HOA dues:$76.67
About this home
Welcome to this beautiful home in the desirable Garrett’s Pointe neighborhood, offering comfort, space, and thoughtful updates throughout. With 4 bedrooms and 2 ½ baths, this residence features a large primary suite with vaulted ceilings, a walk-in closet, and a spa-like bath complete with double sinks, a shower, and a jetted tub. A gracious loft upstairs provides a versatile multipurpose area, ideal for a home office, media space, or playroom.The main level offers both formal living and dining rooms, along with a spacious additional dining area that flows seamlessly to the backyard patio—perfect for indoor-outdoor entertaining. The remodeled kitchen boasts stainless steel appliances, gas cooking, and granite counters, making it a true centerpiece for everyday living and gatherings. With a brand-new roof adding peace of mind, this home blends style and functionality in one of the area’s most sought-after neighborhoods.
Contact an agent
Home facts
- Year built:2004
- Listing ID #:179430834
- Added:96 day(s) ago
- Updated:January 08, 2026 at 12:14 PM
Rooms and interior
- Bedrooms:4
- Total bathrooms:3
- Full bathrooms:2
- Half bathrooms:1
- Living area:2,974 sq. ft.
Heating and cooling
- Cooling:Central Air
- Heating:Forced Air
Structure and exterior
- Roof:Composition
- Year built:2004
- Building area:2,974 sq. ft.
Schools
- High school:Adrienne Nelson
- Middle school:Happy Valley
- Elementary school:Duncan
Utilities
- Water:Public Water
- Sewer:Public Sewer
Finances and disclosures
- Price:$629,500
- Price per sq. ft.:$211.67
- Tax amount:$6,506 (2024)
New listings near 15556 SE Gladys Rose Way
- New
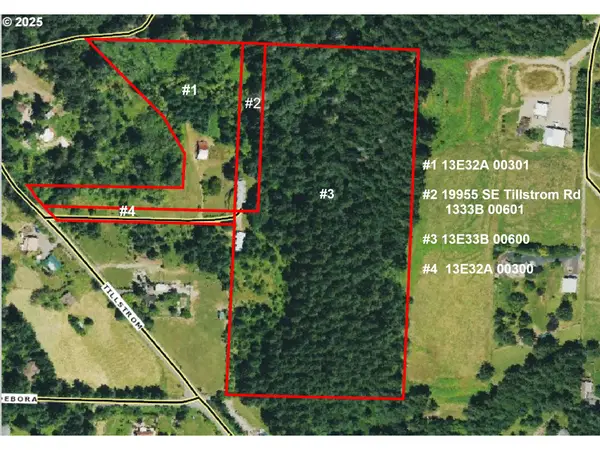 $1,450,000Active4 beds 3 baths2,570 sq. ft.
$1,450,000Active4 beds 3 baths2,570 sq. ft.19955 SE Tillstrom Rd, Damascus, OR 97089
MLS# 717334941Listed by: BELLA GRANDE PROPERTIES  Listed by ERA$699,900Pending3 beds 2 baths2,594 sq. ft.
Listed by ERA$699,900Pending3 beds 2 baths2,594 sq. ft.12591 SE Staley Ave, Damascus, OR 97089
MLS# 796973466Listed by: KNIPE REALTY ERA POWERED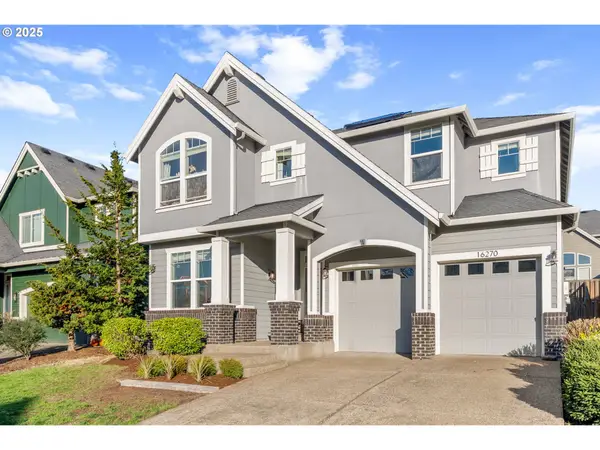 $678,369Active3 beds 3 baths2,717 sq. ft.
$678,369Active3 beds 3 baths2,717 sq. ft.16270 SE Jasper Dr, Damascus, OR 97089
MLS# 774461610Listed by: EXP REALTY, LLC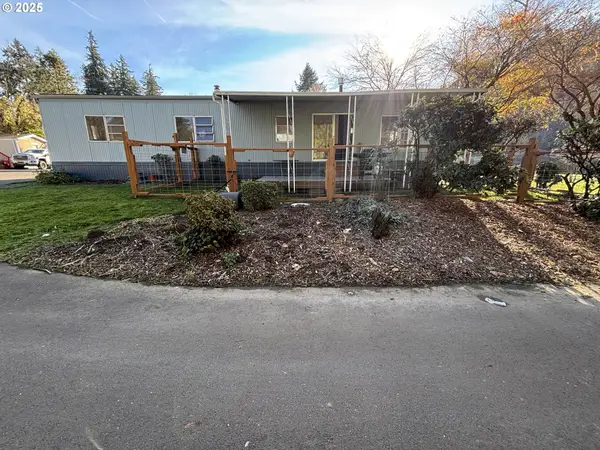 $85,000Active2 beds 2 baths1,080 sq. ft.
$85,000Active2 beds 2 baths1,080 sq. ft.16300 SE Highway 224 #21, Damascus, OR 97089
MLS# 783931379Listed by: JOHN L. SCOTT PORTLAND SOUTH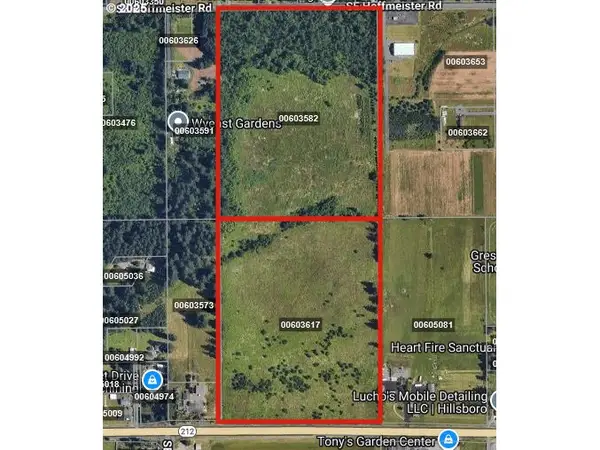 $3,200,000Active58.33 Acres
$3,200,000Active58.33 AcresSE Highway 212, Damascus, OR 97089
MLS# 387036591Listed by: BERKSHIRE HATHAWAY HOMESERVICES NW REAL ESTATE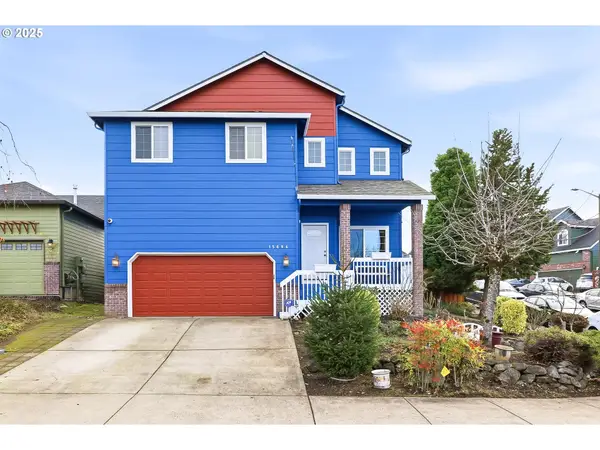 $599,900Active3 beds 3 baths2,225 sq. ft.
$599,900Active3 beds 3 baths2,225 sq. ft.15694 SE Upman Way, Damascus, OR 97089
MLS# 572408892Listed by: PREMIERE PROPERTY GROUP, LLC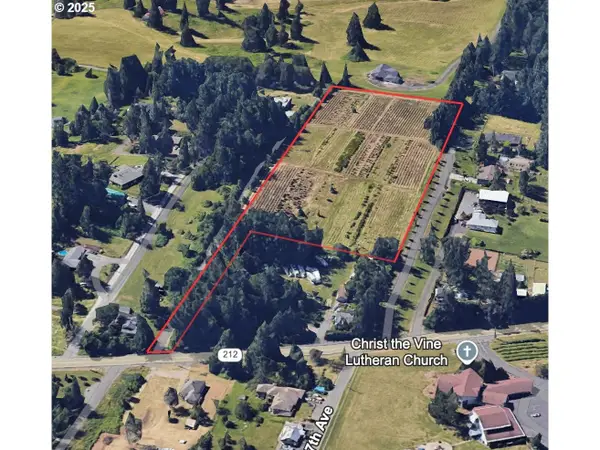 $3,406,500Active7.57 Acres
$3,406,500Active7.57 Acres0 SE Hwy 212, HappyValley, OR 97089
MLS# 523338612Listed by: KELLER WILLIAMS REALTY PORTLAND PREMIERE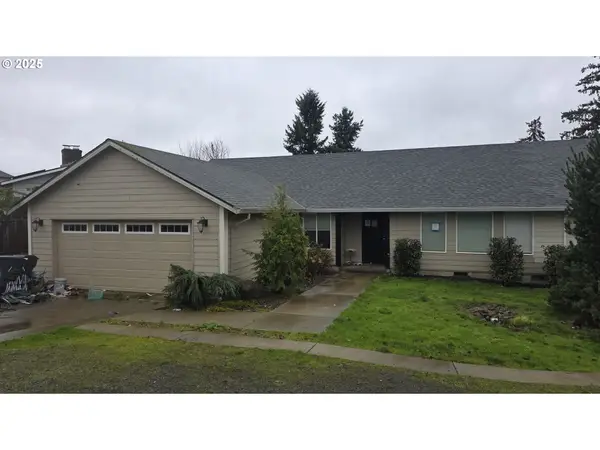 $505,000Active4 beds 3 baths2,568 sq. ft.
$505,000Active4 beds 3 baths2,568 sq. ft.14543 SE West Park Ct, Damascus, OR 97089
MLS# 726634763Listed by: RE/MAX INTEGRITY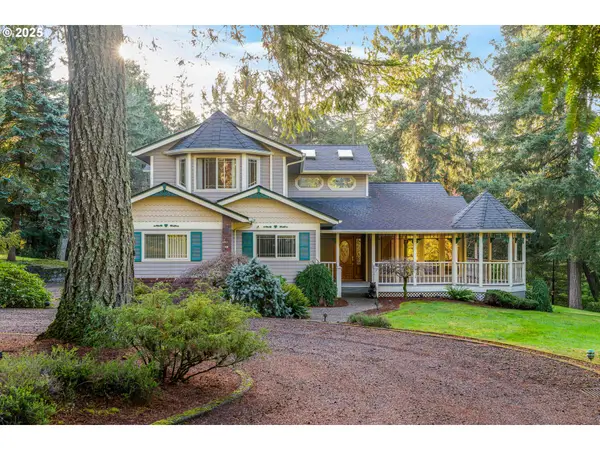 $1,150,000Pending3 beds 5 baths3,504 sq. ft.
$1,150,000Pending3 beds 5 baths3,504 sq. ft.16003 SE Cielo Ct, Damascus, OR 97089
MLS# 687971108Listed by: OPT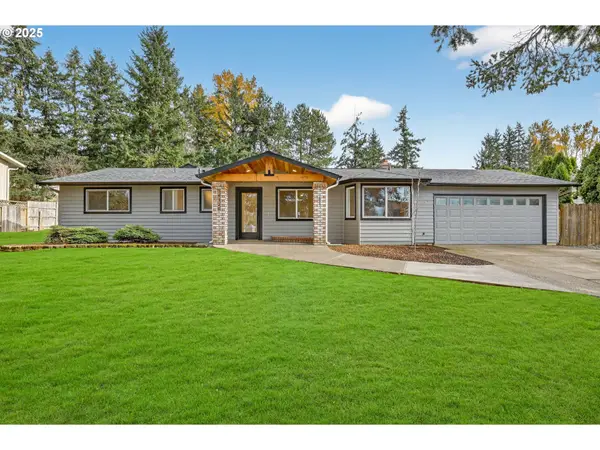 $769,999Active4 beds 3 baths1,672 sq. ft.
$769,999Active4 beds 3 baths1,672 sq. ft.14120 SE Brent Ave, Damascus, OR 97089
MLS# 589576147Listed by: ALL COUNTY REAL ESTATE
