16462 SW Cambridge Ln, Durham, OR 97224
Local realty services provided by:Knipe Realty ERA Powered
Listed by: jessica kindrick, lindsay deitch
Office: weekley homes llc.
MLS#:228969201
Source:PORTLAND
Price summary
- Price:$978,251
- Price per sq. ft.:$382.28
- Monthly HOA dues:$67
About this home
Final Opportunities at Durham Heights (and LAST three car garage option), a 36 Home Neighborhood located less than a mile from upscale dining and shopping at Bridgeport Village. Come for Design Preview Night! Select your interior finishes on this Beekman Plan home with 3rd car bay addition built by award winning National Builder. Covered patio. Light and bright finishes includes hard surface flooring, Full Wrap millwork on the main, stainless steel gas cooktop and gourmet cabinet design layout, Quartz Kitchen Countertops, and semi custom cabinetry. French doors separate the den space from the activity of the Great Room. Upstairs loft provides entertainment area away from the Great Room a private moment as well. Come to see a similar plan built move in ready before it closes. Final three car garage available in the neighborhood! Photos are samples only.
Contact an agent
Home facts
- Year built:2025
- Listing ID #:228969201
- Added:95 day(s) ago
- Updated:February 10, 2026 at 12:19 PM
Rooms and interior
- Bedrooms:4
- Total bathrooms:3
- Full bathrooms:2
- Half bathrooms:1
- Living area:2,559 sq. ft.
Heating and cooling
- Cooling:Air Conditioning Ready
- Heating:Forced Air 90+
Structure and exterior
- Roof:Composition
- Year built:2025
- Building area:2,559 sq. ft.
Schools
- High school:Tualatin
- Middle school:Hazelbrook
- Elementary school:Bridgeport
Utilities
- Water:Public Water
- Sewer:Public Sewer
Finances and disclosures
- Price:$978,251
- Price per sq. ft.:$382.28
New listings near 16462 SW Cambridge Ln
- Open Sat, 12 to 5pmNew
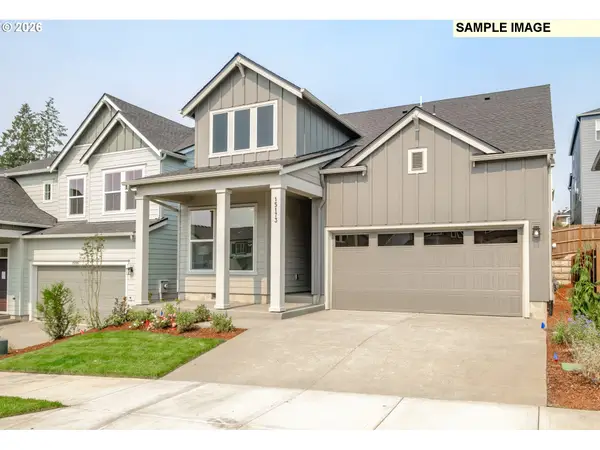 $941,368Active4 beds 3 baths2,354 sq. ft.
$941,368Active4 beds 3 baths2,354 sq. ft.16450 SW Cambridge Ln, Portland, OR 97224
MLS# 736701703Listed by: WEEKLEY HOMES LLC - New
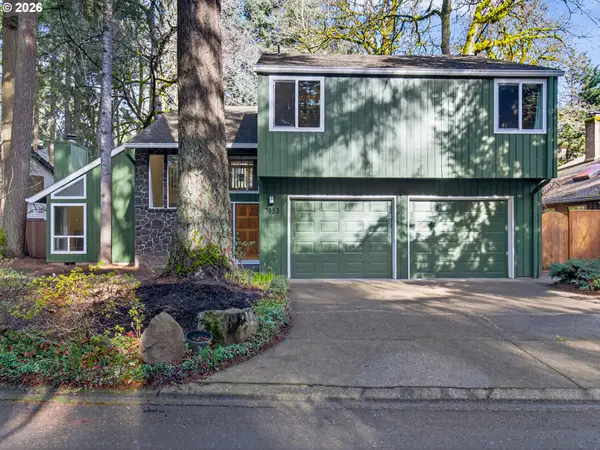 $768,000Active4 beds 3 baths2,450 sq. ft.
$768,000Active4 beds 3 baths2,450 sq. ft.7853 SW Willowbottom Way, Portland, OR 97224
MLS# 247529996Listed by: REAL BROKER 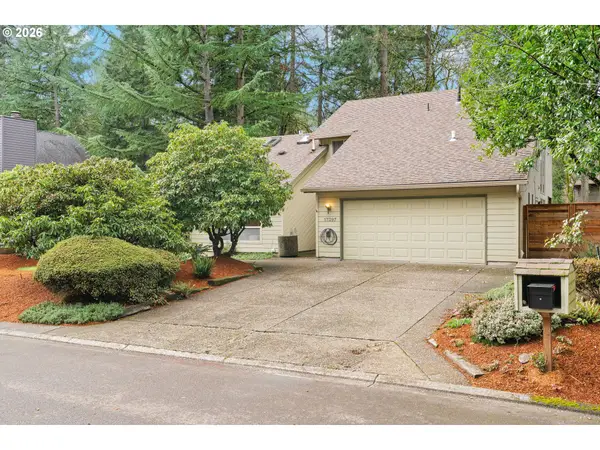 $799,000Pending4 beds 3 baths2,527 sq. ft.
$799,000Pending4 beds 3 baths2,527 sq. ft.17397 SW Brandyshire Ct, Portland, OR 97224
MLS# 181528639Listed by: ELEETE REAL ESTATE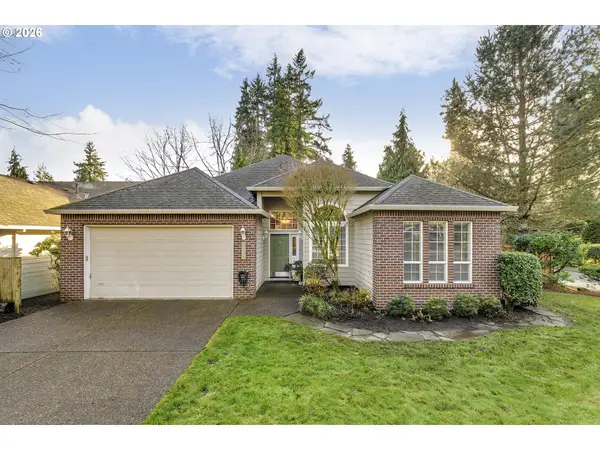 $775,000Pending3 beds 3 baths2,390 sq. ft.
$775,000Pending3 beds 3 baths2,390 sq. ft.7768 SW Red Hawk Ct, Portland, OR 97224
MLS# 688280579Listed by: A GROUP REAL ESTATE $837,981Active3 beds 2 baths1,858 sq. ft.
$837,981Active3 beds 2 baths1,858 sq. ft.16546 SW Deer Ter, Durham, OR 97224
MLS# 577113305Listed by: WEEKLEY HOMES LLC $539,900Pending4 beds 3 baths2,458 sq. ft.
$539,900Pending4 beds 3 baths2,458 sq. ft.17427 SW Rivendell Dr, Portland, OR 97224
MLS# 585738300Listed by: OREGON FIRST $868,702Pending3 beds 2 baths2,096 sq. ft.
$868,702Pending3 beds 2 baths2,096 sq. ft.16524 SW Deer Ter, Durham, OR 97224
MLS# 723660274Listed by: WEEKLEY HOMES LLC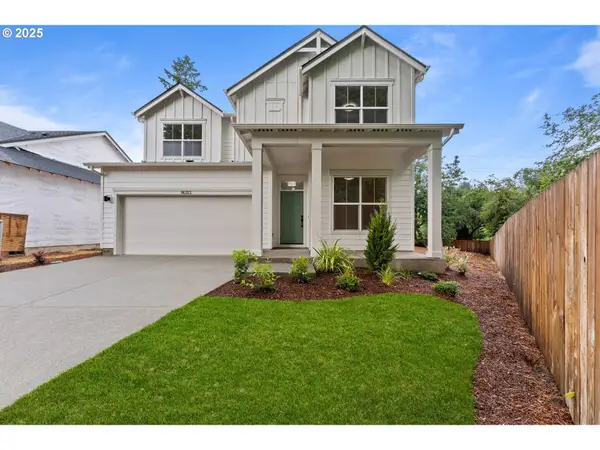 $869,324Pending4 beds 3 baths2,559 sq. ft.
$869,324Pending4 beds 3 baths2,559 sq. ft.16353 SW Cambridge Ln, Durham, OR 97224
MLS# 465749779Listed by: WEEKLEY HOMES LLC $989,200Active4 beds 3 baths2,774 sq. ft.
$989,200Active4 beds 3 baths2,774 sq. ft.16502 SW Deer Ter, Durham, OR 97224
MLS# 223695163Listed by: WEEKLEY HOMES LLC

