22961 SE Filbert Rd, Eagle Creek, OR 97022
Local realty services provided by:ERA Freeman & Associates, Realtors
Listed by:amy rice
Office:windermere realty trust
MLS#:747863054
Source:PORTLAND
Price summary
- Price:$1,295,000
- Price per sq. ft.:$581.24
About this home
This thoughtfully designed 2,228 SF single-level home offers refined living and exceptional spaces for entertaining. Features include Brazilian Cherry hardwoods, tile floors, vaulted ceilings, and abundant natural light through Pella windows and doors. The open-concept layout centers around a stunning stacked-stone wood-burning fireplace and gourmet kitchen with a 16’ Quartz island, Sub-Zero & Wolf appliances, coffee/tea bar, and butler’s pantry.The luxurious primary suite includes a fireplace, spa-like bath with rock vessel sinks, a curb-less Bluetooth-enabled shower, and a custom walk-in closet with built-ins. A well-equipped mudroom includes a dedicated dog wash, new Samsung washer/dryer, and half bath. Outside, enjoy a true outdoor oasis: mature landscaping, six seating areas, cedar sauna, soaking tub (cold plunge or wood-fired), and an expansive outdoor kitchen with pizza oven, gas grill, cooktops, refrigerator drawers, wine fridge, granite counters, 10’ dining table, fan, and built-in heaters.The 56'x36' finished shop includes two 14' automatic doors (RV ready), wood stove, utility sink, full bath, and an additional washer/dryer. Equipped with a Generac generator and automatic transfer switch servicing both the house and shop for seamless backup power.Offered fully furnished and recently appraised at $1.669M — this rare retreat delivers luxury, function, and peace of mind in a serene rural setting.
Contact an agent
Home facts
- Year built:2005
- Listing ID #:747863054
- Added:100 day(s) ago
- Updated:September 30, 2025 at 10:19 PM
Rooms and interior
- Bedrooms:4
- Total bathrooms:4
- Full bathrooms:3
- Half bathrooms:1
- Living area:2,228 sq. ft.
Heating and cooling
- Cooling:Heat Pump
- Heating:Mini Split, Zoned
Structure and exterior
- Roof:Composition
- Year built:2005
- Building area:2,228 sq. ft.
Schools
- High school:Estacada
- Middle school:Estacada
- Elementary school:River Mill
Utilities
- Water:Private
- Sewer:Septic Tank
Finances and disclosures
- Price:$1,295,000
- Price per sq. ft.:$581.24
- Tax amount:$6,258 (2024)
New listings near 22961 SE Filbert Rd
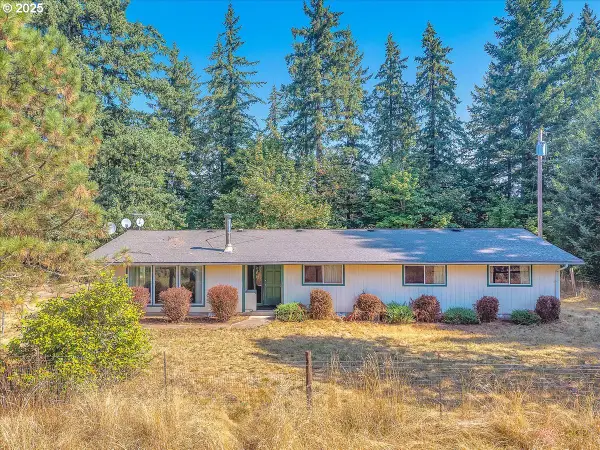 $675,000Active3 beds 3 baths1,954 sq. ft.
$675,000Active3 beds 3 baths1,954 sq. ft.26600 SE Currin Rd, Estacada, OR 97023
MLS# 608610870Listed by: EXP REALTY, LLC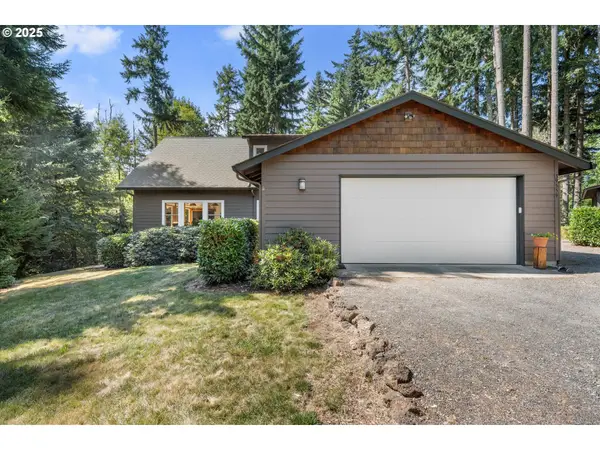 $895,000Active3 beds 4 baths2,123 sq. ft.
$895,000Active3 beds 4 baths2,123 sq. ft.39559 SE Kitzmiller Rd, EagleCreek, OR 97022
MLS# 773385712Listed by: HARCOURTS REAL ESTATE NETWORK GROUP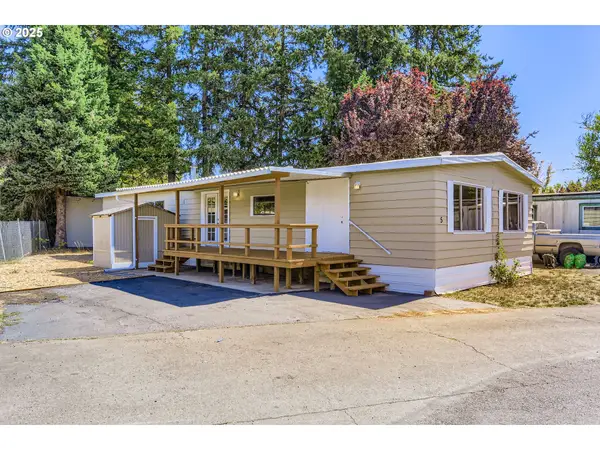 $130,000Active3 beds 2 baths1,440 sq. ft.
$130,000Active3 beds 2 baths1,440 sq. ft.26052 SE Eagle Creek Rd #5, EagleCreek, OR 97022
MLS# 630388571Listed by: KELLER WILLIAMS SUNSET CORRIDOR- Open Sat, 3 to 5pm
 $875,000Active3 beds 3 baths1,980 sq. ft.
$875,000Active3 beds 3 baths1,980 sq. ft.31366 SE Jackknife Rd, EagleCreek, OR 97022
MLS# 428191252Listed by: BERKSHIRE HATHAWAY HOMESERVICES NW REAL ESTATE  $679,000Pending2 beds 2 baths1,800 sq. ft.
$679,000Pending2 beds 2 baths1,800 sq. ft.27627 SE Suttle Rd, EagleCreek, OR 97022
MLS# 598697484Listed by: EXP REALTY, LLC $424,000Active3 beds 2 baths1,596 sq. ft.
$424,000Active3 beds 2 baths1,596 sq. ft.26475 SE Highway 224, EagleCreek, OR 97022
MLS# 626177011Listed by: 20/20 PROPERTIES, INC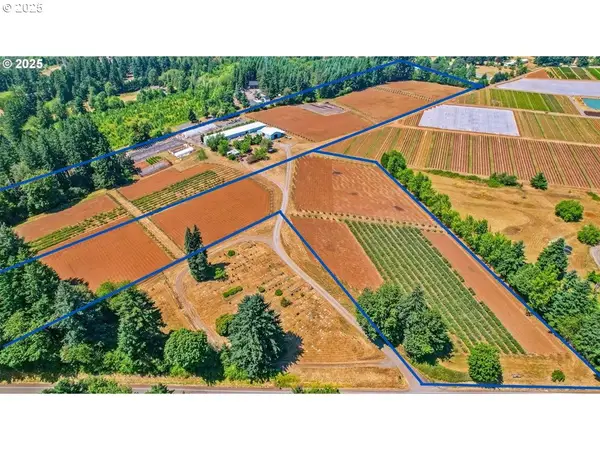 $1,245,000Active19.99 Acres
$1,245,000Active19.99 Acres31909 SE Highway 211, EagleCreek, OR 97022
MLS# 689101835Listed by: RE/MAX ADVANTAGE GROUP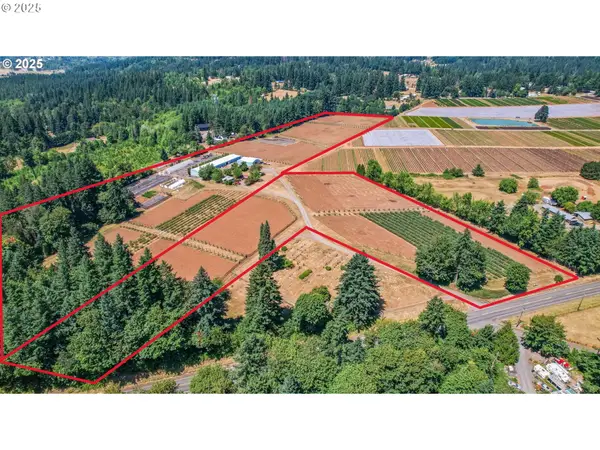 $1,245,000Active3 beds 1 baths950 sq. ft.
$1,245,000Active3 beds 1 baths950 sq. ft.31909 SE Highway 211, EagleCreek, OR 97022
MLS# 593357861Listed by: RE/MAX ADVANTAGE GROUP $1,249,900Active4 beds 2 baths2,368 sq. ft.
$1,249,900Active4 beds 2 baths2,368 sq. ft.22957 SE Oakview Ln, EagleCreek, OR 97022
MLS# 142124360Listed by: KELLER WILLIAMS REALTY PORTLAND PREMIERE $1,160,000Active6 beds 4 baths3,736 sq. ft.
$1,160,000Active6 beds 4 baths3,736 sq. ft.41088 SE Kitzmiller Rd, EagleCreek, OR 97022
MLS# 748711427Listed by: JOHN L. SCOTT SANDY
