1048 Legacy Ln, Eugene, OR 97402
Local realty services provided by:Knipe Realty ERA Powered
Listed by: carima torres
Office: lennar sales corp
MLS#:721295658
Source:PORTLAND
Price summary
- Price:$499,500
- Price per sq. ft.:$216.61
- Monthly HOA dues:$60
About this home
Meadowview By Lennar Homes! The Ashland plan provides an open layout where the kitchen, dining area, and fireplace-warmed great room connect to the patio. Upstairs, four bedrooms include a primary suite with an en-suite bath and walk-in closet. A dedicated tech space offers flexible use. The Everything’s Included® package includes A/C, refrigerator, washer & dryer, full landscape with backyard fencing and window blind package. Homesite #24. MOVE-IN READY! *Below-market rate incentives available when financing with preferred lender.*
Contact an agent
Home facts
- Year built:2025
- Listing ID #:721295658
- Added:110 day(s) ago
- Updated:November 14, 2025 at 08:39 AM
Rooms and interior
- Bedrooms:4
- Total bathrooms:3
- Full bathrooms:2
- Half bathrooms:1
- Living area:2,306 sq. ft.
Heating and cooling
- Cooling:Central Air
- Heating:Forced Air 90+
Structure and exterior
- Roof:Composition
- Year built:2025
- Building area:2,306 sq. ft.
- Lot area:0.1 Acres
Schools
- High school:Willamette
- Middle school:Prairie Mtn
- Elementary school:Prairie Mtn
Utilities
- Water:Public Water
- Sewer:Public Sewer
Finances and disclosures
- Price:$499,500
- Price per sq. ft.:$216.61
New listings near 1048 Legacy Ln
- Open Sat, 12 to 2pmNew
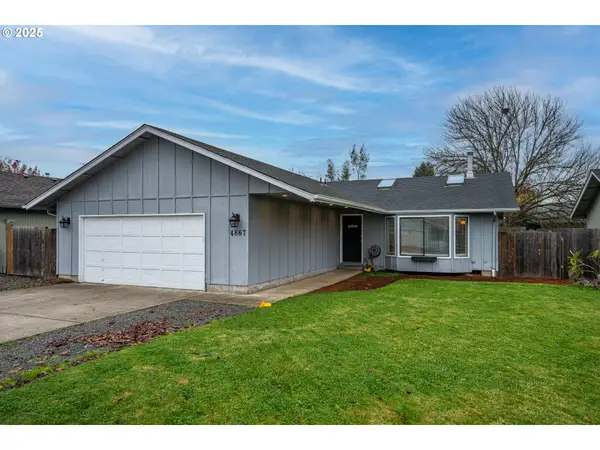 Listed by ERA$349,900Active3 beds 2 baths1,116 sq. ft.
Listed by ERA$349,900Active3 beds 2 baths1,116 sq. ft.4867 Teralee Ln, Eugene, OR 97402
MLS# 103118768Listed by: KNIPE REALTY ERA POWERED - Open Sun, 2 to 4pmNew
 $449,000Active3 beds 2 baths1,152 sq. ft.
$449,000Active3 beds 2 baths1,152 sq. ft.3235 Crocker Rd, Eugene, OR 97404
MLS# 435972830Listed by: HYBRID REAL ESTATE - Open Sat, 1 to 3pmNew
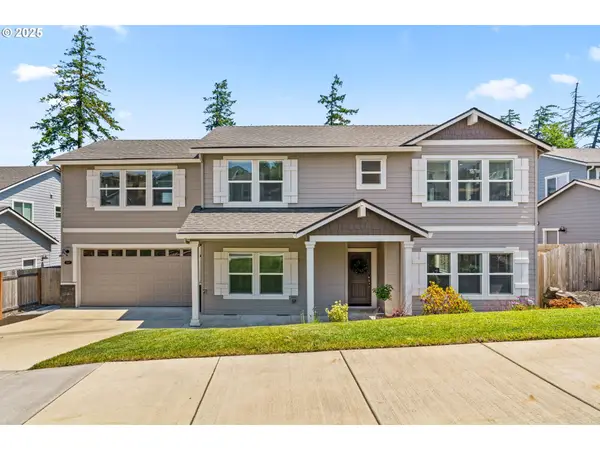 $659,900Active4 beds 3 baths2,479 sq. ft.
$659,900Active4 beds 3 baths2,479 sq. ft.3740 Rockcress Rd, Eugene, OR 97403
MLS# 255343332Listed by: HYBRID REAL ESTATE - New
 $615,000Active4 beds 5 baths3,176 sq. ft.
$615,000Active4 beds 5 baths3,176 sq. ft.1030 W 5th Ave, Eugene, OR 97402
MLS# 159626914Listed by: UNITED REAL ESTATE PROPERTIES - Open Sun, 11am to 1pmNew
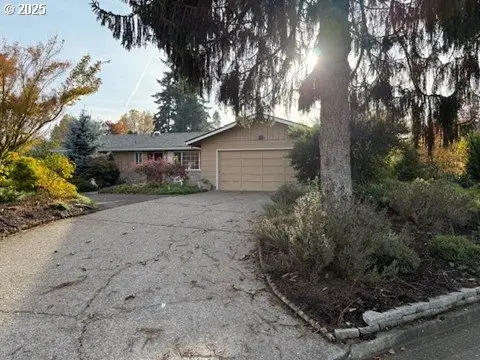 $475,000Active3 beds 3 baths1,592 sq. ft.
$475,000Active3 beds 3 baths1,592 sq. ft.204 Carthage Ave, Eugene, OR 97404
MLS# 527710070Listed by: RE/MAX INTEGRITY - New
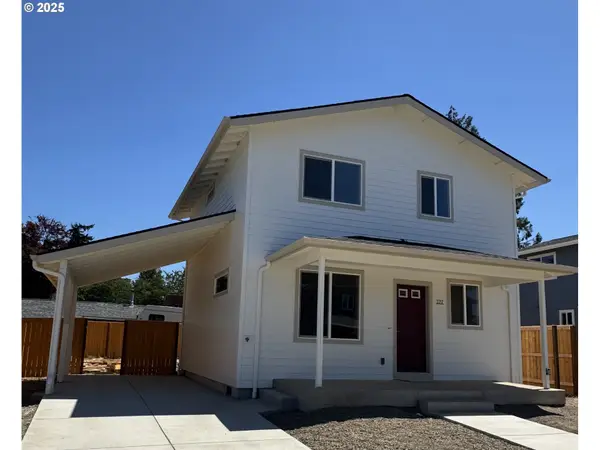 $290,000Active3 beds 2 baths1,248 sq. ft.
$290,000Active3 beds 2 baths1,248 sq. ft.671 St Charles St, Eugene, OR 97402
MLS# 132279117Listed by: HOMESMART REALTY GROUP - New
 $290,000Active3 beds 2 baths1,248 sq. ft.
$290,000Active3 beds 2 baths1,248 sq. ft.647 Oakwood Dr, Eugene, OR 97402
MLS# 133718886Listed by: HOMESMART REALTY GROUP - New
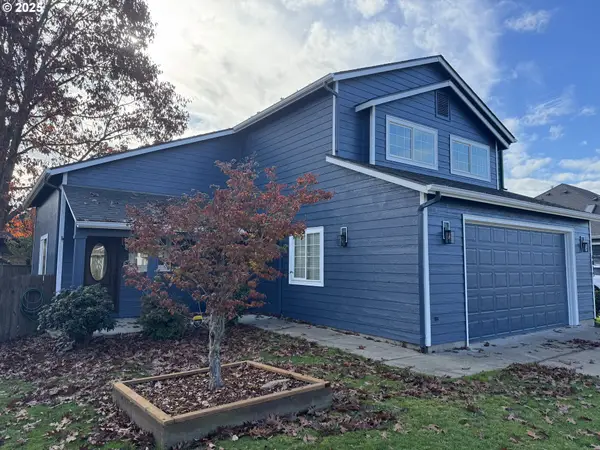 $510,000Active3 beds 3 baths1,982 sq. ft.
$510,000Active3 beds 3 baths1,982 sq. ft.4015 Scenic Dr #4027, Eugene, OR 97404
MLS# 264703522Listed by: BELL REAL ESTATE - New
 $290,000Active3 beds 2 baths1,248 sq. ft.
$290,000Active3 beds 2 baths1,248 sq. ft.683 St Charles St, Eugene, OR 97402
MLS# 395021172Listed by: HOMESMART REALTY GROUP - New
 $295,000Active3 beds 2 baths1,248 sq. ft.
$295,000Active3 beds 2 baths1,248 sq. ft.650 St Charles St, Eugene, OR 97402
MLS# 442911554Listed by: HOMESMART REALTY GROUP
