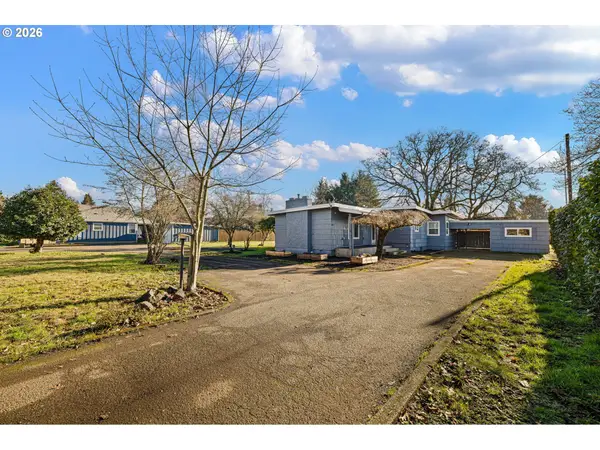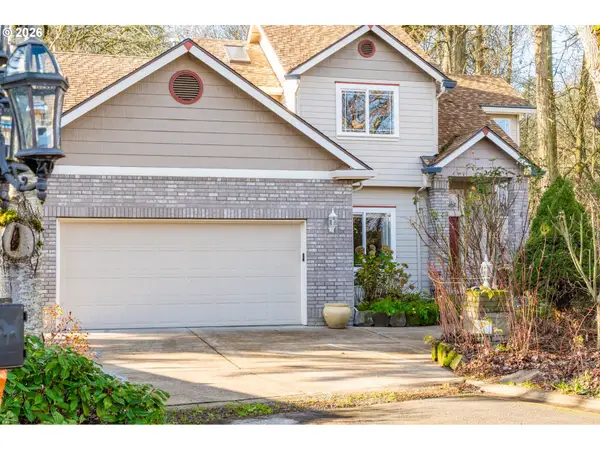1061 Argon Ave, Eugene, OR 97404
Local realty services provided by:ERA Freeman & Associates, Realtors
1061 Argon Ave,Eugene, OR 97404
$485,000
- 3 Beds
- 3 Baths
- 1,676 sq. ft.
- Single family
- Active
Listed by: nick shivers, matthew umberger
Office: keller williams pdx central
MLS#:786919700
Source:PORTLAND
Price summary
- Price:$485,000
- Price per sq. ft.:$289.38
About this home
Brand new roof in November 2025 - Stunning Home with Exceptional Features and Custom Possibilities. This beautifully updated 3-bedroom, 2.5-bath home offers style, comfort, and functionality throughout. The open-concept living and dining areas create a seamless flow perfect for entertaining, highlighted by gorgeous laminate flooring that extends through the main level. The updated kitchen has lots of cabinetry and prep space, under-cabinet and above-cabinet lighting, and a layout that flows effortlessly into the inviting family room. Enjoy cozy evenings by the gas fireplace flanked by custom built-ins, enhanced by built-in surround sound speakers, and access to a covered patio making it ideal for year-round entertaining. A convenient half bath and laundry room complete the main floor. Upstairs, the primary suite is a private retreat featuring laminate flooring, surround sound speakers, and sliding doors leading to a new balcony deck that's perfect for watching the Eugene Rodeo fireworks or relaxing under the stars. The ensuite bath offers a dual vanity, walk-in closet, and modern finishes. Two additional generously sized bedrooms with new carpeting and a full bath complete the upper level. This home has been thoughtfully maintained and upgraded, with a heat pump replaced in 2014, stylish tile work, fresh paint, and LED porch lighting. Enjoy peace of mind with a 4K wired 7-camera security system. A rare feature of this property is the drive-through garage with upper storage and access to a reinforced concrete pad that is ready for a future shop, RV parking, or even a tiny home. The possibilities are endless for customization. The fully fenced backyard provides privacy and space for gardening or play, while the covered patio invites outdoor living and summer barbecues. Located conveniently near dining, shopping, quality schools, and the Eugene Airport, this home blends modern living with thoughtful design offering long term value.
Contact an agent
Home facts
- Year built:2004
- Listing ID #:786919700
- Added:50 day(s) ago
- Updated:January 07, 2026 at 12:14 PM
Rooms and interior
- Bedrooms:3
- Total bathrooms:3
- Full bathrooms:2
- Half bathrooms:1
- Living area:1,676 sq. ft.
Heating and cooling
- Cooling:Heat Pump
- Heating:Heat Pump
Structure and exterior
- Roof:Composition
- Year built:2004
- Building area:1,676 sq. ft.
- Lot area:0.12 Acres
Schools
- High school:Willamette
- Middle school:Shasta
- Elementary school:Irving
Utilities
- Water:Public Water
- Sewer:Public Sewer
Finances and disclosures
- Price:$485,000
- Price per sq. ft.:$289.38
- Tax amount:$4,771 (2025)
New listings near 1061 Argon Ave
- New
 $459,900Active2 beds 2 baths2,008 sq. ft.
$459,900Active2 beds 2 baths2,008 sq. ft.2453 Pioneer Pike, Eugene, OR 97401
MLS# 395065208Listed by: EMERALD VALLEY REAL ESTATE - New
 $370,000Active-- beds -- baths
$370,000Active-- beds -- baths3118 Richard Ave, Eugene, OR 97402
MLS# 343394896Listed by: TIM DUNCAN REAL ESTATE - New
 $630,000Active4 beds 3 baths2,627 sq. ft.
$630,000Active4 beds 3 baths2,627 sq. ft.2611 Erin Way, Eugene, OR 97408
MLS# 565846766Listed by: ICON REAL ESTATE GROUP - Open Sat, 12:30 to 2:30pmNew
 $342,500Active2 beds 1 baths792 sq. ft.
$342,500Active2 beds 1 baths792 sq. ft.1880 Regina St, Eugene, OR 97402
MLS# 332066558Listed by: TRIPLE OAKS REALTY LLC - Open Sat, 10am to 12pmNew
 $447,500Active3 beds 2 baths1,498 sq. ft.
$447,500Active3 beds 2 baths1,498 sq. ft.4576 Romy Ct, Eugene, OR 97402
MLS# 363956094Listed by: TRIPLE OAKS REALTY LLC - Open Sun, 1 to 3pmNew
 $629,900Active3 beds 3 baths2,190 sq. ft.
$629,900Active3 beds 3 baths2,190 sq. ft.90 Daniel Dr, Eugene, OR 97404
MLS# 482220428Listed by: RE/MAX INTEGRITY - New
 $250,000Active2 beds 1 baths864 sq. ft.
$250,000Active2 beds 1 baths864 sq. ft.2671 Woodstone Pl, Eugene, OR 97405
MLS# 470529253Listed by: TRIPLE OAKS REALTY LLC - New
 $145,000Active0.2 Acres
$145,000Active0.2 Acres17-04-12-31-04406, Eugene, OR 97404
MLS# 657824339Listed by: HYBRID REAL ESTATE - Open Sat, 11 to 1pmNew
 $495,000Active3 beds 2 baths1,815 sq. ft.
$495,000Active3 beds 2 baths1,815 sq. ft.450 Hunsaker Ln, Eugene, OR 97404
MLS# 166899382Listed by: HYBRID REAL ESTATE - New
 $600,000Active4 beds 3 baths2,370 sq. ft.
$600,000Active4 beds 3 baths2,370 sq. ft.4366 Berry Ln, Eugene, OR 97404
MLS# 479336487Listed by: 24/7 PROPERTIES
