1147 Spyglass Dr, Eugene, OR 97401
Local realty services provided by:Knipe Realty ERA Powered
1147 Spyglass Dr,Eugene, OR 97401
$535,000
- 2 Beds
- 2 Baths
- 1,681 sq. ft.
- Condominium
- Active
Listed by:maria abarca roberts
Office:cascade hasson sotheby's international realty
MLS#:369217813
Source:PORTLAND
Price summary
- Price:$535,000
- Price per sq. ft.:$318.26
- Monthly HOA dues:$650
About this home
Welcome to this highly sought-after, single-level Spyglass condo, offering picturesque views of the 9th Green of the Oakway Golf Course. Nestled within a tranquil golf course neighborhood, this home provides a serene and inviting setting.This wonderful condo features hardwood floors, vaulted ceilings, and both formal and informal living spaces. It includes a spacious primary suite complete with a generous walk-in closet. The versatile den, conveniently located off the kitchen, can serve as a cozy breakfast area, library, office, or any space that complements your lifestyle.Step outside to relax and enjoy your private back patio and charming front courtyard. This homes recent upgrades, including a newer HVAC system installed in 2023 and a new roof installed in 2025. This condo offers the benefits of lower-maintenance living while being ideally situated near recreational facilities, diverse restaurants, and convenient grocery stores.
Contact an agent
Home facts
- Year built:1978
- Listing ID #:369217813
- Added:7 day(s) ago
- Updated:September 26, 2025 at 03:20 AM
Rooms and interior
- Bedrooms:2
- Total bathrooms:2
- Full bathrooms:2
- Living area:1,681 sq. ft.
Heating and cooling
- Cooling:Heat Pump
- Heating:Forced Air
Structure and exterior
- Roof:Composition
- Year built:1978
- Building area:1,681 sq. ft.
Schools
- High school:Sheldon
- Middle school:Cal Young
- Elementary school:Willagillespie
Utilities
- Water:Public Water
- Sewer:Public Sewer
Finances and disclosures
- Price:$535,000
- Price per sq. ft.:$318.26
- Tax amount:$6,661 (2024)
New listings near 1147 Spyglass Dr
- New
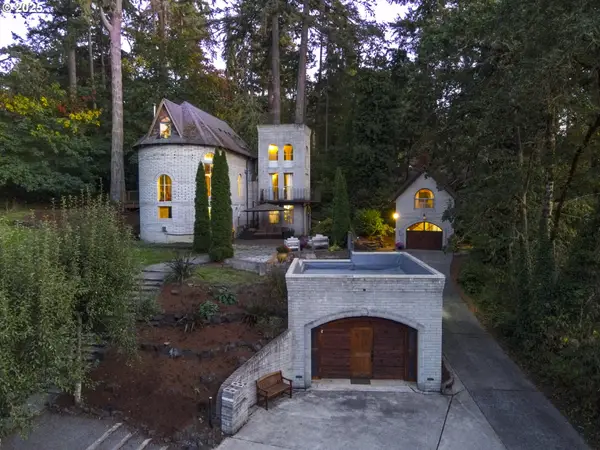 $1,299,000Active4 beds 3 baths2,020 sq. ft.
$1,299,000Active4 beds 3 baths2,020 sq. ft.1820 E 28th Ave, Eugene, OR 97403
MLS# 674996090Listed by: TRIPLE OAKS REALTY LLC - New
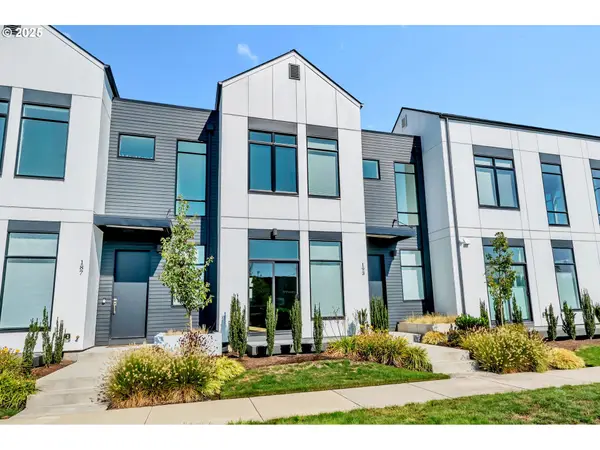 $559,000Active2 beds 3 baths1,795 sq. ft.
$559,000Active2 beds 3 baths1,795 sq. ft.193 E 20th Ave, Eugene, OR 97405
MLS# 479213924Listed by: TRIPLE OAKS REALTY LLC - Open Sat, 11am to 1pmNew
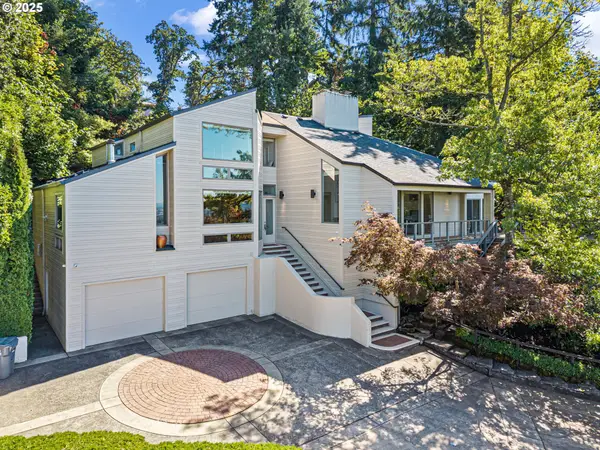 $1,220,000Active3 beds 3 baths4,358 sq. ft.
$1,220,000Active3 beds 3 baths4,358 sq. ft.2683 Cresta De Ruta St, Eugene, OR 97403
MLS# 326397193Listed by: HYBRID REAL ESTATE - New
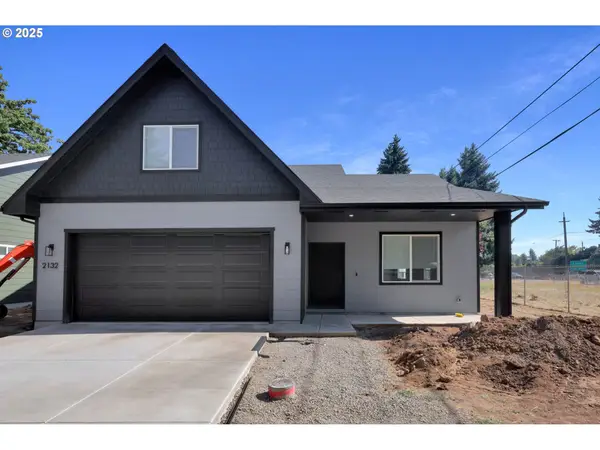 $625,000Active3 beds 3 baths2,827 sq. ft.
$625,000Active3 beds 3 baths2,827 sq. ft.2132 Willona Dr, Eugene, OR 97408
MLS# 332290042Listed by: HYBRID REAL ESTATE - Open Sun, 10am to 12pmNew
 $489,000Active3 beds 2 baths1,384 sq. ft.
$489,000Active3 beds 2 baths1,384 sq. ft.5285 Saratoga St, Eugene, OR 97405
MLS# 488313229Listed by: BAILEY & HEISEY REAL ESTATE - Open Sat, 12 to 2pmNew
 $595,000Active3 beds 3 baths1,886 sq. ft.
$595,000Active3 beds 3 baths1,886 sq. ft.375 Honeysuckle Ln, Eugene, OR 97401
MLS# 791459374Listed by: WINDERMERE RE LANE COUNTY - New
 $425,000Active3 beds 2 baths1,123 sq. ft.
$425,000Active3 beds 2 baths1,123 sq. ft.2047 Mckinley St, Eugene, OR 97405
MLS# 573611330Listed by: NEXT PHASE REALTY - New
 $625,000Active3 beds 3 baths2,827 sq. ft.
$625,000Active3 beds 3 baths2,827 sq. ft.2134 Willona, Eugene, OR 97408
MLS# 314393370Listed by: HYBRID REAL ESTATE - New
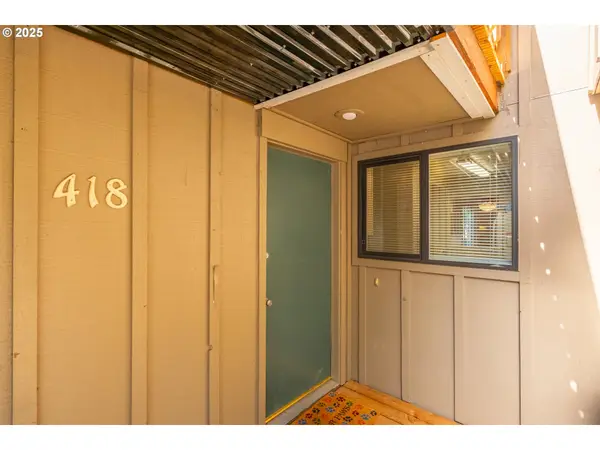 $279,000Active2 beds 2 baths940 sq. ft.
$279,000Active2 beds 2 baths940 sq. ft.418 Stonewood Dr, Eugene, OR 97405
MLS# 580464401Listed by: BETTER HOMES & GARDENS REALTY - Open Sun, 1 to 3pmNew
 $499,000Active3 beds 2 baths1,682 sq. ft.
$499,000Active3 beds 2 baths1,682 sq. ft.2785 Almaden St, Eugene, OR 97405
MLS# 676127829Listed by: BERKSHIRE HATHAWAY HOMESERVICES REAL ESTATE PROFESSIONALS
