1151 Lantern Ln, Eugene, OR 97401
Local realty services provided by:Columbia River Realty ERA Powered

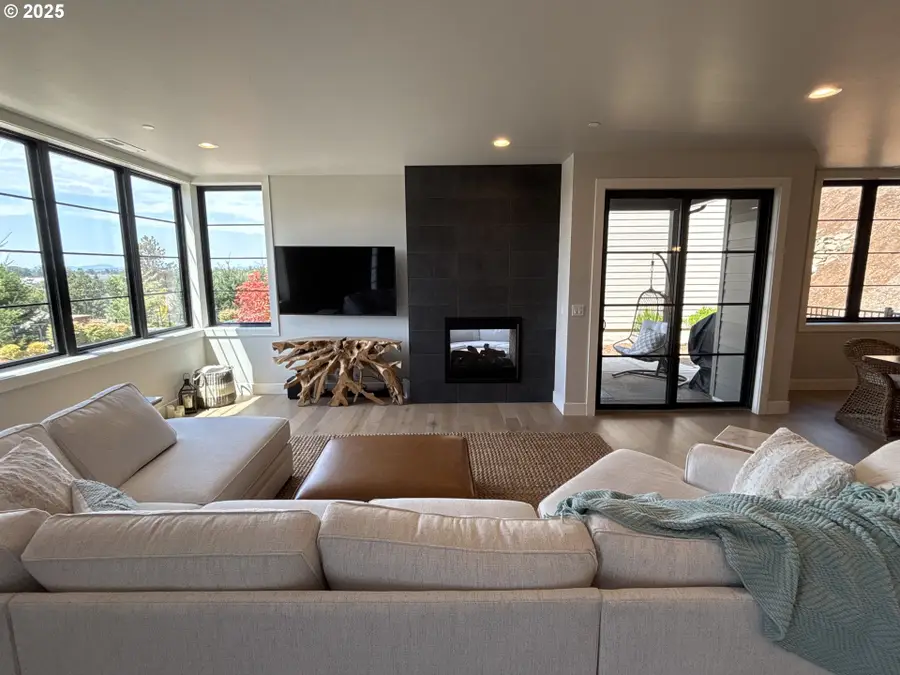
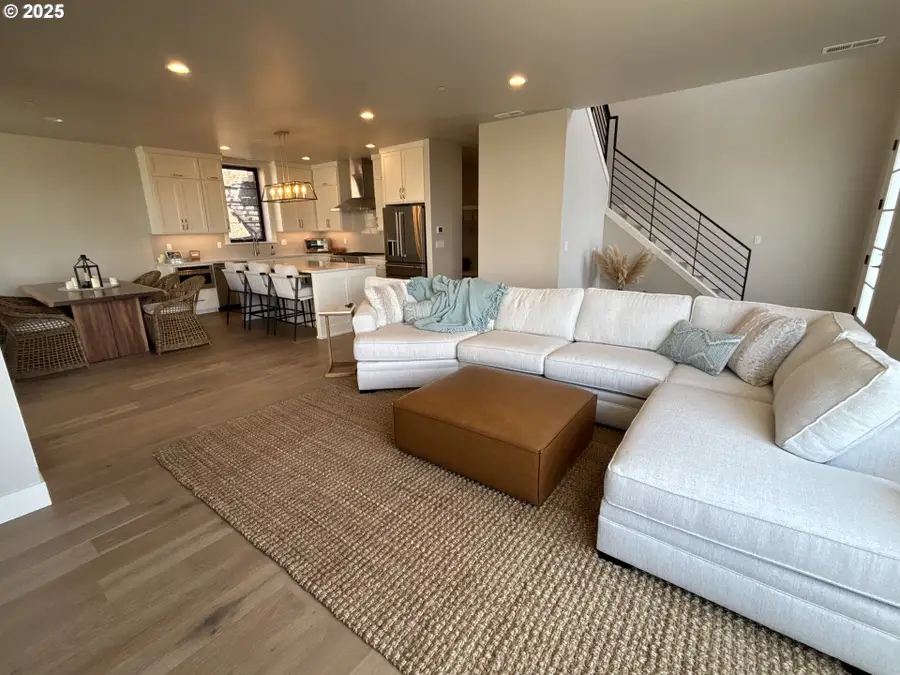
1151 Lantern Ln,Eugene, OR 97401
$964,900
- 4 Beds
- 3 Baths
- 2,345 sq. ft.
- Single family
- Pending
Listed by:deborah whitaker
Office:roseburg homes realty
MLS#:552854545
Source:PORTLAND
Price summary
- Price:$964,900
- Price per sq. ft.:$411.47
- Monthly HOA dues:$197
About this home
Newly constructed in 2024 by Butler Homes, this NW Contemporary home is located in the desirable Gillespie Butte neighborhood, minutes from Valley River Mall, Eugene Country Club, medical facilities, restaurants, and Autzen Stadium! The open-concept, high-ceiling indoor living space integrates with the covered outdoor patio designed for entertaining, featuring a dual-sided gas fireplace, engineered hardwood floors inside, and expansive windows with ample natural light. The gourmet kitchen is the centerpiece of the great room with slab quartz counters, a 36” gas range, stainless steel appliances, built-in dishwasher and microwave, and matching Café series refrigerator with a walk-in pantry. Many smart home features! The gated outdoor space is wired for an outdoor TV, gas hookup, and has low-maintenance xeriscape landscaping with a WaterSense irrigation system. The upper deck balcony off the primary is a tranquil place to soak in the best sunsets and views in the Ferry Street Bridge area while the back deck allows for a more private and peaceful view of the mountains. Other cost-saving amenities include energy efficient heating/AC and an indoor sprinkling system. Owner is a licensed Oregon broker. Information deemed reliable. Buyer to conduct due diligence. Furnishings negotiable.
Contact an agent
Home facts
- Year built:2024
- Listing Id #:552854545
- Added:13 day(s) ago
- Updated:August 14, 2025 at 07:17 AM
Rooms and interior
- Bedrooms:4
- Total bathrooms:3
- Full bathrooms:2
- Half bathrooms:1
- Living area:2,345 sq. ft.
Heating and cooling
- Cooling:Energy Star Air Conditioning
- Heating:ENERGY STAR Qualified Equipment, Forced Air 90+
Structure and exterior
- Roof:Composition, Shingle
- Year built:2024
- Building area:2,345 sq. ft.
- Lot area:0.11 Acres
Schools
- High school:Sheldon
- Middle school:Cal Young
- Elementary school:Willagillespie
Utilities
- Water:Public Water
- Sewer:Public Sewer
Finances and disclosures
- Price:$964,900
- Price per sq. ft.:$411.47
- Tax amount:$2,699 (2024)
New listings near 1151 Lantern Ln
- New
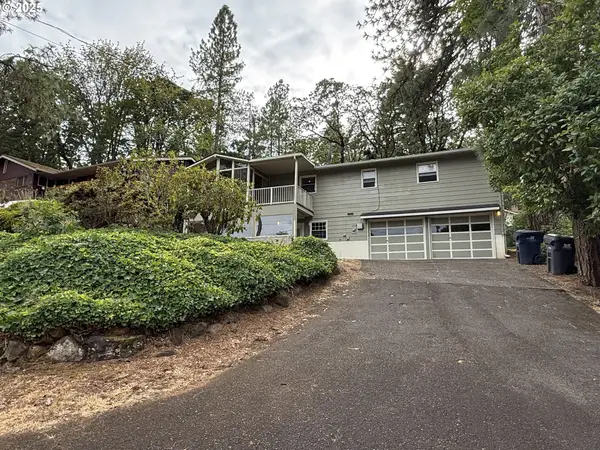 $549,000Active4 beds 3 baths2,100 sq. ft.
$549,000Active4 beds 3 baths2,100 sq. ft.3615 Donald St, Eugene, OR 97405
MLS# 187208357Listed by: KELLER WILLIAMS REALTY EUGENE AND SPRINGFIELD - Open Sun, 1 to 3pmNew
 $575,000Active-- beds -- baths2,624 sq. ft.
$575,000Active-- beds -- baths2,624 sq. ft.681 Princess Ave, Eugene, OR 97405
MLS# 228315712Listed by: HYBRID REAL ESTATE - Open Sat, 12 to 3pmNew
 $1,200,000Active3 beds 3 baths3,012 sq. ft.
$1,200,000Active3 beds 3 baths3,012 sq. ft.2580 Chula Vista Blvd, Eugene, OR 97403
MLS# 100915273Listed by: HYBRID REAL ESTATE - Open Sat, 1 to 5pmNew
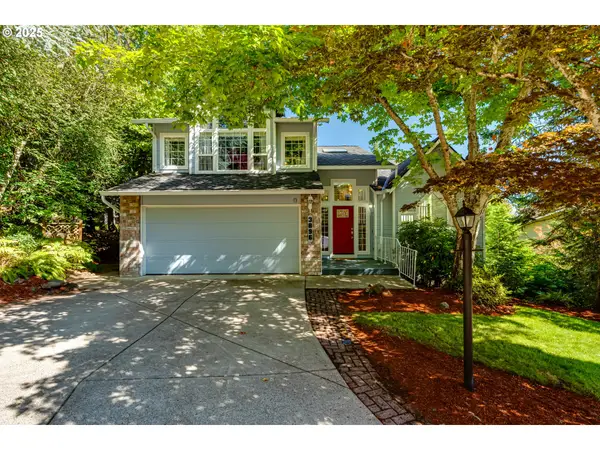 $614,900Active5 beds 3 baths2,494 sq. ft.
$614,900Active5 beds 3 baths2,494 sq. ft.3896 Ashford Dr, Eugene, OR 97405
MLS# 586676977Listed by: OPT - New
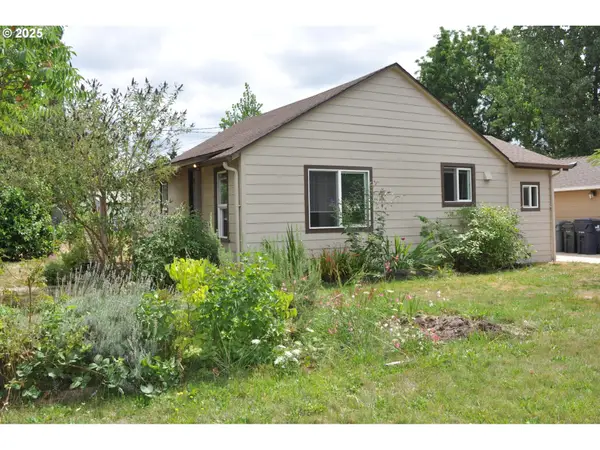 $329,900Active2 beds 1 baths737 sq. ft.
$329,900Active2 beds 1 baths737 sq. ft.1890 W. 12th St, Eugene, OR 97402
MLS# 752057384Listed by: CURTIS IRVING REALTY GROUP - New
 $599,000Active2 beds 1 baths1,148 sq. ft.
$599,000Active2 beds 1 baths1,148 sq. ft.511 Madison 539 Madison St, Eugene, OR 97402
MLS# 732834524Listed by: SIXEL REAL ESTATE - New
 $795,000Active3 beds 2 baths2,141 sq. ft.
$795,000Active3 beds 2 baths2,141 sq. ft.850 E 20th Ave, Eugene, OR 97405
MLS# 124570775Listed by: HOME REALTY GROUP - New
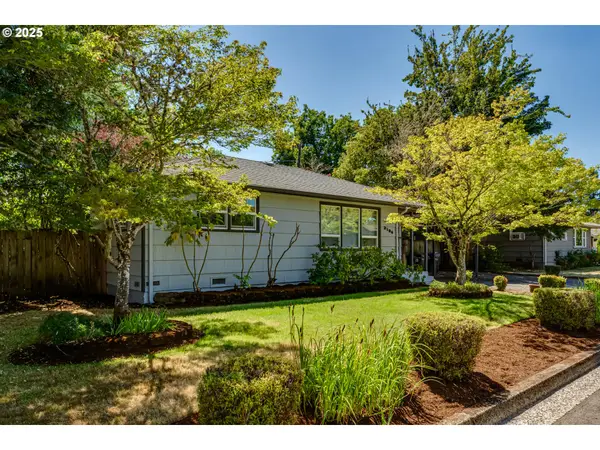 $475,000Active3 beds 2 baths1,462 sq. ft.
$475,000Active3 beds 2 baths1,462 sq. ft.2180 W 20th Ave, Eugene, OR 97405
MLS# 417700766Listed by: TAYLOR MADE REAL ESTATE - Open Sat, 1 to 3pmNew
 $435,000Active3 beds 3 baths1,544 sq. ft.
$435,000Active3 beds 3 baths1,544 sq. ft.1972 Debra Sue Ct, Eugene, OR 97404
MLS# 402823993Listed by: KELLER WILLIAMS REALTY EUGENE AND SPRINGFIELD - Open Fri, 3 to 6pmNew
 $460,000Active3 beds 3 baths1,776 sq. ft.
$460,000Active3 beds 3 baths1,776 sq. ft.3855 Lancaster Dr, Eugene, OR 97404
MLS# 351995083Listed by: BETTER HOMES AND GARDENS REAL ESTATE EQUINOX
