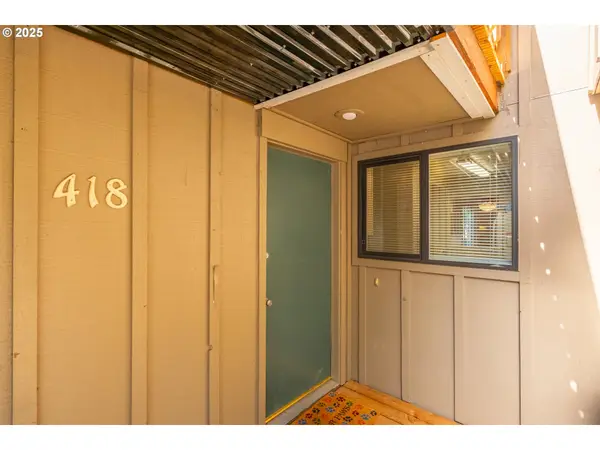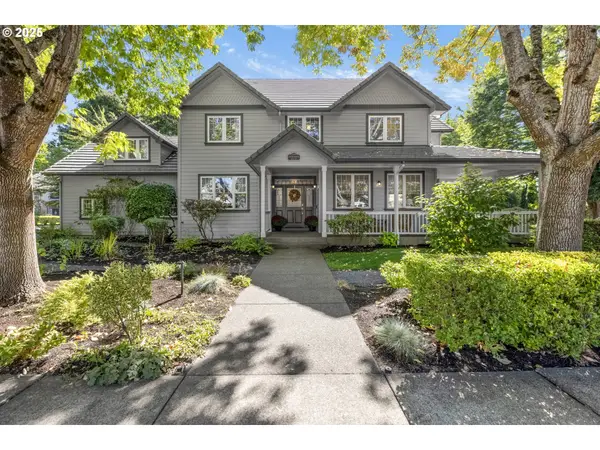1176 Arcadia Dr, Eugene, OR 97401
Local realty services provided by:ERA Freeman & Associates, Realtors
Listed by:brooke hamby
Office:triple oaks realty llc.
MLS#:353978546
Source:PORTLAND
Price summary
- Price:$414,900
- Price per sq. ft.:$360.78
About this home
Tastefully updated & located in a highly desirable Ferry St Bridge/Harlow neighborhood that’s within walking distance of shopping, dining, parks & other conveniences! RV parking & detached heated tool shed/studio (ideal for office, gym, creative space or extra storage) are an added bonus. Inside, you are greeted by an inviting open floor plan, filled with natural light & modern finishes throughout. Recent updates include: newer roof, windows, ductless heat pump, decking, interior paint, luxury vinyl plank flooring & more! The kitchen is *chefs kiss* with granite countertops, white cabinetry, gas range, eating bar, island & stainless steel appliances that all stay for the new owner. Bedrooms are generously sized & near the modernized bathroom, complete with double sinks & a tiled tub surround. Enjoy entertaining year-round on the vast covered deck, overlooking the expansive backyard that has raised beds, a firepit & more! Don’t miss the opportunity to own this versatile & stylish home in one of Eugene’s most sought-after areas!
Contact an agent
Home facts
- Year built:1962
- Listing ID #:353978546
- Added:7 day(s) ago
- Updated:September 26, 2025 at 05:19 PM
Rooms and interior
- Bedrooms:3
- Total bathrooms:1
- Full bathrooms:1
- Living area:1,150 sq. ft.
Heating and cooling
- Cooling:Heat Pump
- Heating:Baseboard, Ductless
Structure and exterior
- Roof:Composition
- Year built:1962
- Building area:1,150 sq. ft.
- Lot area:0.22 Acres
Schools
- High school:Sheldon
- Middle school:Monroe
- Elementary school:Bertha Holt
Utilities
- Water:Public Water
- Sewer:Public Sewer
Finances and disclosures
- Price:$414,900
- Price per sq. ft.:$360.78
- Tax amount:$3,665 (2024)
New listings near 1176 Arcadia Dr
- New
 $595,000Active3 beds 3 baths1,886 sq. ft.
$595,000Active3 beds 3 baths1,886 sq. ft.375 Honeysuckle Ln, Eugene, OR 97401
MLS# 791459374Listed by: WINDERMERE RE LANE COUNTY - New
 $425,000Active3 beds 2 baths1,123 sq. ft.
$425,000Active3 beds 2 baths1,123 sq. ft.2047 Mckinley St, Eugene, OR 97405
MLS# 573611330Listed by: NEXT PHASE REALTY - New
 $625,000Active3 beds 3 baths2,827 sq. ft.
$625,000Active3 beds 3 baths2,827 sq. ft.2134 Willona, Eugene, OR 97408
MLS# 314393370Listed by: HYBRID REAL ESTATE - New
 $279,000Active2 beds 2 baths940 sq. ft.
$279,000Active2 beds 2 baths940 sq. ft.418 Stonewood Dr, Eugene, OR 97405
MLS# 580464401Listed by: BETTER HOMES & GARDENS REALTY - Open Sun, 1 to 3pmNew
 $499,000Active3 beds 2 baths1,682 sq. ft.
$499,000Active3 beds 2 baths1,682 sq. ft.2785 Almaden St, Eugene, OR 97405
MLS# 676127829Listed by: BERKSHIRE HATHAWAY HOMESERVICES REAL ESTATE PROFESSIONALS - Open Sat, 12 to 2pmNew
 $1,025,000Active4 beds 3 baths2,952 sq. ft.
$1,025,000Active4 beds 3 baths2,952 sq. ft.2709 Riverwalk Loop, Eugene, OR 97401
MLS# 329060392Listed by: KELLER WILLIAMS THE COOLEY REAL ESTATE GROUP - Open Sat, 11am to 2pmNew
 $599,000Active4 beds 2 baths1,535 sq. ft.
$599,000Active4 beds 2 baths1,535 sq. ft.935 E 24th Ave, Eugene, OR 97405
MLS# 166080829Listed by: UNITED REAL ESTATE PROPERTIES - New
 $345,000Active4 beds 2 baths1,623 sq. ft.
$345,000Active4 beds 2 baths1,623 sq. ft.3685 Westleigh St, Eugene, OR 97405
MLS# 592944056Listed by: KELLER WILLIAMS REALTY EUGENE AND SPRINGFIELD - New
 $395,000Active3 beds 2 baths1,263 sq. ft.
$395,000Active3 beds 2 baths1,263 sq. ft.2556 Dover Dr, Eugene, OR 97404
MLS# 762880219Listed by: TRIPLE OAKS REALTY LLC - New
 $499,000Active3 beds 3 baths1,504 sq. ft.
$499,000Active3 beds 3 baths1,504 sq. ft.110 Calumet Ave, Eugene, OR 97404
MLS# 389876800Listed by: KELLER WILLIAMS REALTY EUGENE AND SPRINGFIELD
