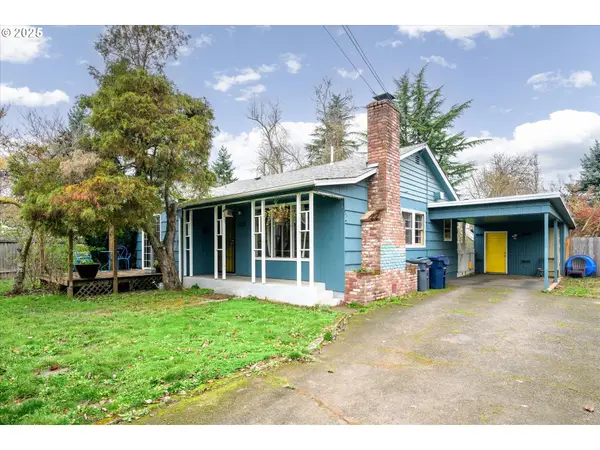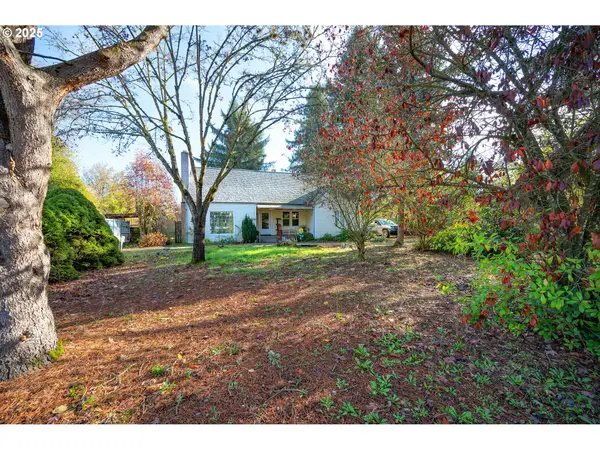1270 Calvin St, Eugene, OR 97401
Local realty services provided by:ERA Freeman & Associates, Realtors
1270 Calvin St,Eugene, OR 97401
$475,000
- 4 Beds
- 3 Baths
- 1,856 sq. ft.
- Single family
- Active
Listed by: tara nagelhout
Office: emerald valley real estate
MLS#:791255317
Source:PORTLAND
Price summary
- Price:$475,000
- Price per sq. ft.:$255.93
About this home
Spacious single-level living with over 1,800 sq ft, featuring four bedrooms and three full bathrooms. The fourth bedroom and third bathroom are thoughtfully separated from the others, creating an ideal setup for multi-generational living, rental income, an in-law suite, or a private space for an older child.The formal living room is equipped for smart electronics, while the cozy family room offers a charming brick fireplace with a wood-burning insert and direct access to the large back deck. The kitchen opens to the family room and includes a spectacular wet bar with counter seating—perfect for entertaining.Brand-new flooring has been installed throughout the utility area, kitchen, third bathroom, family room, and fourth bedroom. A new roof has also just been completed.Spacious back yard features fig and cherry trees with beautiful magnolia. Front yard features a rose garden, lilac bushes and a blossom pear tree.
Contact an agent
Home facts
- Year built:1971
- Listing ID #:791255317
- Added:29 day(s) ago
- Updated:December 17, 2025 at 03:02 PM
Rooms and interior
- Bedrooms:4
- Total bathrooms:3
- Full bathrooms:3
- Living area:1,856 sq. ft.
Heating and cooling
- Cooling:Central Air
- Heating:Forced Air
Structure and exterior
- Roof:Composition
- Year built:1971
- Building area:1,856 sq. ft.
- Lot area:0.23 Acres
Schools
- High school:Sheldon
- Middle school:Monroe
- Elementary school:Bertha Holt
Utilities
- Water:Public Water
- Sewer:Public Sewer
Finances and disclosures
- Price:$475,000
- Price per sq. ft.:$255.93
- Tax amount:$5,118 (2025)
New listings near 1270 Calvin St
- New
 $125,000Active0.31 Acres
$125,000Active0.31 Acres3605 Emerald St, Eugene, OR 97405
MLS# 635563703Listed by: UNITED REAL ESTATE PROPERTIES  $465,000Pending3 beds 2 baths1,422 sq. ft.
$465,000Pending3 beds 2 baths1,422 sq. ft.1280 Reding Ave, Eugene, OR 97402
MLS# 252613253Listed by: RE/MAX INTEGRITY- New
 $249,000Active1 beds 1 baths1,075 sq. ft.
$249,000Active1 beds 1 baths1,075 sq. ft.537 W 14th Ave, Eugene, OR 97401
MLS# 553851429Listed by: RE/MAX INTEGRITY - New
 $134,900Active3 beds 2 baths1,323 sq. ft.
$134,900Active3 beds 2 baths1,323 sq. ft.1199 N Terry St #366, Eugene, OR 97402
MLS# 741426115Listed by: UNITED REAL ESTATE PROPERTIES - New
 $435,000Active-- beds -- baths1,920 sq. ft.
$435,000Active-- beds -- baths1,920 sq. ft.3577 Concord St, Eugene, OR 97402
MLS# 566596889Listed by: BETTER HOMES AND GARDENS REAL ESTATE EQUINOX - New
 $435,000Active6 beds 2 baths1,920 sq. ft.
$435,000Active6 beds 2 baths1,920 sq. ft.3577 Concord St, Eugene, OR 97402
MLS# 584456059Listed by: BETTER HOMES AND GARDENS REAL ESTATE EQUINOX - New
 $398,000Active2 beds 1 baths1,004 sq. ft.
$398,000Active2 beds 1 baths1,004 sq. ft.1735 Minda Dr, Eugene, OR 97401
MLS# 728977486Listed by: DUNCAN REAL ESTATE GROUP INC - Open Sun, 2 to 4pmNew
 $439,000Active3 beds 2 baths1,416 sq. ft.
$439,000Active3 beds 2 baths1,416 sq. ft.1565 Monterey Ave, Eugene, OR 97401
MLS# 305151340Listed by: UNITED REAL ESTATE PROPERTIES - New
 $350,000Active4 beds 1 baths1,894 sq. ft.
$350,000Active4 beds 1 baths1,894 sq. ft.895 Glory Dr, Eugene, OR 97404
MLS# 304618333Listed by: HYBRID REAL ESTATE - New
 $150,000Active0.34 Acres
$150,000Active0.34 AcresGlory Drive, Eugene, OR 97404
MLS# 686619824Listed by: HYBRID REAL ESTATE
