1425 Perdue Loop, Eugene, OR 97401
Local realty services provided by:ERA Freeman & Associates, Realtors
1425 Perdue Loop,Eugene, OR 97401
$410,000
- 2 Beds
- 2 Baths
- 1,464 sq. ft.
- Single family
- Pending
Listed by:robert olsen
Office:united real estate properties
MLS#:775861464
Source:PORTLAND
Price summary
- Price:$410,000
- Price per sq. ft.:$280.05
- Monthly HOA dues:$315
About this home
Nestled in the sought-after The Farm Condominiums, this delightful 2-bedroom, 2-bathroom home comes with an additional versatile office space that could be a 3rd bedroom. With a generous 1464 sqft layout, it harmoniously combines comfort and style. Step inside to discover an updated kitchen featuring modern appliances and abundant counter space, it's the ideal backdrop for your gourmet adventures. Fresh paint throughout adds a bright and inviting touch, complementing the warm allure of Brazilian cherry floors that flow seamlessly & enjoy the new carpet upstairs. Natural light pours into the living areas through wood Pella windows, creating an uplifting ambiance that's perfect for relaxing or entertaining guests. The flexible office space offers endless possibilities—whether you need a productive workspace or a cozy reading nook. Primary bedroom comes with an on suite bath with double sinks, tub shower & a large walk-in closet. Outdoors, enjoy your own private retreat in the beautifully landscaped surroundings without sacrificing convenience. A single car garage ensures ample storage while providing direct access to your new sanctuary. Located just moments away from vibrant local shops and parks.
Contact an agent
Home facts
- Year built:2008
- Listing ID #:775861464
- Added:71 day(s) ago
- Updated:September 19, 2025 at 07:25 AM
Rooms and interior
- Bedrooms:2
- Total bathrooms:2
- Full bathrooms:2
- Living area:1,464 sq. ft.
Heating and cooling
- Cooling:Central Air
- Heating:Forced Air
Structure and exterior
- Roof:Composition
- Year built:2008
- Building area:1,464 sq. ft.
- Lot area:0.02 Acres
Schools
- High school:Sheldon
- Middle school:Cal Young
- Elementary school:Willagillespie
Utilities
- Water:Public Water
- Sewer:Public Sewer
Finances and disclosures
- Price:$410,000
- Price per sq. ft.:$280.05
- Tax amount:$3,870 (2024)
New listings near 1425 Perdue Loop
- New
 $395,000Active3 beds 2 baths1,263 sq. ft.
$395,000Active3 beds 2 baths1,263 sq. ft.2556 Dover Dr, Eugene, OR 97404
MLS# 762880219Listed by: TRIPLE OAKS REALTY LLC - New
 $499,000Active3 beds 3 baths1,504 sq. ft.
$499,000Active3 beds 3 baths1,504 sq. ft.110 Calumet Ave, Eugene, OR 97404
MLS# 389876800Listed by: KELLER WILLIAMS REALTY EUGENE AND SPRINGFIELD - New
 $529,000Active3 beds 2 baths1,260 sq. ft.
$529,000Active3 beds 2 baths1,260 sq. ft.2424 Nixon St, Eugene, OR 97403
MLS# 271604898Listed by: PREMIERE PROPERTY GROUP LLC 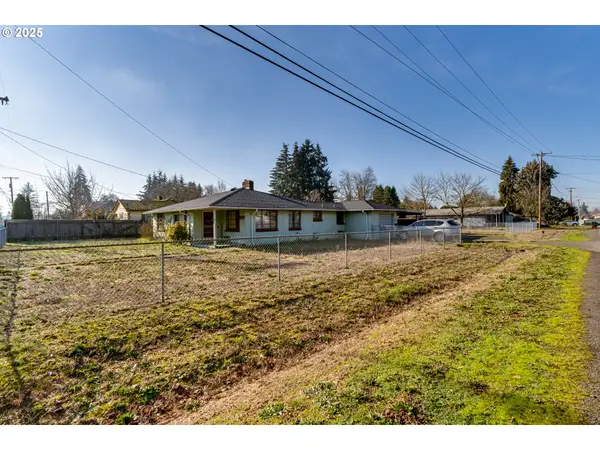 $285,000Pending3 beds 1 baths1,196 sq. ft.
$285,000Pending3 beds 1 baths1,196 sq. ft.1490 Taft St, Eugene, OR 97402
MLS# 307818068Listed by: KELLER WILLIAMS REALTY EUGENE AND SPRINGFIELD- New
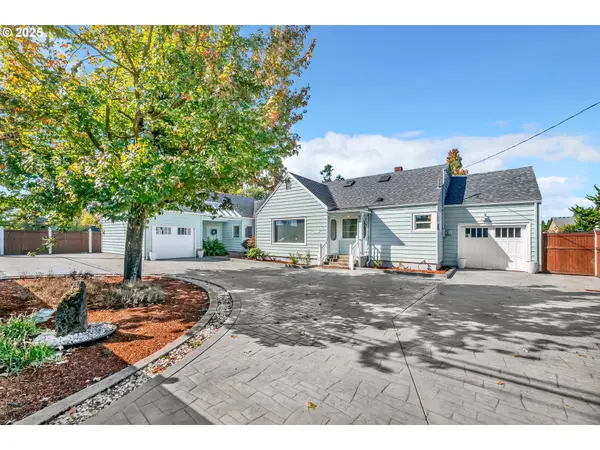 $629,900Active6 beds 3 baths2,199 sq. ft.
$629,900Active6 beds 3 baths2,199 sq. ft.2736/2740 Coburg Rd, Eugene, OR 97408
MLS# 236586525Listed by: PARKER HEIGHTS REALTY - New
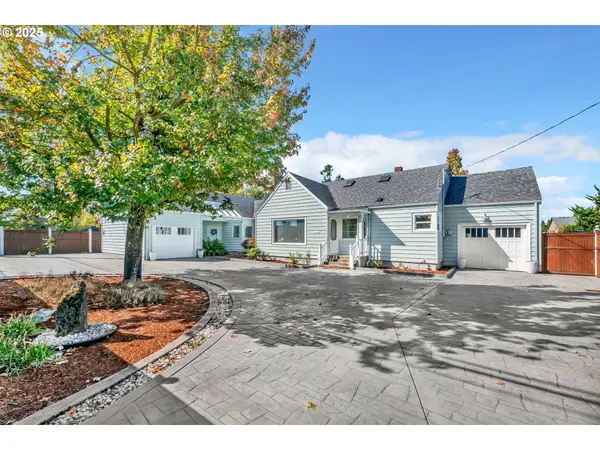 $629,900Active-- beds -- baths2,199 sq. ft.
$629,900Active-- beds -- baths2,199 sq. ft.2736/2740 Coburg Rd, Eugene, OR 97408
MLS# 694969438Listed by: PARKER HEIGHTS REALTY - New
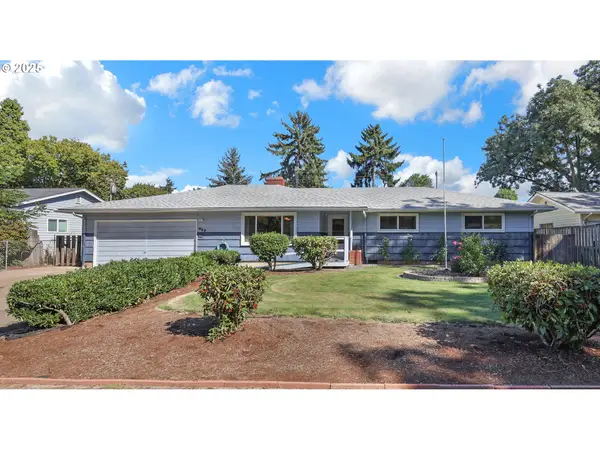 $430,000Active4 beds 2 baths1,763 sq. ft.
$430,000Active4 beds 2 baths1,763 sq. ft.627 Archie St, Eugene, OR 97402
MLS# 534584217Listed by: EXP REALTY LLC - New
 $359,000Active2 beds 3 baths1,448 sq. ft.
$359,000Active2 beds 3 baths1,448 sq. ft.124 Brae Burn Dr, Eugene, OR 97405
MLS# 610013662Listed by: HARCOURTS WEST REAL ESTATE - Open Sun, 12 to 4pmNew
 $574,900Active4 beds 3 baths2,512 sq. ft.
$574,900Active4 beds 3 baths2,512 sq. ft.792 Brookside Dr, Eugene, OR 97405
MLS# 750510669Listed by: KELLER WILLIAMS REALTY EUGENE AND SPRINGFIELD - New
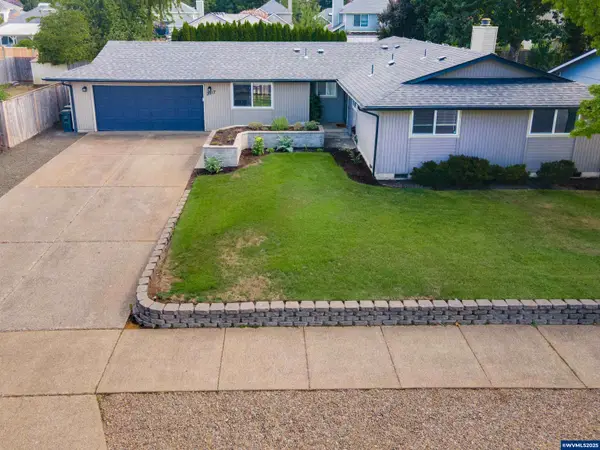 $489,000Active4 beds 2 baths1,776 sq. ft.
$489,000Active4 beds 2 baths1,776 sq. ft.2017 Amirante St, Eugene, OR 97402
MLS# 833954Listed by: VANTAGE POINT BROKERS, LLC
