1922 Lake Isle Dr, Eugene, OR 97401
Local realty services provided by:ERA Freeman & Associates, Realtors
Listed by:kelly gustafson
Office:berkshire hathaway homeservices real estate professionals
MLS#:741880393
Source:PORTLAND
Price summary
- Price:$335,000
- Price per sq. ft.:$360.99
- Monthly HOA dues:$458
About this home
Bright and Beautiful Lake Isle Condominium! This inviting 2 bedroom/1 bath condominium is located on the first floor of the desirable Lake Isle Community. Cozy up to the fireplace or enjoy quiet time on your private patio, this condo has it all! This well-maintained home features an open floor plan with a spacious living area, large windows, and a large primary bedroom with two closets and an updated ensuite bath. The living room and dining areas are light and bright with large sliding doors to the patio and garden windows. The kitchen has all new, stainless steel, never-been-used free-standing oven, built-in dishwasher and disposal. Residents of the Lake Isle enjoy beautifully landscaped grounds, walking paths, and convenient access to local shops, dining, and transportation. A recreation room and a swimming pool alongside a lake make this a very sought after community in Eugene. Come see this gorgeous home today!
Contact an agent
Home facts
- Year built:1985
- Listing ID #:741880393
- Added:41 day(s) ago
- Updated:September 19, 2025 at 07:25 AM
Rooms and interior
- Bedrooms:2
- Total bathrooms:1
- Full bathrooms:1
- Living area:928 sq. ft.
Heating and cooling
- Heating:Ceiling
Structure and exterior
- Roof:Composition
- Year built:1985
- Building area:928 sq. ft.
Schools
- High school:Sheldon
- Middle school:Cal Young
- Elementary school:Willagillespie
Utilities
- Water:Public Water
- Sewer:Public Sewer
Finances and disclosures
- Price:$335,000
- Price per sq. ft.:$360.99
- Tax amount:$3,361 (2024)
New listings near 1922 Lake Isle Dr
- New
 $499,000Active3 beds 3 baths1,504 sq. ft.
$499,000Active3 beds 3 baths1,504 sq. ft.110 Calumet Ave, Eugene, OR 97404
MLS# 389876800Listed by: KELLER WILLIAMS REALTY EUGENE AND SPRINGFIELD - New
 $529,000Active3 beds 2 baths1,260 sq. ft.
$529,000Active3 beds 2 baths1,260 sq. ft.2424 Nixon St, Eugene, OR 97403
MLS# 271604898Listed by: PREMIERE PROPERTY GROUP LLC 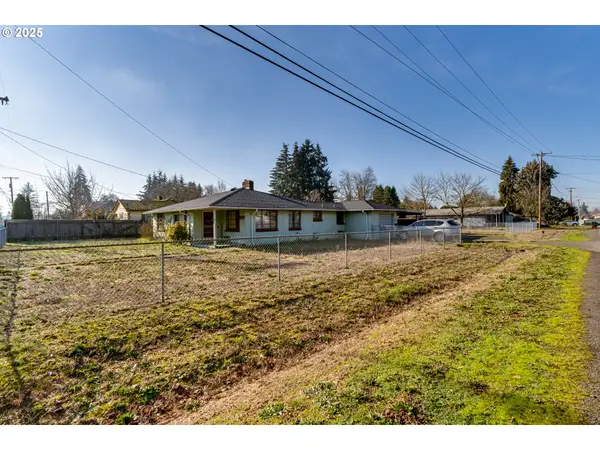 $285,000Pending3 beds 1 baths1,196 sq. ft.
$285,000Pending3 beds 1 baths1,196 sq. ft.1490 Taft St, Eugene, OR 97402
MLS# 307818068Listed by: KELLER WILLIAMS REALTY EUGENE AND SPRINGFIELD- New
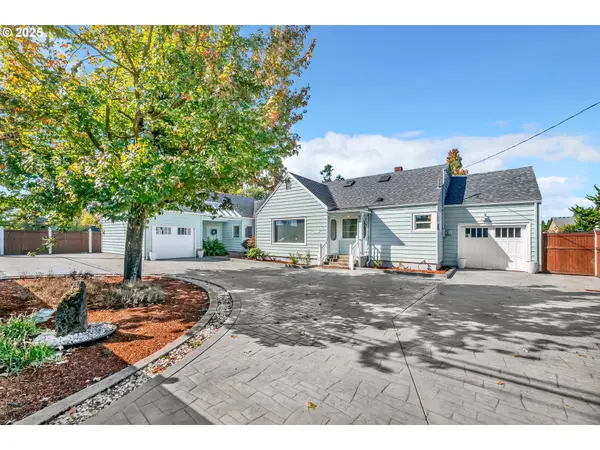 $629,900Active6 beds 3 baths2,199 sq. ft.
$629,900Active6 beds 3 baths2,199 sq. ft.2736/2740 Coburg Rd, Eugene, OR 97408
MLS# 236586525Listed by: PARKER HEIGHTS REALTY - New
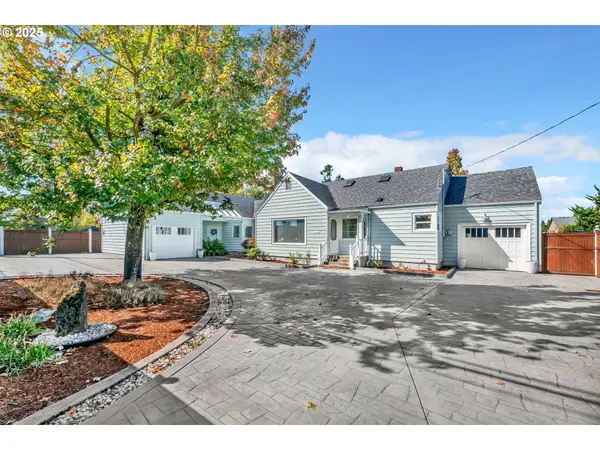 $629,900Active-- beds -- baths2,199 sq. ft.
$629,900Active-- beds -- baths2,199 sq. ft.2736/2740 Coburg Rd, Eugene, OR 97408
MLS# 694969438Listed by: PARKER HEIGHTS REALTY - New
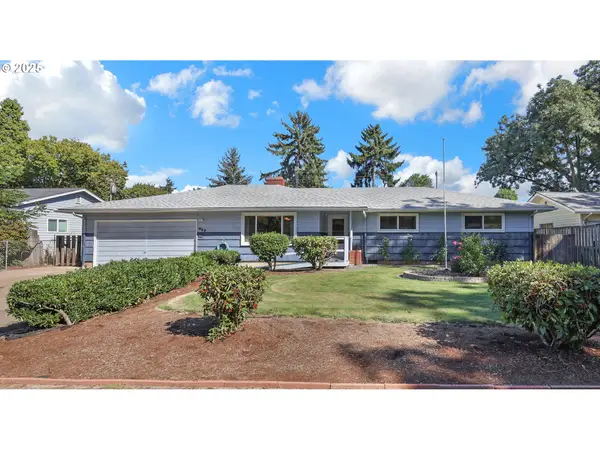 $430,000Active4 beds 2 baths1,763 sq. ft.
$430,000Active4 beds 2 baths1,763 sq. ft.627 Archie St, Eugene, OR 97402
MLS# 534584217Listed by: EXP REALTY LLC - New
 $359,000Active2 beds 3 baths1,448 sq. ft.
$359,000Active2 beds 3 baths1,448 sq. ft.124 Brae Burn Dr, Eugene, OR 97405
MLS# 610013662Listed by: HARCOURTS WEST REAL ESTATE - Open Sun, 12 to 4pmNew
 $574,900Active4 beds 3 baths2,512 sq. ft.
$574,900Active4 beds 3 baths2,512 sq. ft.792 Brookside Dr, Eugene, OR 97405
MLS# 750510669Listed by: KELLER WILLIAMS REALTY EUGENE AND SPRINGFIELD - New
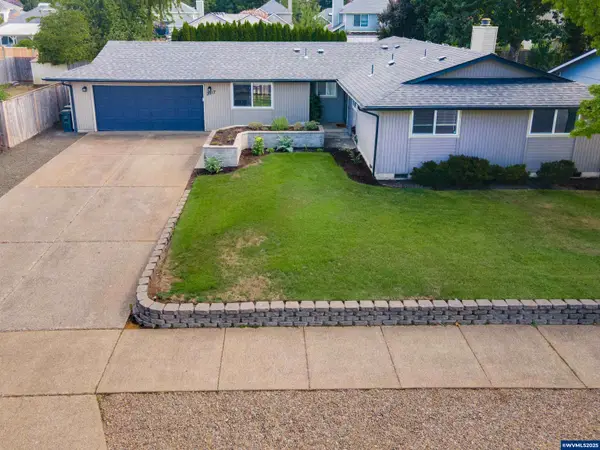 $489,000Active4 beds 2 baths1,776 sq. ft.
$489,000Active4 beds 2 baths1,776 sq. ft.2017 Amirante St, Eugene, OR 97402
MLS# 833954Listed by: VANTAGE POINT BROKERS, LLC - New
 $329,999Active3 beds 2 baths1,515 sq. ft.
$329,999Active3 beds 2 baths1,515 sq. ft.4441 Fox Hollow Rd #1, Eugene, OR 97405
MLS# 160015653Listed by: WINDERMERE RE LANE COUNTY
