1960 Valhalla St, Eugene, OR 97401
Local realty services provided by:Columbia River Realty ERA Powered
1960 Valhalla St,Eugene, OR 97401
$570,000
- 4 Beds
- 4 Baths
- 1,737 sq. ft.
- Single family
- Active
Listed by: michael martinez
Office: keller williams realty eugene and springfield
MLS#:732548432
Source:PORTLAND
Price summary
- Price:$570,000
- Price per sq. ft.:$328.15
About this home
Welcome to your dream home in the highly sought-after Ferry Street Bridge neighborhood! This charming single-level residence offers the perfect blend of comfort, functionality, and space for everyone. With two spacious suites, it’s ideal for multigenerational living while still providing privacy and separation. Step into the primary suite, featuring a beautifully updated bathroom and a generous walk-in closet. Down the hall, two cozy bedrooms share a stylish guest bath with dual sinks and a modern tiled shower, perfect for family or guests. Each bedroom is equipped with ceiling fans to ensure year-round comfort.The mother-in-law suite, tucked away off the kitchen, offers its own walk-in closet and private bath, an ideal retreat for extended family or guests. Just off the kitchen, you’ll find a handy mudroom and a separate half bath, along with plenty of cabinet space for all your storage needs. The spacious kitchen is a chef’s delight, with room for multiple cooks and thoughtful touches like chalkboard pantry doors—perfect for grocery lists and keeping you organized. Slide open the doors to the backyard and discover a rare, oversized city lot that’s ready to be transformed into your personal oasis. Enjoy outdoor living with multiple gazebos, a dedicated play area, and a natural gas hookup for effortless grilling. There’s even RV parking with electric hookups, making your next adventure just a plug away.A separate structure on the property houses a shop or gym with a mini split space that’s perfect for a home office, craft room, game room, or whatever your heart desires. Recent updates include Professionally installed in-ground sprinklers, new front window with built-in blinds, new condenser (2018) Newer roof (2022) Conveniently located near shopping, schools, downtown, and the bus line, this home is move-in ready and waiting for you to start making memories. It’s truly a must-see to appreciate all it has to offer!
Contact an agent
Home facts
- Year built:1963
- Listing ID #:732548432
- Added:92 day(s) ago
- Updated:January 05, 2026 at 12:15 PM
Rooms and interior
- Bedrooms:4
- Total bathrooms:4
- Full bathrooms:3
- Half bathrooms:1
- Living area:1,737 sq. ft.
Heating and cooling
- Cooling:Heat Pump
- Heating:Forced Air, Heat Pump
Structure and exterior
- Roof:Composition
- Year built:1963
- Building area:1,737 sq. ft.
- Lot area:0.28 Acres
Schools
- High school:Sheldon
- Middle school:Monroe
- Elementary school:Willagillespie
Utilities
- Water:Public Water
- Sewer:Public Sewer
Finances and disclosures
- Price:$570,000
- Price per sq. ft.:$328.15
- Tax amount:$5,895 (2024)
New listings near 1960 Valhalla St
- New
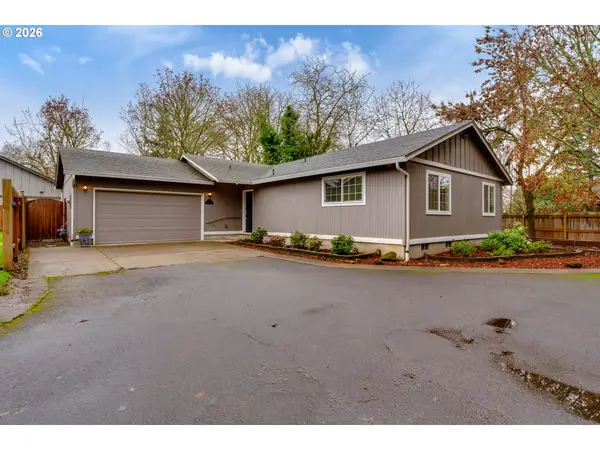 $419,900Active3 beds 2 baths1,426 sq. ft.
$419,900Active3 beds 2 baths1,426 sq. ft.1534 Caprice Way, Eugene, OR 97404
MLS# 661509661Listed by: ICON REAL ESTATE GROUP - New
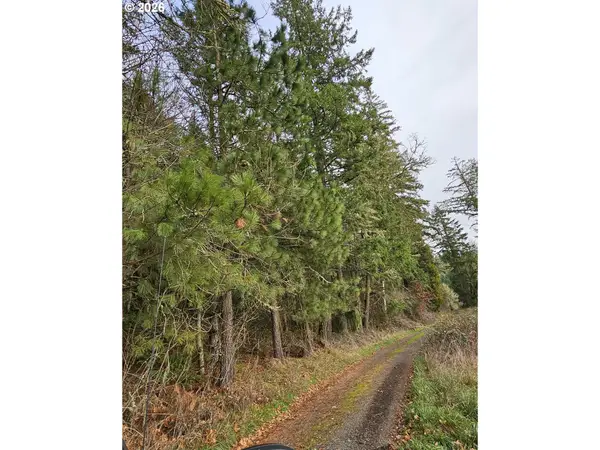 $380,000Active44.28 Acres
$380,000Active44.28 Acres85575 Doane Rd, Eugene, OR 97402
MLS# 760116615Listed by: HYBRID REAL ESTATE - New
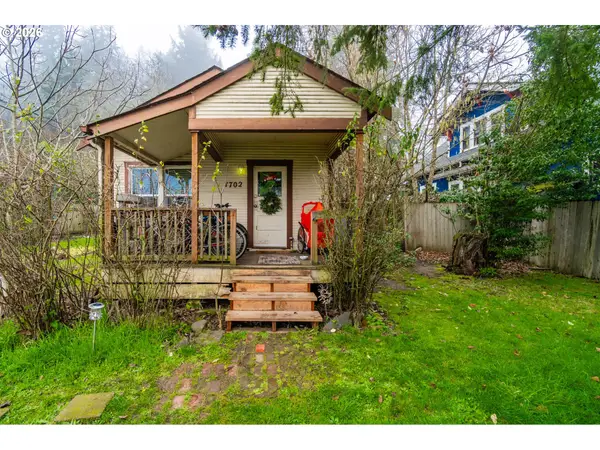 $425,000Active2 beds 1 baths843 sq. ft.
$425,000Active2 beds 1 baths843 sq. ft.1702 Augusta St, Eugene, OR 97403
MLS# 544432277Listed by: REAL BROKER - New
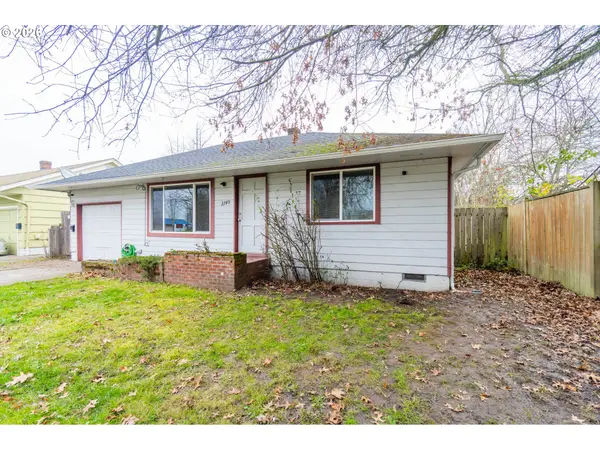 $375,000Active2 beds 1 baths775 sq. ft.
$375,000Active2 beds 1 baths775 sq. ft.2749 Hilyard St, Eugene, OR 97405
MLS# 635281749Listed by: REAL BROKER - New
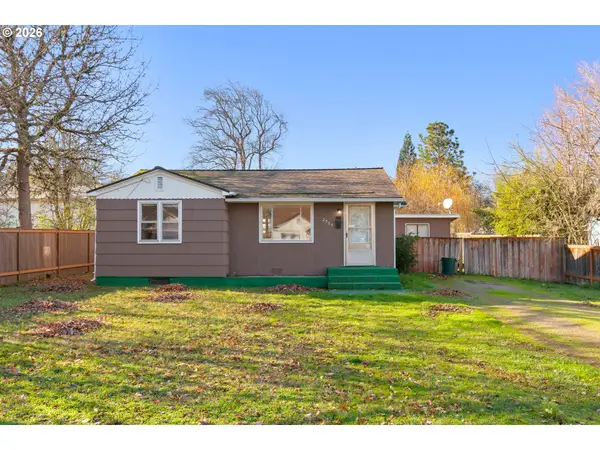 $298,989Active2 beds 1 baths783 sq. ft.
$298,989Active2 beds 1 baths783 sq. ft.2064 Grant St, Eugene, OR 97405
MLS# 755271142Listed by: BETTER HOMES AND GARDENS REAL ESTATE EQUINOX - New
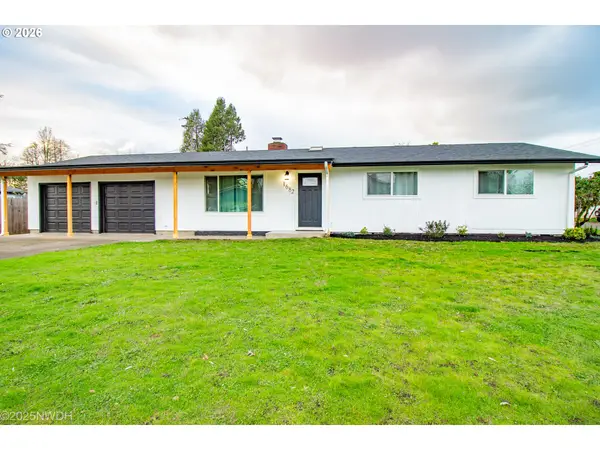 $599,999Active3 beds 2 baths1,716 sq. ft.
$599,999Active3 beds 2 baths1,716 sq. ft.1682 Hemlock St, Eugene, OR 97404
MLS# 538011163Listed by: BERKSHIRE HATHAWAY HOMESERVICES REAL ESTATE PROFESSIONALS - New
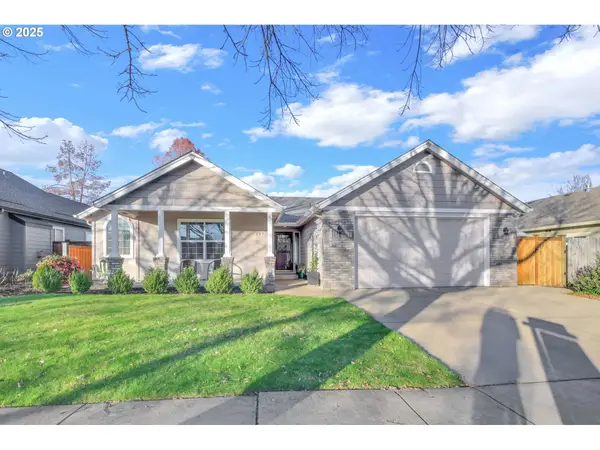 $615,000Active4 beds 2 baths1,699 sq. ft.
$615,000Active4 beds 2 baths1,699 sq. ft.229 Mackin Ave, Eugene, OR 97404
MLS# 135732238Listed by: KELLER WILLIAMS REALTY EUGENE AND SPRINGFIELD - New
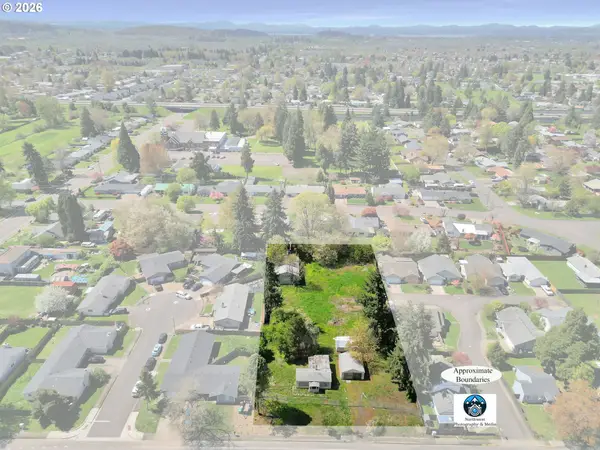 $375,000Active0.88 Acres
$375,000Active0.88 Acres980 Echo Hollow Rd, Eugene, OR 97402
MLS# 194267192Listed by: KELLER WILLIAMS THE COOLEY REAL ESTATE GROUP - New
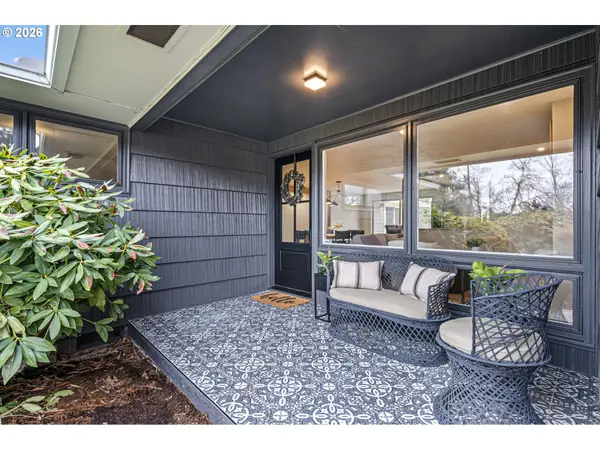 $750,000Active3 beds 2 baths1,430 sq. ft.
$750,000Active3 beds 2 baths1,430 sq. ft.1193 Rio Glen Dr, Eugene, OR 97401
MLS# 285852312Listed by: FRANKLY REAL ESTATE 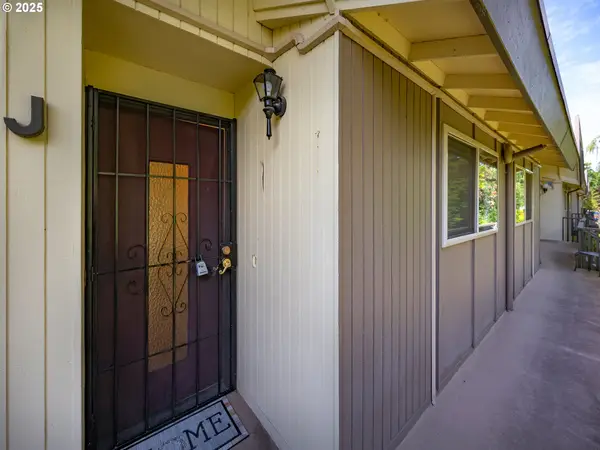 $225,000Pending2 beds 1 baths738 sq. ft.
$225,000Pending2 beds 1 baths738 sq. ft.4059 Donald St #J, Eugene, OR 97405
MLS# 444193315Listed by: HYBRID REAL ESTATE
