2150 Greenview St, Eugene, OR 97401
Local realty services provided by:Columbia River Realty ERA Powered
Listed by: jon eschrich
Office: triple oaks realty llc.
MLS#:257014211
Source:PORTLAND
Price summary
- Price:$2,145,000
- Price per sq. ft.:$432.29
About this home
One of the most spectacular homes in all of Eugene, this extraordinary John Webb remodel is a symphony of design and craftsmanship, where no expense was spared, and every detail was obsessively curated to perfection. The grand entry welcomes you with exposed beams, soaring ceilings, and an ethereal cascade of natural light that shifts beautifully throughout the day. The heart of the home is an entertainer’s dream—a kitchen that is nothing short of breathtaking, designed for effortless gatherings. Dual islands, a full wet bar, a built-in coffee station, and an abundance of sleek, concealed storage create a space that is as functional as it is striking. Seamless indoor-outdoor flow invites you to host unforgettable soirées, where guests can revel in the harmony of open-air elegance and refined interiors.The primary suite is a true sanctuary, lifted from the pages of a luxury design magazine. Vaulted wood ceilings and a wall of windows create an ambiance of warmth and grandeur, while the spa-inspired bath offers a tranquil escape with its opulent high end finishes and serene atmosphere.With a private guest suite on the main floor and a detached apartment for extended stays, this home accommodates both intimate retreats and grand entertaining. Imported German windows, cedar wood siding and garage doors, metal roofing, custom Dendra cabinet door fronts and Miele appliances are just the beginning of the high end features of this home. Tucked into the prestigious Fair Oaks neighborhood, you’re just a short stroll from Oakway Center and Autzen Stadium, perfectly balancing seclusion and accessibility.This is more than a home—it’s a lifestyle, an experience, and a statement of unrivaled beauty in the heart of Eugene.
Contact an agent
Home facts
- Year built:1980
- Listing ID #:257014211
- Added:315 day(s) ago
- Updated:February 10, 2026 at 08:36 AM
Rooms and interior
- Bedrooms:6
- Total bathrooms:5
- Full bathrooms:5
- Living area:4,962 sq. ft.
Heating and cooling
- Cooling:Central Air
- Heating:Forced Air
Structure and exterior
- Roof:Metal
- Year built:1980
- Building area:4,962 sq. ft.
- Lot area:0.28 Acres
Schools
- High school:Sheldon
- Middle school:Monroe
- Elementary school:Willagillespie
Utilities
- Water:Public Water
- Sewer:Public Sewer
Finances and disclosures
- Price:$2,145,000
- Price per sq. ft.:$432.29
- Tax amount:$14,784 (2024)
New listings near 2150 Greenview St
- New
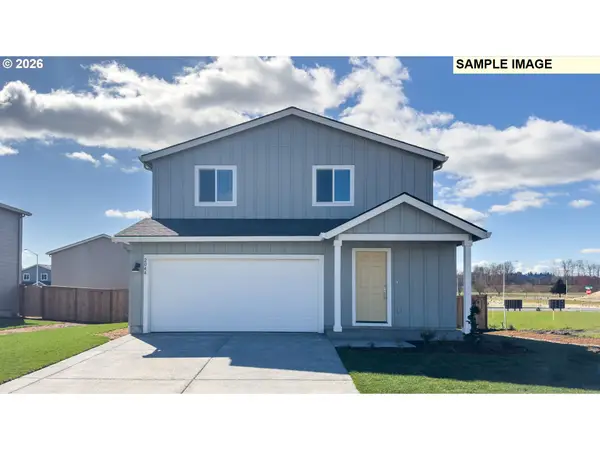 $441,900Active4 beds 3 baths1,792 sq. ft.
$441,900Active4 beds 3 baths1,792 sq. ft.5737 Bainbridge Rd, Eugene, OR 97402
MLS# 164781973Listed by: LENNAR SALES CORP - New
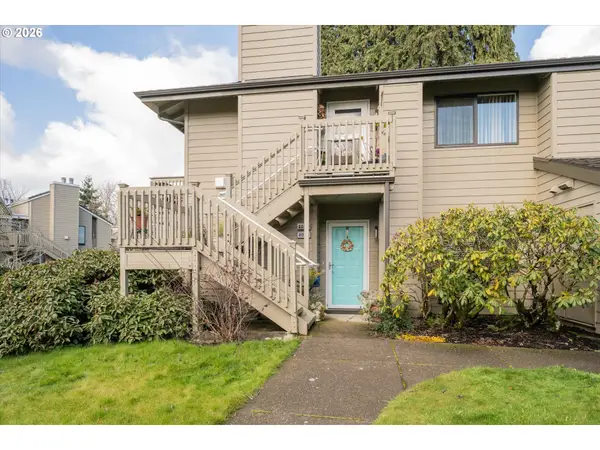 $260,000Active1 beds 1 baths683 sq. ft.
$260,000Active1 beds 1 baths683 sq. ft.2026 Lake Isle Dr, Eugene, OR 97401
MLS# 469412067Listed by: BERKSHIRE HATHAWAY HOMESERVICES REAL ESTATE PROFESSIONALS - New
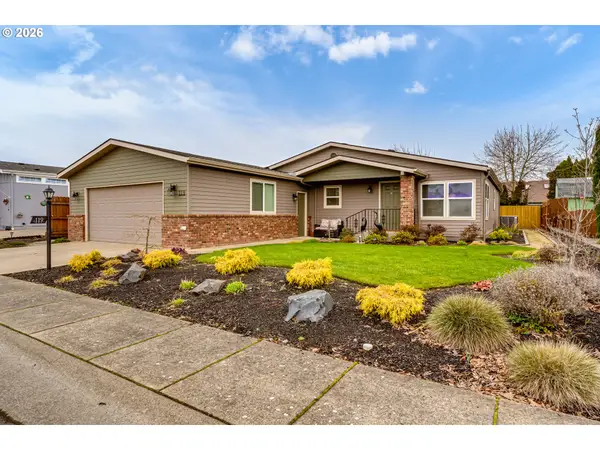 $289,000Active3 beds 2 baths1,640 sq. ft.
$289,000Active3 beds 2 baths1,640 sq. ft.3700 Babcock Ln #119, Eugene, OR 97401
MLS# 799227677Listed by: ICON REAL ESTATE GROUP - Open Sat, 11am to 1pmNew
 $575,000Active4 beds 3 baths2,149 sq. ft.
$575,000Active4 beds 3 baths2,149 sq. ft.2527 Park View Dr, Eugene, OR 97408
MLS# 761681720Listed by: WINDERMERE RE LANE COUNTY - Open Sat, 2 to 4pmNew
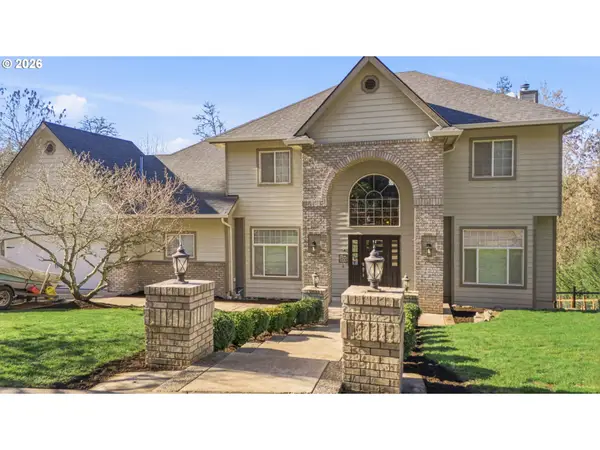 $900,000Active4 beds 4 baths4,132 sq. ft.
$900,000Active4 beds 4 baths4,132 sq. ft.2728 Hallmark Ln, Eugene, OR 97402
MLS# 426297862Listed by: WINDERMERE RE LANE COUNTY - Open Sat, 1 to 4pmNew
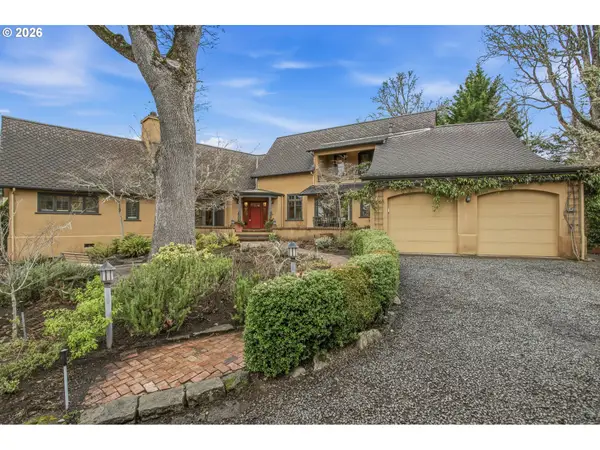 $1,050,000Active3 beds 3 baths2,842 sq. ft.
$1,050,000Active3 beds 3 baths2,842 sq. ft.2565 Braewood Ln, Eugene, OR 97405
MLS# 653807509Listed by: WINDERMERE RE LANE COUNTY - Open Sun, 2 to 4pmNew
 $215,000Active3 beds 2 baths2,054 sq. ft.
$215,000Active3 beds 2 baths2,054 sq. ft.4055 Royal Ave #93, Eugene, OR 97402
MLS# 209393433Listed by: SIXEL REAL ESTATE - New
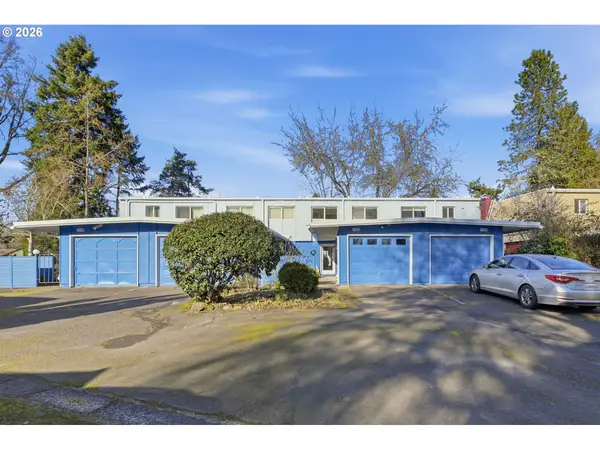 $250,000Active2 beds 2 baths1,049 sq. ft.
$250,000Active2 beds 2 baths1,049 sq. ft.1438 Quaker St, Eugene, OR 97402
MLS# 785952289Listed by: REDFIN - New
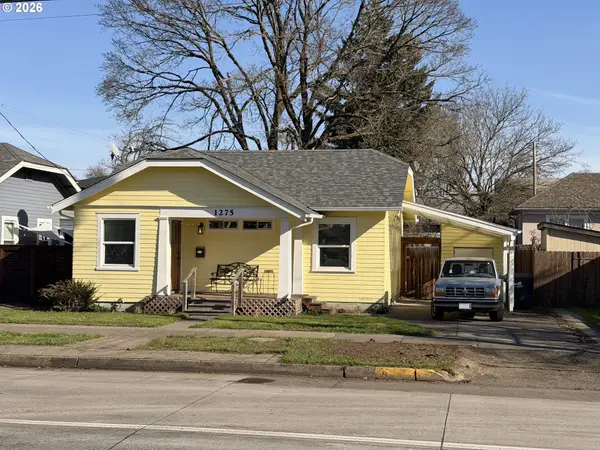 $415,000Active4 beds 1 baths1,104 sq. ft.
$415,000Active4 beds 1 baths1,104 sq. ft.1275 Jefferson St, Eugene, OR 97402
MLS# 211632891Listed by: KELLER WILLIAMS REALTY EUGENE AND SPRINGFIELD - New
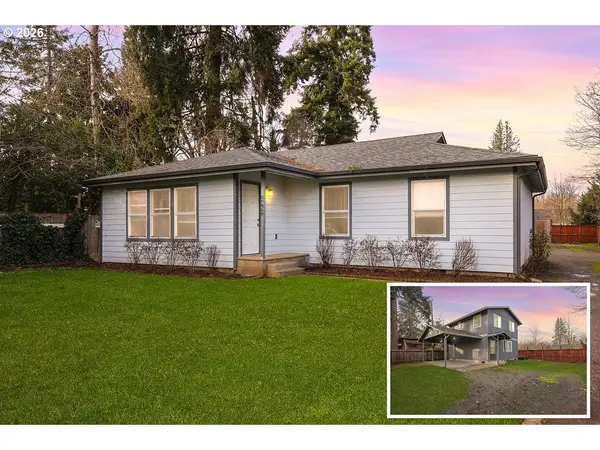 $699,900Active-- beds -- baths4,195 sq. ft.
$699,900Active-- beds -- baths4,195 sq. ft.2953 W 15th Ave, Eugene, OR 97402
MLS# 775483776Listed by: TIM DUNCAN REAL ESTATE

