2459 Borders Dr, Eugene, OR 97404
Local realty services provided by:ERA Freeman & Associates, Realtors
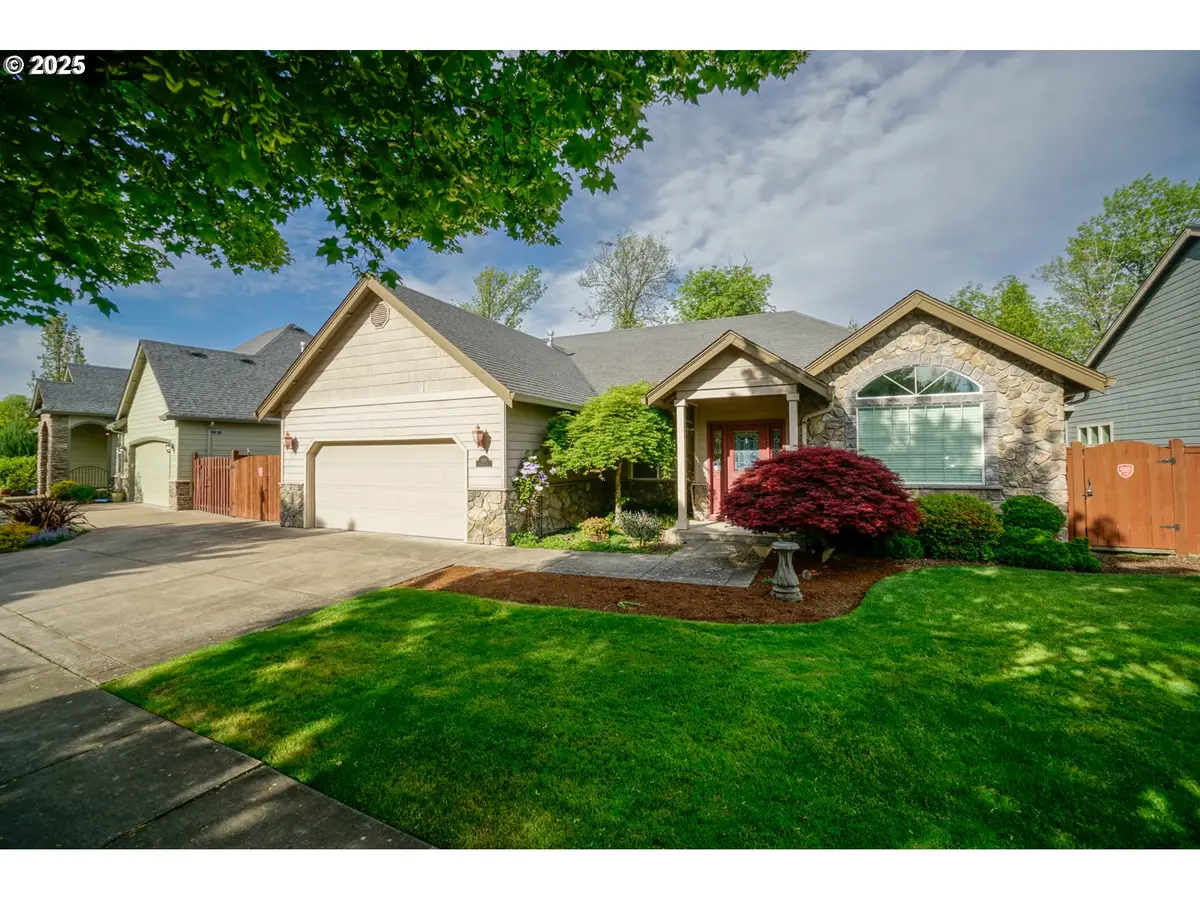

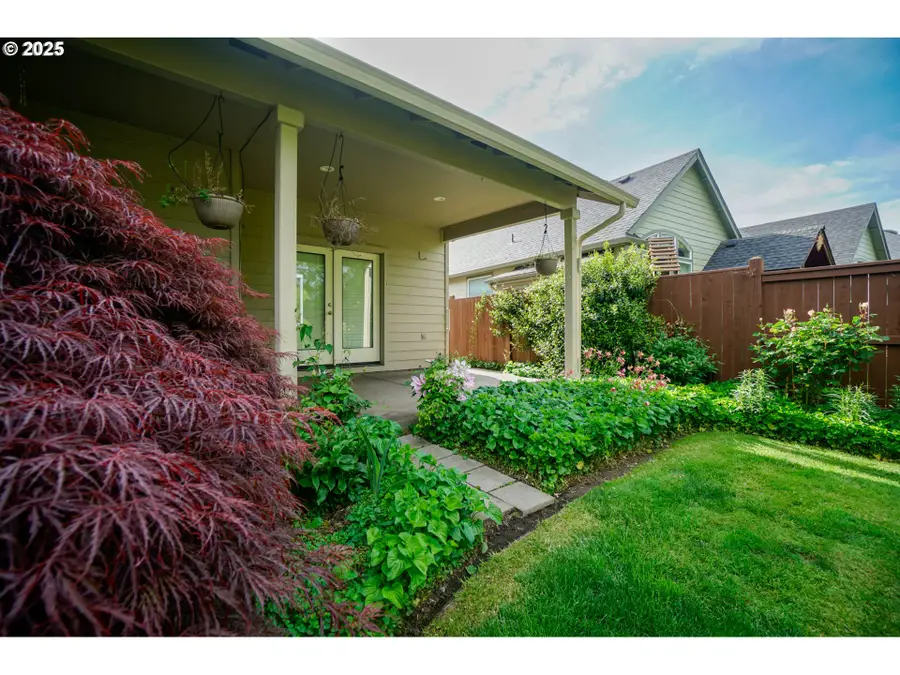
Listed by:bobby stevens
Office:you're home real estate inc
MLS#:733215603
Source:PORTLAND
Price summary
- Price:$569,000
- Price per sq. ft.:$283.37
- Monthly HOA dues:$12.5
About this home
Come home to 2459 Borders Drive. Relax on your covered patio and gaze at the placid waters of Crow Creek, accented by fountains. Keep your small RV or boat behind your driveway gate, park 2 cars in the garage, or store more toys and still have room for 3 cars in your driveway! Roll or stroll the neighborhood with sidewalks on both sides of the street - this is the lifestyle at Glenn Haven, Santa Clara's most peaceful subdivision.Step into the spacious entry. Note the beautiful oak floors (refinished June 2025) and enjoy the lofty ceilings in your first stop, the dining room with built-in bookcases. Off to your right the formal living room beckons with vaulted ceiling and a large front picture window. continue down the hall to find two bedrooms and a full bath on your way to the large owner’s suite with walk-in closet French door to the backyard patio and ensuite bath featuring dual vanity with soaking tub and separate shower.Venture back down the hall and turn right into the spacious kitchen with expansive granite tile counters, ample cabinetry, large pantry and a full set of appliances. Just beyond lies the family room with gas fireplace, flat screen TV and French doors to the same patio you can access from the primary bedroom. When you are ready to depart, exit through the utility room through your spacious garage with attic storage above. All this conveniently located just 5.9 miles to downtown, and 4.5 miles to 11 minutes to the Eugene Airport. Call your agent and schedule your private viewing today!
Contact an agent
Home facts
- Year built:2005
- Listing Id #:733215603
- Added:92 day(s) ago
- Updated:August 14, 2025 at 11:18 AM
Rooms and interior
- Bedrooms:3
- Total bathrooms:2
- Full bathrooms:2
- Living area:2,008 sq. ft.
Heating and cooling
- Cooling:Heat Pump
- Heating:Forced Air, Heat Pump
Structure and exterior
- Roof:Composition
- Year built:2005
- Building area:2,008 sq. ft.
- Lot area:0.15 Acres
Schools
- High school:Willamette
- Middle school:Shasta
- Elementary school:Irving
Utilities
- Water:Public Water
- Sewer:Public Sewer
Finances and disclosures
- Price:$569,000
- Price per sq. ft.:$283.37
- Tax amount:$5,079 (2024)
New listings near 2459 Borders Dr
- New
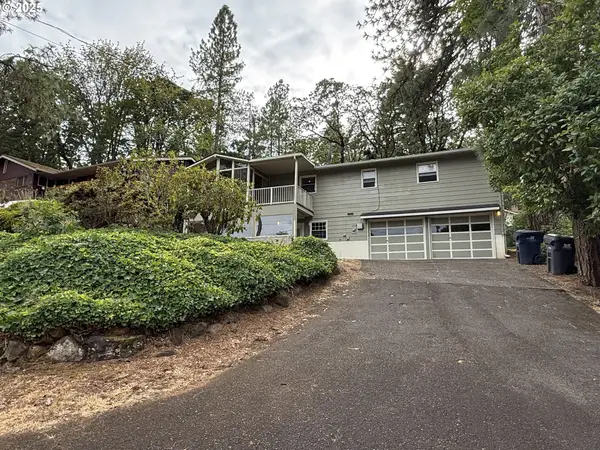 $549,000Active4 beds 3 baths2,100 sq. ft.
$549,000Active4 beds 3 baths2,100 sq. ft.3615 Donald St, Eugene, OR 97405
MLS# 187208357Listed by: KELLER WILLIAMS REALTY EUGENE AND SPRINGFIELD - Open Sun, 1 to 3pmNew
 $575,000Active-- beds -- baths2,624 sq. ft.
$575,000Active-- beds -- baths2,624 sq. ft.681 Princess Ave, Eugene, OR 97405
MLS# 228315712Listed by: HYBRID REAL ESTATE - Open Sat, 12 to 3pmNew
 $1,200,000Active3 beds 3 baths3,012 sq. ft.
$1,200,000Active3 beds 3 baths3,012 sq. ft.2580 Chula Vista Blvd, Eugene, OR 97403
MLS# 100915273Listed by: HYBRID REAL ESTATE - Open Sat, 1 to 5pmNew
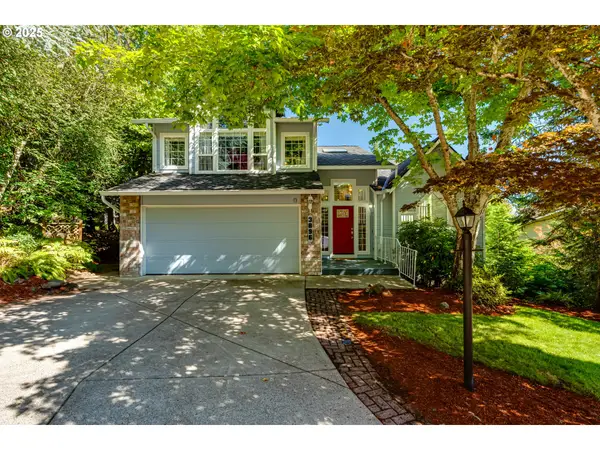 $614,900Active5 beds 3 baths2,494 sq. ft.
$614,900Active5 beds 3 baths2,494 sq. ft.3896 Ashford Dr, Eugene, OR 97405
MLS# 586676977Listed by: OPT - New
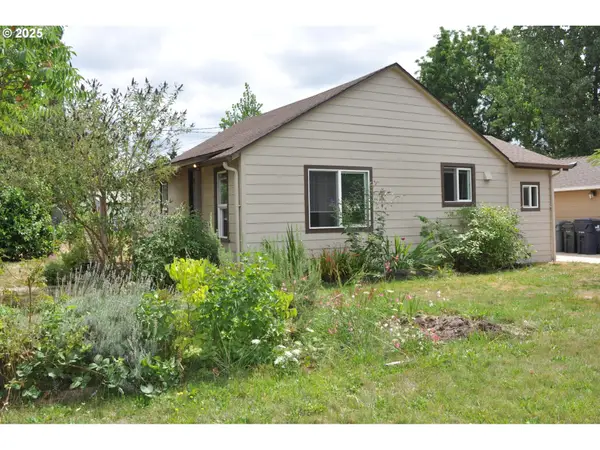 $329,900Active2 beds 1 baths737 sq. ft.
$329,900Active2 beds 1 baths737 sq. ft.1890 W. 12th St, Eugene, OR 97402
MLS# 752057384Listed by: CURTIS IRVING REALTY GROUP - New
 $599,000Active2 beds 1 baths1,148 sq. ft.
$599,000Active2 beds 1 baths1,148 sq. ft.511 Madison 539 Madison St, Eugene, OR 97402
MLS# 732834524Listed by: SIXEL REAL ESTATE - New
 $795,000Active3 beds 2 baths2,141 sq. ft.
$795,000Active3 beds 2 baths2,141 sq. ft.850 E 20th Ave, Eugene, OR 97405
MLS# 124570775Listed by: HOME REALTY GROUP - New
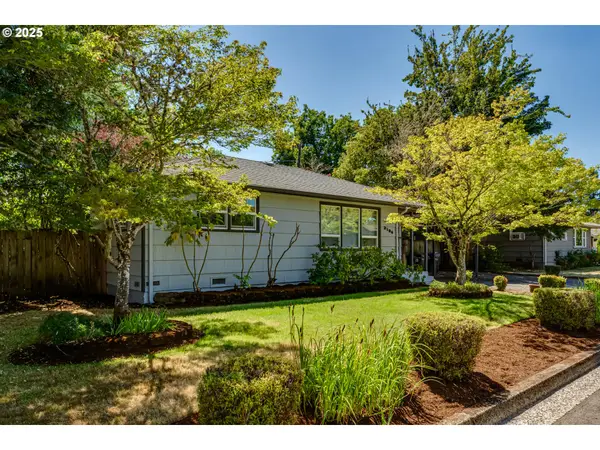 $475,000Active3 beds 2 baths1,462 sq. ft.
$475,000Active3 beds 2 baths1,462 sq. ft.2180 W 20th Ave, Eugene, OR 97405
MLS# 417700766Listed by: TAYLOR MADE REAL ESTATE - Open Sat, 1 to 3pmNew
 $435,000Active3 beds 3 baths1,544 sq. ft.
$435,000Active3 beds 3 baths1,544 sq. ft.1972 Debra Sue Ct, Eugene, OR 97404
MLS# 402823993Listed by: KELLER WILLIAMS REALTY EUGENE AND SPRINGFIELD - Open Fri, 3 to 6pmNew
 $460,000Active3 beds 3 baths1,776 sq. ft.
$460,000Active3 beds 3 baths1,776 sq. ft.3855 Lancaster Dr, Eugene, OR 97404
MLS# 351995083Listed by: BETTER HOMES AND GARDENS REAL ESTATE EQUINOX
