278 Hambletonian Dr, Eugene, OR 97401
Local realty services provided by:Columbia River Realty ERA Powered
Upcoming open houses
- Fri, Sep 1904:00 pm - 06:00 pm
- Sun, Sep 2111:00 am - 02:00 pm
Listed by:amy thompson
Office:hybrid real estate
MLS#:591531954
Source:PORTLAND
Price summary
- Price:$595,000
- Price per sq. ft.:$408.37
About this home
Open House Friday 9/19 from 4-6pm and Sunday 9/21 from 11a-2p! Discover this completely renovated mid-century modern in the coveted "horsey streets" of Eugene! This 3-bed, 2-bath home on a 1/4 acre lot radiates cool, modern vibes while honoring its classic 1950s roots. The welcoming front courtyard opens to the main living area featuring vaulted ceilings, walls of windows & a cozy gas fireplace. Engineered oak floors flow throughout while the family room showcases original tile floors, wood ceilings and a glass block wall. The stunning new kitchen has soft-close cabinetry, quartz counters, coffee station, new Samsung appliance suite, and an induction cooktop perfect for culinary adventures. The primary bedroom suite includes a walk-in closet, new bathroom with custom tile wall and access to the backyard. Outside, enjoy a large yard with fruit trees, berry bushes, sunny garden, fire pit, new fence, majestic dogwood tree (perfect for climbing!), a covered carport with large storage area and ample parking. Besides the new kitchen and bathrooms, you'll love the brand new paint inside & out, central heating & A/C, all new windows & trim, all new lighting & fixtures, and so much more. In a tree-lined neighborhood just minutes from Oakway Center shopping and easy-access to Autzen and downtown, this thoughtfully upgraded, turnkey home is the perfect blend of mid-century architecture and modern amenities.
Contact an agent
Home facts
- Year built:1956
- Listing ID #:591531954
- Added:1 day(s) ago
- Updated:September 18, 2025 at 04:21 AM
Rooms and interior
- Bedrooms:3
- Total bathrooms:2
- Full bathrooms:2
- Living area:1,457 sq. ft.
Heating and cooling
- Cooling:Central Air
- Heating:Forced Air
Structure and exterior
- Roof:Membrane
- Year built:1956
- Building area:1,457 sq. ft.
- Lot area:0.23 Acres
Schools
- High school:Sheldon
- Middle school:Monroe
- Elementary school:Bertha Holt
Utilities
- Water:Public Water
- Sewer:Public Sewer
Finances and disclosures
- Price:$595,000
- Price per sq. ft.:$408.37
- Tax amount:$4,409 (2024)
New listings near 278 Hambletonian Dr
- New
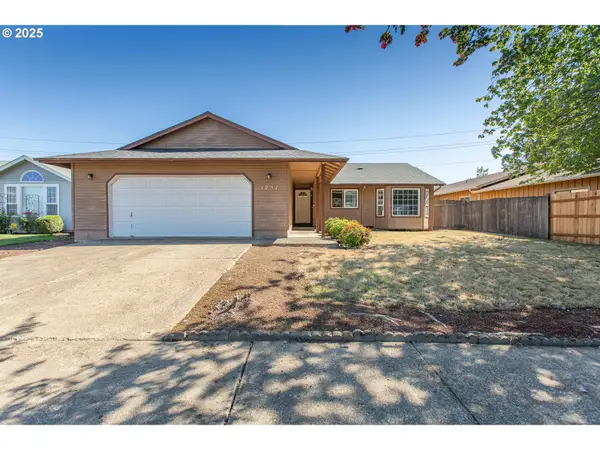 $400,000Active3 beds 2 baths1,504 sq. ft.
$400,000Active3 beds 2 baths1,504 sq. ft.1257 Laurelhurst Dr, Eugene, OR 97402
MLS# 186627448Listed by: HYBRID REAL ESTATE - New
 $200,000Active0.21 Acres
$200,000Active0.21 Acres1130 Polk Aly, Eugene, OR 97402
MLS# 216335266Listed by: RE/MAX INTEGRITY - New
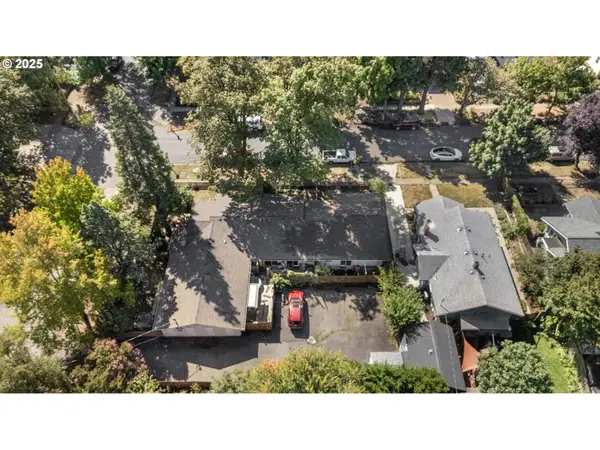 $950,000Active-- beds -- baths3,200 sq. ft.
$950,000Active-- beds -- baths3,200 sq. ft.1303 W 5th Ave, Eugene, OR 97402
MLS# 781903611Listed by: ICON REAL ESTATE GROUP - New
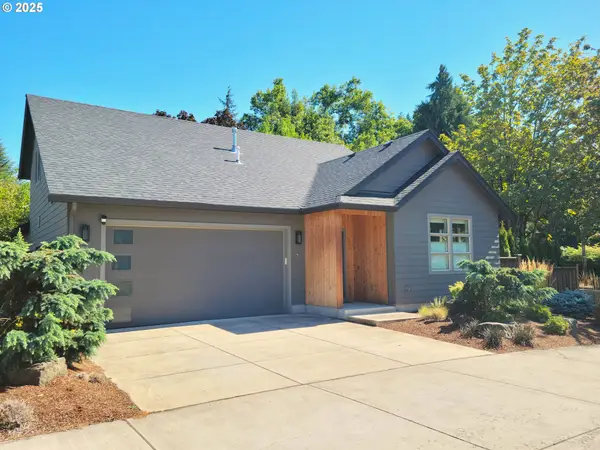 $698,000Active4 beds 3 baths2,216 sq. ft.
$698,000Active4 beds 3 baths2,216 sq. ft.2849 Harlow Rd, Eugene, OR 97401
MLS# 762191692Listed by: HYBRID REAL ESTATE - New
 $225,000Active2 beds 2 baths1,418 sq. ft.
$225,000Active2 beds 2 baths1,418 sq. ft.3700 Babcock Ln #28, Eugene, OR 97401
MLS# 305652102Listed by: UNITED REAL ESTATE PROPERTIES - New
 $135,000Active3 beds 2 baths1,397 sq. ft.
$135,000Active3 beds 2 baths1,397 sq. ft.1699 N Terry St #136, Eugene, OR 97402
MLS# 709184743Listed by: RE/MAX INTEGRITY - Open Fri, 4 to 6pmNew
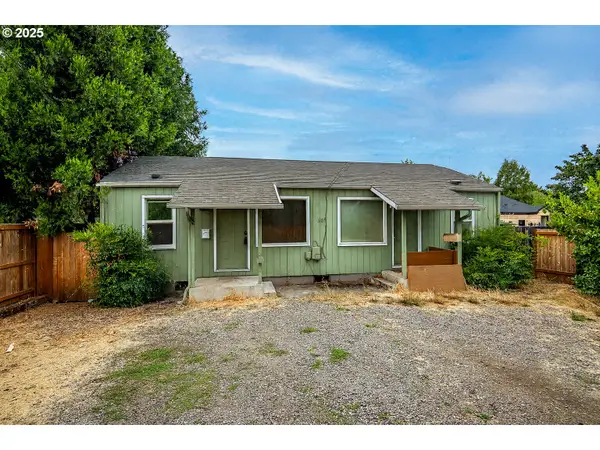 $340,000Active-- beds -- baths960 sq. ft.
$340,000Active-- beds -- baths960 sq. ft.1185 W 7th Aly, Eugene, OR 97402
MLS# 752306074Listed by: HYBRID REAL ESTATE - New
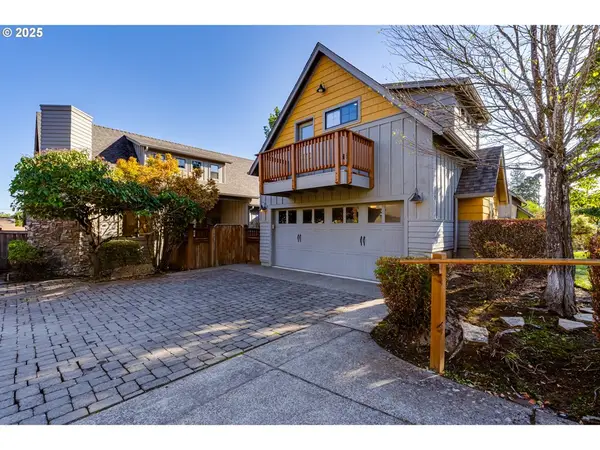 $680,000Active4 beds 4 baths2,366 sq. ft.
$680,000Active4 beds 4 baths2,366 sq. ft.1115 W 28th Ave, Eugene, OR 97405
MLS# 484927387Listed by: TAYLOR MADE REAL ESTATE - New
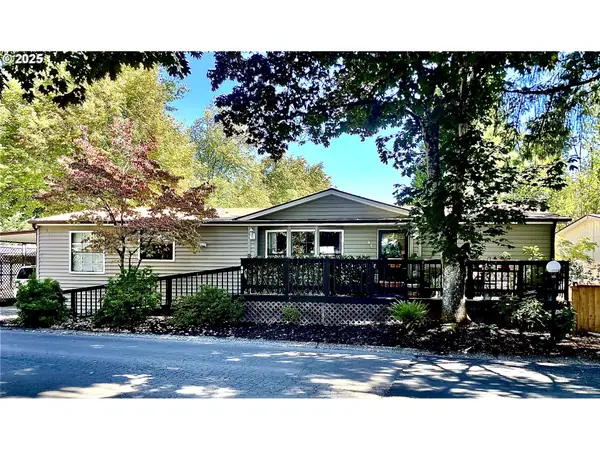 $155,000Active3 beds 2 baths1,502 sq. ft.
$155,000Active3 beds 2 baths1,502 sq. ft.1475 Green Acres Rd #83, Eugene, OR 97408
MLS# 161962203Listed by: TRIPLE OAKS REALTY LLC
