28163 Skyridge Dr, Eugene, OR 97405
Local realty services provided by:Knipe Realty ERA Powered
Listed by:hannah reno
Office:keller williams realty eugene and springfield
MLS#:531361913
Source:PORTLAND
Price summary
- Price:$1,250,000
- Price per sq. ft.:$389.41
- Monthly HOA dues:$100
About this home
For the first time ever, the stunning estate at 28163 Skyridge Dr, is for sale! A scenic drive through gentle countryside, mere minutes outside of Eugene, brings you to the long looped driveway, and into serenity of the forest. Privately settled among untouched, and unbuildable community acreage, this home offers you a luxurious a wooded retreat. The manicured lawns in the front and back serve as a graceful transition from wilderness to home. Experience the peace and quiet within the solid walls and 14' high ceilings, fitted with a warm gas fireplace, and large granite counter topped kitchen. The many rooms offer a space for everyone, including an office with custom glass french doors, the formal dining room, a main level primary bedroom, with it's own travertine en-suite, jetted soaking tub, walk-in closet, and bedrooms near and far! Your hobbies, collections, and creativity all have a place here, too, with multiple storage closets, and separate utility room. Don't want to park the lawnmower in the garage? No problem! Attached to the extra deep 2 bay garage, you will find additional parking and storage with drive-in access from the back yard. The covered back patio is perfect for a quiet morning, for gathering with loved ones, and enjoying the slow tranquility of home. For a little more action, challenge your guests to a game or practice your three-pointers on the private basketball half-court.Pride of ownership sings from the vibrant, healthy, flowering native plants, into the carefully maintained home, and throughout the gentle sloping forest surrounding. This home is ready to be the place you experience your next chapter!
Contact an agent
Home facts
- Year built:2006
- Listing ID #:531361913
- Added:129 day(s) ago
- Updated:September 29, 2025 at 12:19 PM
Rooms and interior
- Bedrooms:4
- Total bathrooms:3
- Full bathrooms:2
- Half bathrooms:1
- Living area:3,210 sq. ft.
Heating and cooling
- Cooling:Central Air, Heat Pump
- Heating:Forced Air, Heat Pump
Structure and exterior
- Roof:Composition
- Year built:2006
- Building area:3,210 sq. ft.
- Lot area:2.19 Acres
Schools
- High school:Crow
- Middle school:Other
- Elementary school:Applegate
Utilities
- Water:Private, Shared Well
- Sewer:Septic Tank
Finances and disclosures
- Price:$1,250,000
- Price per sq. ft.:$389.41
- Tax amount:$7,566 (2024)
New listings near 28163 Skyridge Dr
- New
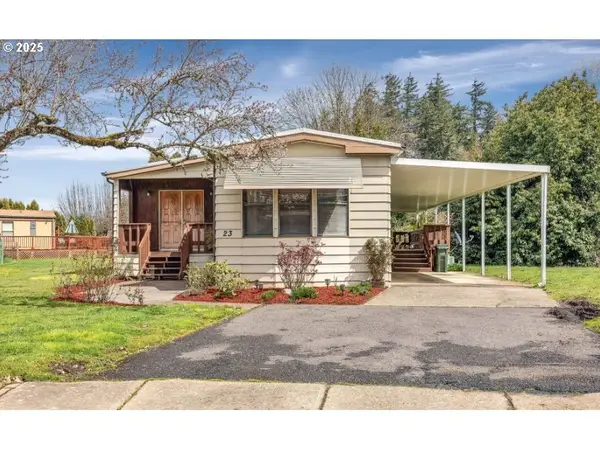 $99,000Active2 beds 2 baths1,369 sq. ft.
$99,000Active2 beds 2 baths1,369 sq. ft.1475 Green Acres Rd #23, Eugene, OR 97408
MLS# 190512917Listed by: TRIPLE OAKS REALTY LLC - New
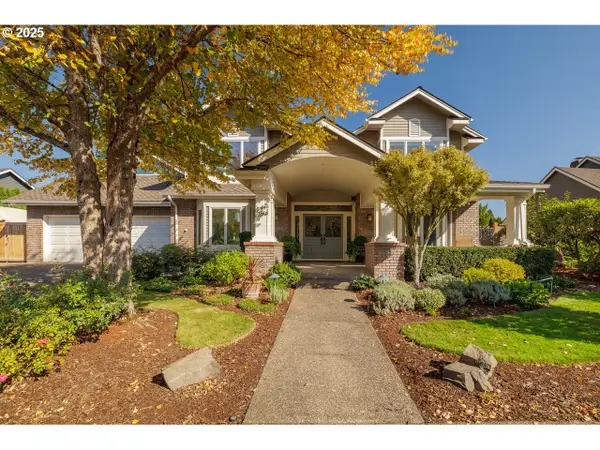 $995,000Active5 beds 3 baths3,776 sq. ft.
$995,000Active5 beds 3 baths3,776 sq. ft.1333 Victorian Way, Eugene, OR 97401
MLS# 405688036Listed by: HOME REALTY GROUP - Open Sat, 11am to 1pmNew
 $439,000Active3 beds 2 baths1,548 sq. ft.
$439,000Active3 beds 2 baths1,548 sq. ft.812 Beacon Dr E, Eugene, OR 97404
MLS# 384394698Listed by: HORSEPOWER REAL ESTATE - New
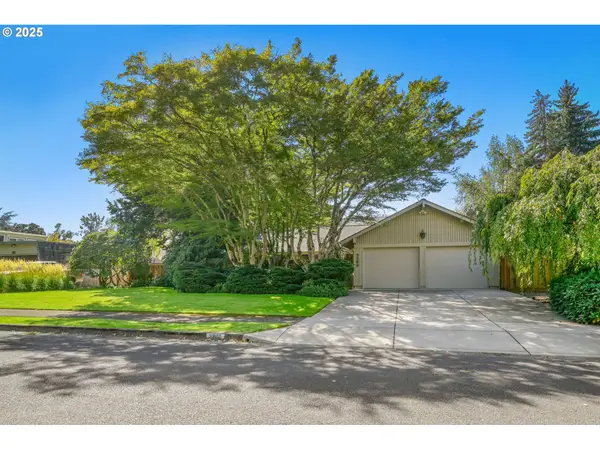 $599,900Active2 beds 2 baths1,692 sq. ft.
$599,900Active2 beds 2 baths1,692 sq. ft.3360 Buckingham Ave, Eugene, OR 97401
MLS# 211152504Listed by: RE/MAX INTEGRITY - New
 $600,000Active4 beds 2 baths2,326 sq. ft.
$600,000Active4 beds 2 baths2,326 sq. ft.34238 Matthews Rd, Eugene, OR 97405
MLS# 542308102Listed by: KELLER WILLIAMS REALTY EUGENE AND SPRINGFIELD - New
 $325,000Active1 beds 1 baths1,001 sq. ft.
$325,000Active1 beds 1 baths1,001 sq. ft.2261 Ridgeway Dr, Eugene, OR 97401
MLS# 239333254Listed by: BETTER HOMES AND GARDENS REAL ESTATE EQUINOX - New
 $225,000Active2 beds 1 baths854 sq. ft.
$225,000Active2 beds 1 baths854 sq. ft.34098 El Roble Ave, Eugene, OR 97405
MLS# 266995988Listed by: BELL REAL ESTATE - New
 $510,000Active3 beds 2 baths2,394 sq. ft.
$510,000Active3 beds 2 baths2,394 sq. ft.750 Chestnut Dr, Eugene, OR 97404
MLS# 496779349Listed by: JIM DOWNING REALTY - New
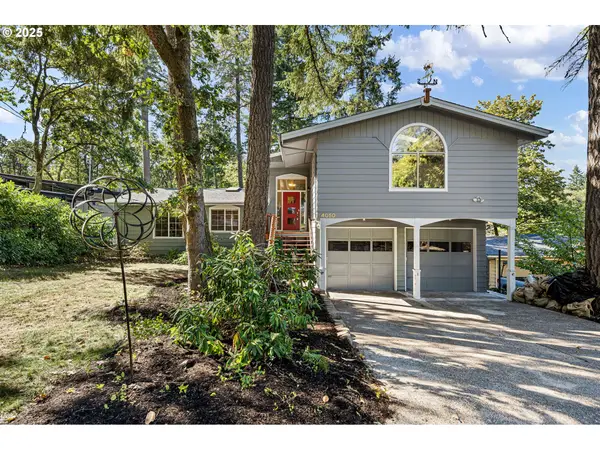 $599,900Active3 beds 3 baths2,200 sq. ft.
$599,900Active3 beds 3 baths2,200 sq. ft.4050 Hilyard St, Eugene, OR 97405
MLS# 212470238Listed by: SONG REAL ESTATE - Open Sat, 11am to 1pmNew
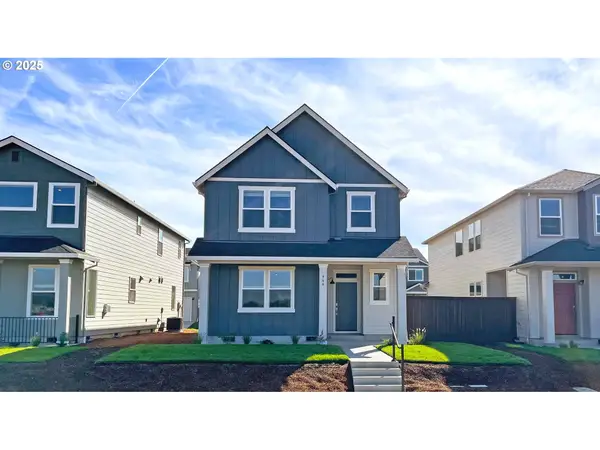 $444,900Active4 beds 3 baths1,814 sq. ft.
$444,900Active4 beds 3 baths1,814 sq. ft.1050 Legacy St, Eugene, OR 97402
MLS# 109697462Listed by: LENNAR SALES CORP
