3023 Ashley Loop, Eugene, OR 97405
Local realty services provided by:Columbia River Realty ERA Powered
Listed by:sally jo wickham
Office:united real estate properties
MLS#:599296382
Source:PORTLAND
Price summary
- Price:$852,000
- Price per sq. ft.:$244.34
About this home
Class A RV Parking in Desirable SW Hills neighborhood. Ground Level Living has Covered Entry. Possible apartment or generational living in stunning, custom-built residence with breathtaking views Downtown and Coburg Hills. Situated on beautifully landscaped .39 acre, meticulously maintained grounds, lush gardens, raised beds, and hidden “secret garden”—offering both serenity and privacy. Elegant front entry welcomes with circular driveway and covered carport/portico, providing convenient access for guests and residents. An oversized two-car garage with workshop space and ample additional parking, including room for Class A RV , completes the impressive exterior. -Inside, gleaming hardwood floors and luxury vinyl plank flow throughout the home, highlighted by soaring vaulted ceilings that create a bright and open feel. Inviting living room has cozy gas fireplace, built-in bookshelves, and perfect spot for TV—ideal for both relaxing and entertaining.Spacious dining area connects seamlessly to a well-designed kitchen featuring beautiful slab Giallo granite countertops, two eating bars, extensive cabinets with pullouts, and newer appliances. An eat-in nook offers panoramic views that bring the outside in, while a charming library with views separates the kitchen and dining area—easily adaptable as an expanded dining space if desired. Primary suite is true retreat with sweeping views, suite bath complete with a Jacuzzi tub and separate shower. Two additional bedrooms share main bath, with one offering private access to bathroom—ideal for family or guests. Daylight basement features large utility and storage area, laundry room, media room with wet bar. Also flexible space perfect for a home office, gym, or guest quarters. Upper Expansive deck, where you'll savor stunning sunrises and sunsets while taking in panoramic views of city skyline and Skinner’s Butte. Ask your Realtor for RMLS printout about upgrades/improvements! Taxes Reflect 2 tax lots.
Contact an agent
Home facts
- Year built:1988
- Listing ID #:599296382
- Added:144 day(s) ago
- Updated:September 22, 2025 at 08:22 PM
Rooms and interior
- Bedrooms:4
- Total bathrooms:4
- Full bathrooms:2
- Half bathrooms:2
- Living area:3,487 sq. ft.
Heating and cooling
- Cooling:Central Air
- Heating:Forced Air
Structure and exterior
- Roof:Composition, Shingle
- Year built:1988
- Building area:3,487 sq. ft.
- Lot area:0.39 Acres
Schools
- High school:Churchill
- Middle school:Arts & Tech
- Elementary school:Adams
Utilities
- Water:Public Water
- Sewer:Public Sewer
Finances and disclosures
- Price:$852,000
- Price per sq. ft.:$244.34
- Tax amount:$10,832 (2024)
New listings near 3023 Ashley Loop
- New
 $395,000Active3 beds 2 baths1,263 sq. ft.
$395,000Active3 beds 2 baths1,263 sq. ft.2556 Dover Dr, Eugene, OR 97404
MLS# 762880219Listed by: TRIPLE OAKS REALTY LLC - New
 $499,000Active3 beds 3 baths1,504 sq. ft.
$499,000Active3 beds 3 baths1,504 sq. ft.110 Calumet Ave, Eugene, OR 97404
MLS# 389876800Listed by: KELLER WILLIAMS REALTY EUGENE AND SPRINGFIELD - New
 $529,000Active3 beds 2 baths1,260 sq. ft.
$529,000Active3 beds 2 baths1,260 sq. ft.2424 Nixon St, Eugene, OR 97403
MLS# 271604898Listed by: PREMIERE PROPERTY GROUP LLC 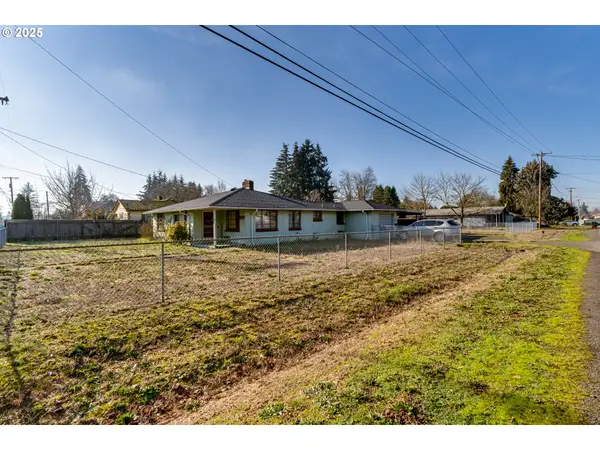 $285,000Pending3 beds 1 baths1,196 sq. ft.
$285,000Pending3 beds 1 baths1,196 sq. ft.1490 Taft St, Eugene, OR 97402
MLS# 307818068Listed by: KELLER WILLIAMS REALTY EUGENE AND SPRINGFIELD- New
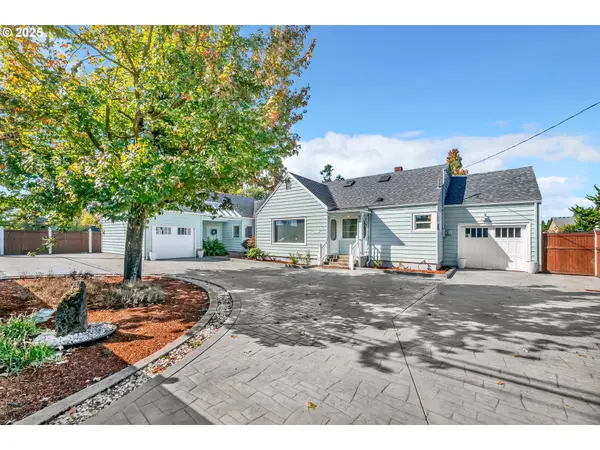 $629,900Active6 beds 3 baths2,199 sq. ft.
$629,900Active6 beds 3 baths2,199 sq. ft.2736/2740 Coburg Rd, Eugene, OR 97408
MLS# 236586525Listed by: PARKER HEIGHTS REALTY - New
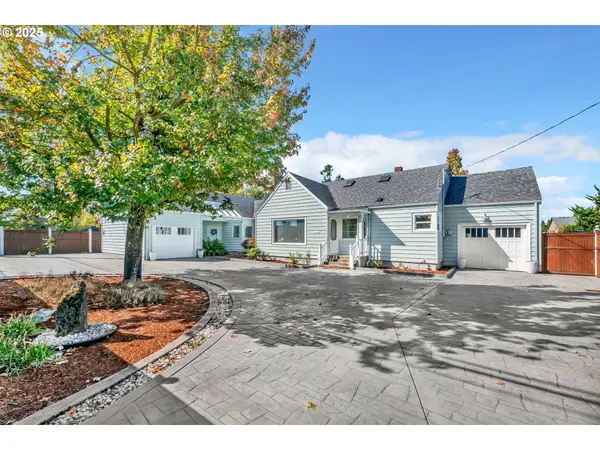 $629,900Active-- beds -- baths2,199 sq. ft.
$629,900Active-- beds -- baths2,199 sq. ft.2736/2740 Coburg Rd, Eugene, OR 97408
MLS# 694969438Listed by: PARKER HEIGHTS REALTY - New
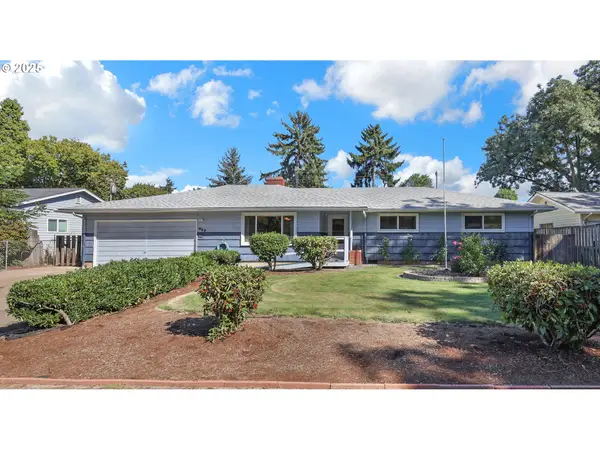 $430,000Active4 beds 2 baths1,763 sq. ft.
$430,000Active4 beds 2 baths1,763 sq. ft.627 Archie St, Eugene, OR 97402
MLS# 534584217Listed by: EXP REALTY LLC - New
 $359,000Active2 beds 3 baths1,448 sq. ft.
$359,000Active2 beds 3 baths1,448 sq. ft.124 Brae Burn Dr, Eugene, OR 97405
MLS# 610013662Listed by: HARCOURTS WEST REAL ESTATE - Open Sun, 12 to 4pmNew
 $574,900Active4 beds 3 baths2,512 sq. ft.
$574,900Active4 beds 3 baths2,512 sq. ft.792 Brookside Dr, Eugene, OR 97405
MLS# 750510669Listed by: KELLER WILLIAMS REALTY EUGENE AND SPRINGFIELD - New
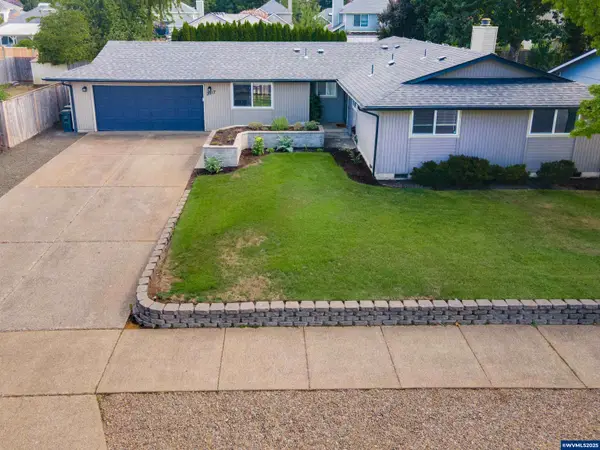 $489,000Active4 beds 2 baths1,776 sq. ft.
$489,000Active4 beds 2 baths1,776 sq. ft.2017 Amirante St, Eugene, OR 97402
MLS# 833954Listed by: VANTAGE POINT BROKERS, LLC
